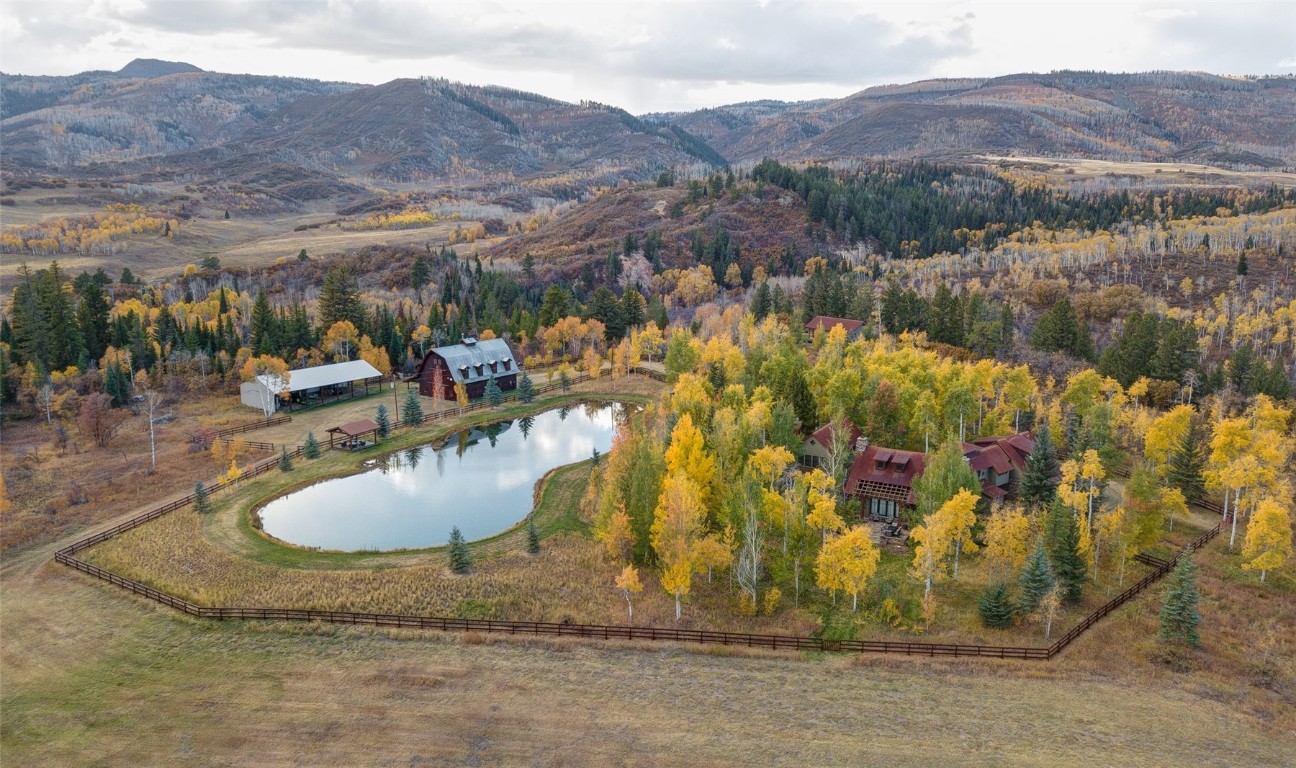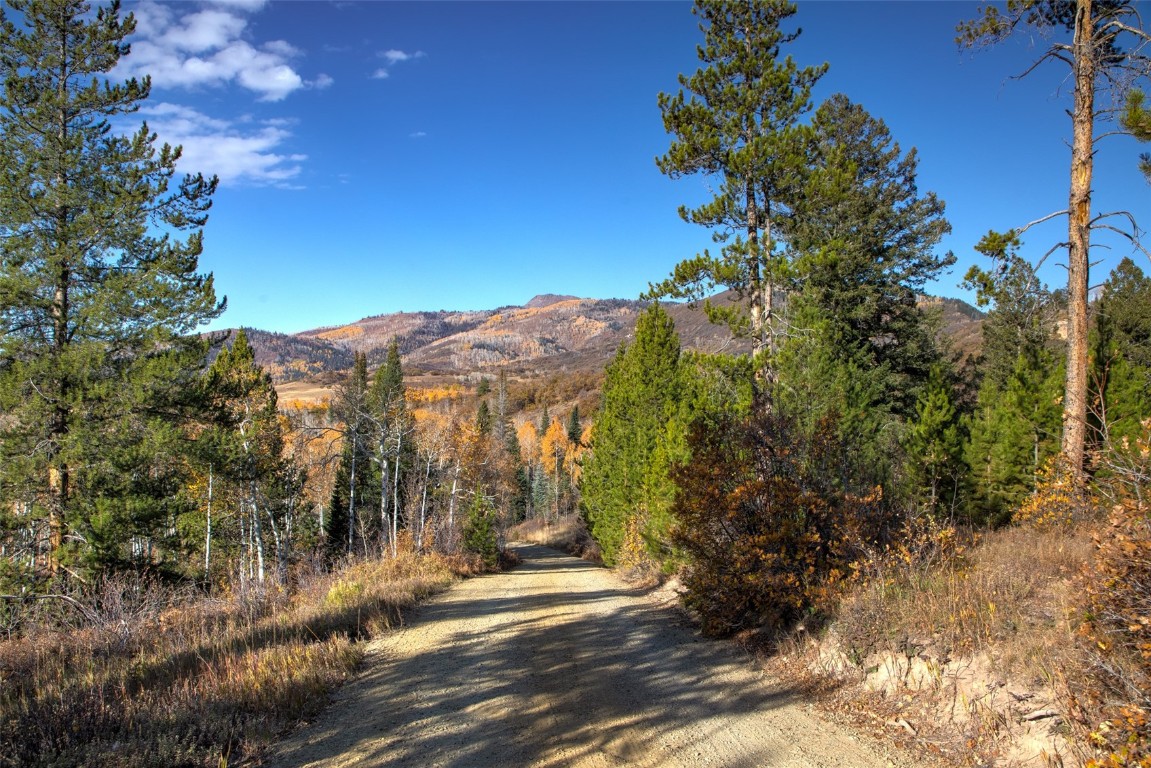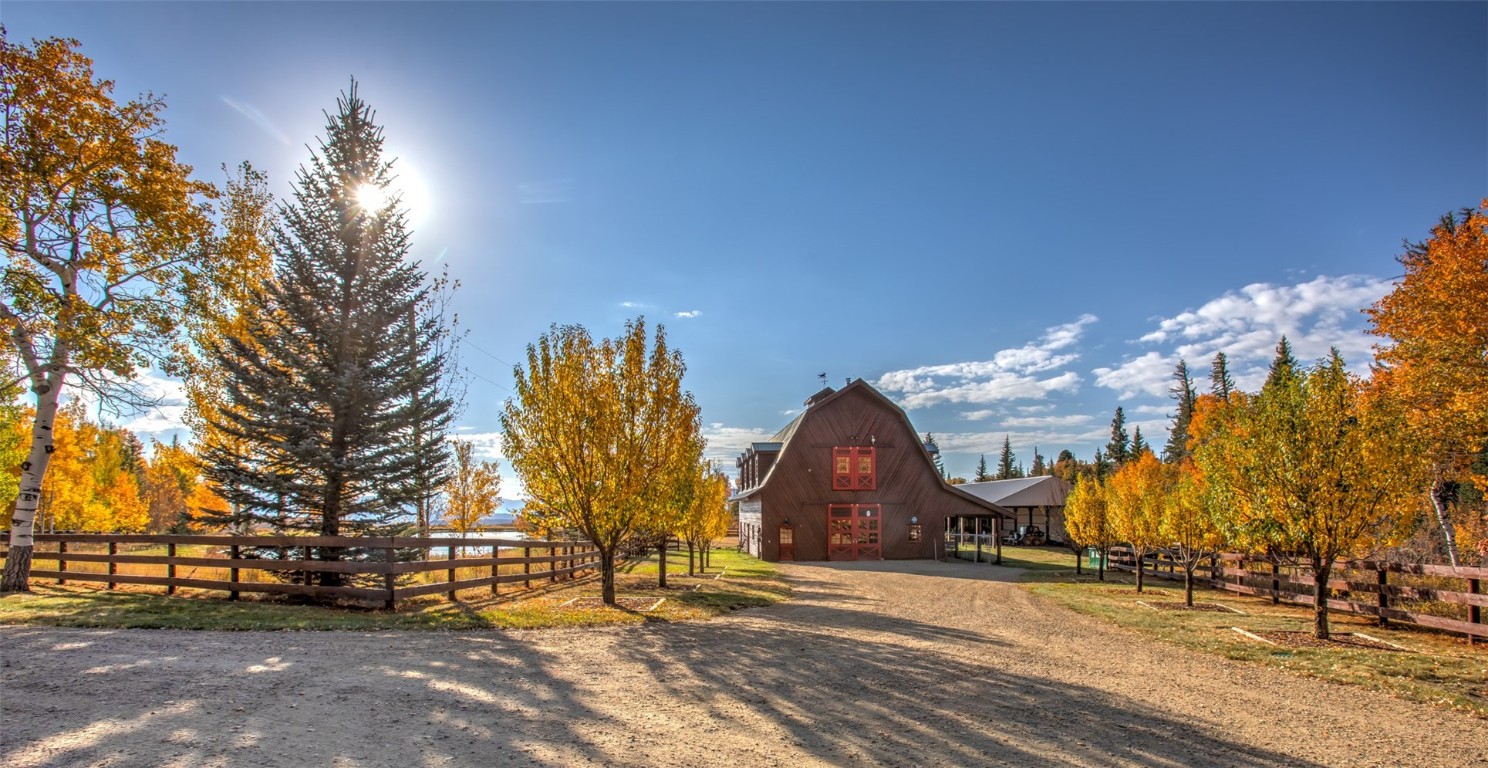


50430 County Road 56a, Steamboat Springs, CO 80487
$7,200,000
4
Beds
6
Baths
5,821
Sq Ft
Single Family
Active
Listed by
Joan Ryan Romick
Romick & Associates, Inc.
970-879-3618
Last updated:
June 24, 2025, 02:21 PM
MLS#
S1060002
Source:
CO SAR
About This Home
Home Facts
Single Family
6 Baths
4 Bedrooms
Built in 1996
Price Summary
7,200,000
$1,236 per Sq. Ft.
MLS #:
S1060002
Last Updated:
June 24, 2025, 02:21 PM
Added:
3 day(s) ago
Rooms & Interior
Bedrooms
Total Bedrooms:
4
Bathrooms
Total Bathrooms:
6
Full Bathrooms:
4
Interior
Living Area:
5,821 Sq. Ft.
Structure
Structure
Building Area:
5,821 Sq. Ft.
Year Built:
1996
Lot
Lot Size (Sq. Ft):
4,356,000
Finances & Disclosures
Price:
$7,200,000
Price per Sq. Ft:
$1,236 per Sq. Ft.
Contact an Agent
Yes, I would like more information from Coldwell Banker. Please use and/or share my information with a Coldwell Banker agent to contact me about my real estate needs.
By clicking Contact I agree a Coldwell Banker Agent may contact me by phone or text message including by automated means and prerecorded messages about real estate services, and that I can access real estate services without providing my phone number. I acknowledge that I have read and agree to the Terms of Use and Privacy Notice.
Contact an Agent
Yes, I would like more information from Coldwell Banker. Please use and/or share my information with a Coldwell Banker agent to contact me about my real estate needs.
By clicking Contact I agree a Coldwell Banker Agent may contact me by phone or text message including by automated means and prerecorded messages about real estate services, and that I can access real estate services without providing my phone number. I acknowledge that I have read and agree to the Terms of Use and Privacy Notice.