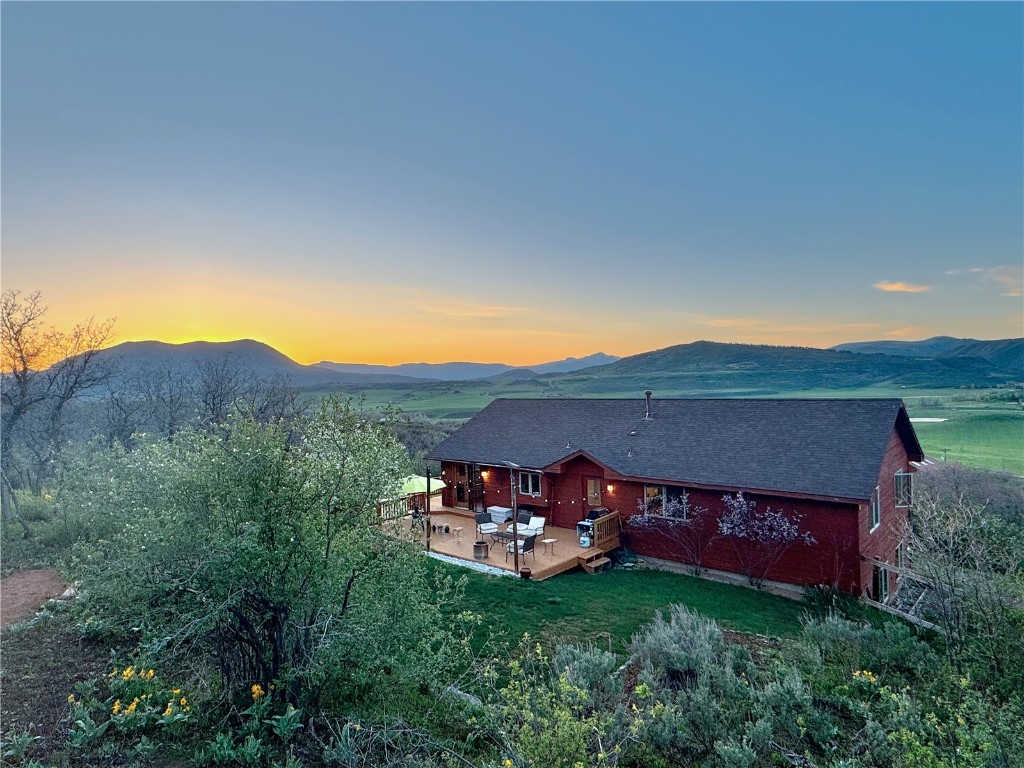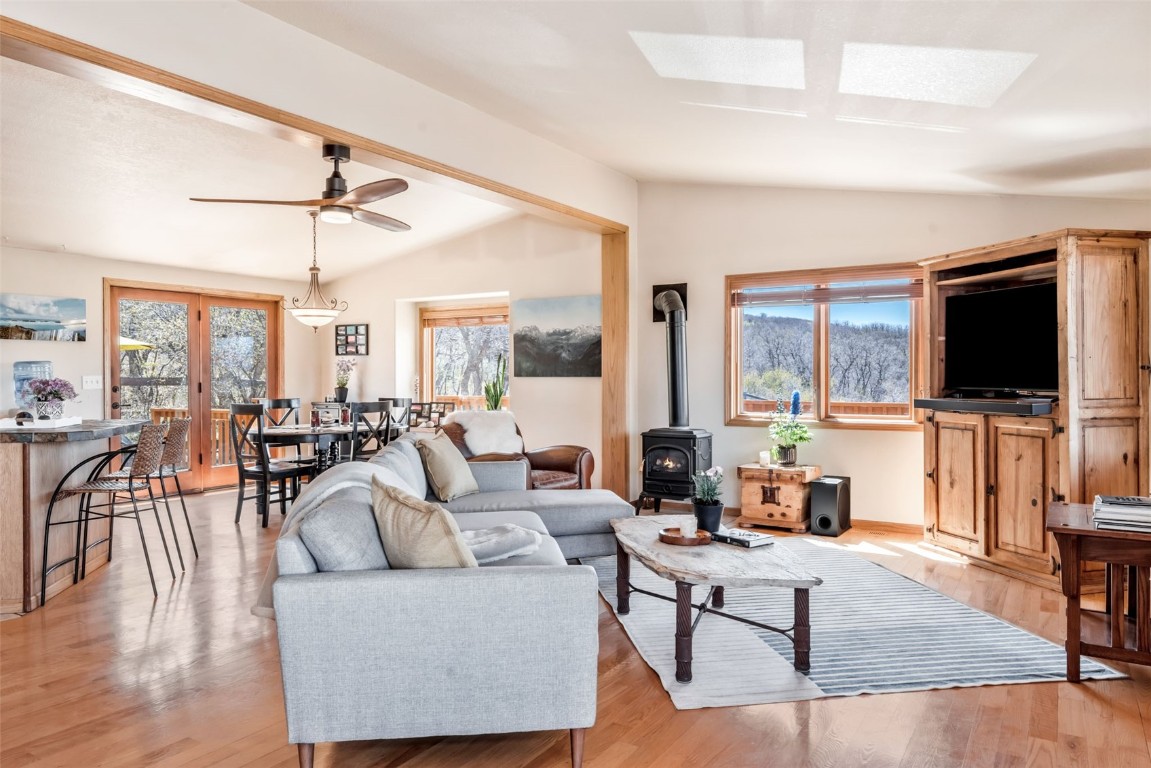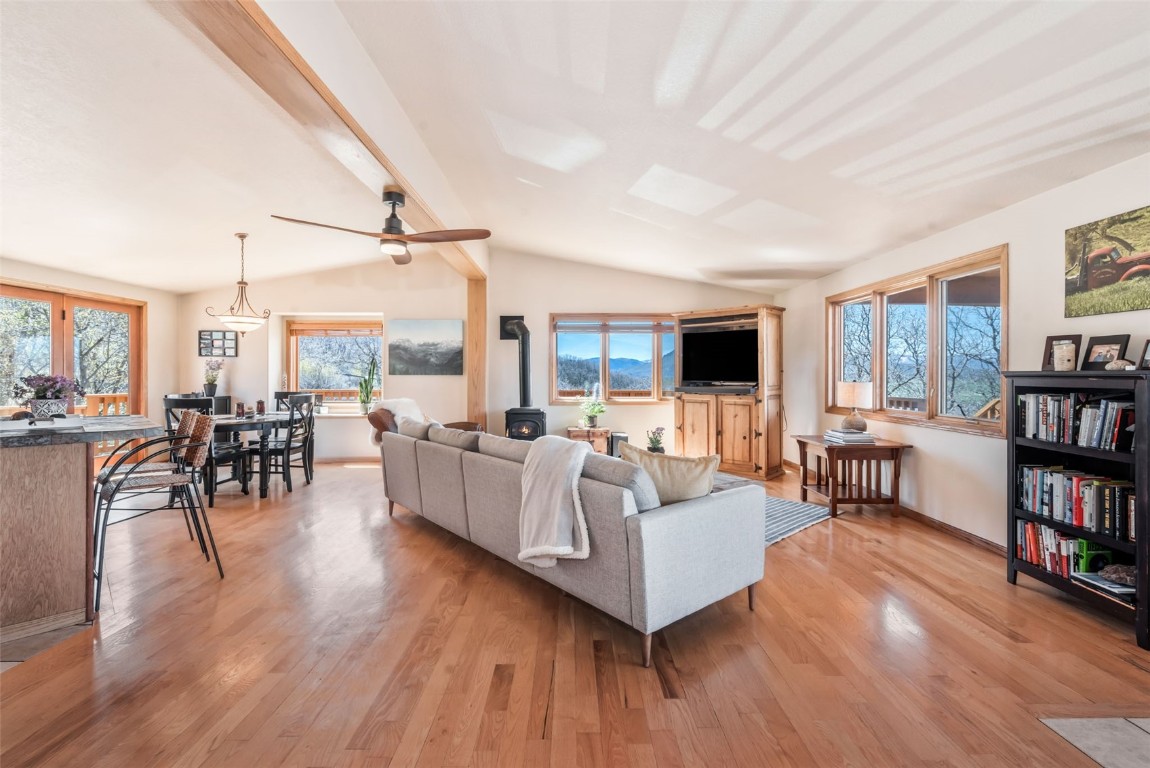


42485 Deerfoot Lane, Steamboat Springs, CO 80487
$1,650,000
4
Beds
3
Baths
2,112
Sq Ft
Single Family
Active
Listed by
Cheryl Foote
Compass
303-536-1786
Last updated:
May 20, 2025, 12:31 AM
MLS#
S1057695
Source:
CO SAR
About This Home
Home Facts
Single Family
3 Baths
4 Bedrooms
Built in 1999
Price Summary
1,650,000
$781 per Sq. Ft.
MLS #:
S1057695
Last Updated:
May 20, 2025, 12:31 AM
Added:
16 day(s) ago
Rooms & Interior
Bedrooms
Total Bedrooms:
4
Bathrooms
Total Bathrooms:
3
Full Bathrooms:
2
Interior
Living Area:
2,112 Sq. Ft.
Structure
Structure
Building Area:
2,112 Sq. Ft.
Year Built:
1999
Lot
Lot Size (Sq. Ft):
131,986
Finances & Disclosures
Price:
$1,650,000
Price per Sq. Ft:
$781 per Sq. Ft.
Contact an Agent
Yes, I would like more information from Coldwell Banker. Please use and/or share my information with a Coldwell Banker agent to contact me about my real estate needs.
By clicking Contact I agree a Coldwell Banker Agent may contact me by phone or text message including by automated means and prerecorded messages about real estate services, and that I can access real estate services without providing my phone number. I acknowledge that I have read and agree to the Terms of Use and Privacy Notice.
Contact an Agent
Yes, I would like more information from Coldwell Banker. Please use and/or share my information with a Coldwell Banker agent to contact me about my real estate needs.
By clicking Contact I agree a Coldwell Banker Agent may contact me by phone or text message including by automated means and prerecorded messages about real estate services, and that I can access real estate services without providing my phone number. I acknowledge that I have read and agree to the Terms of Use and Privacy Notice.