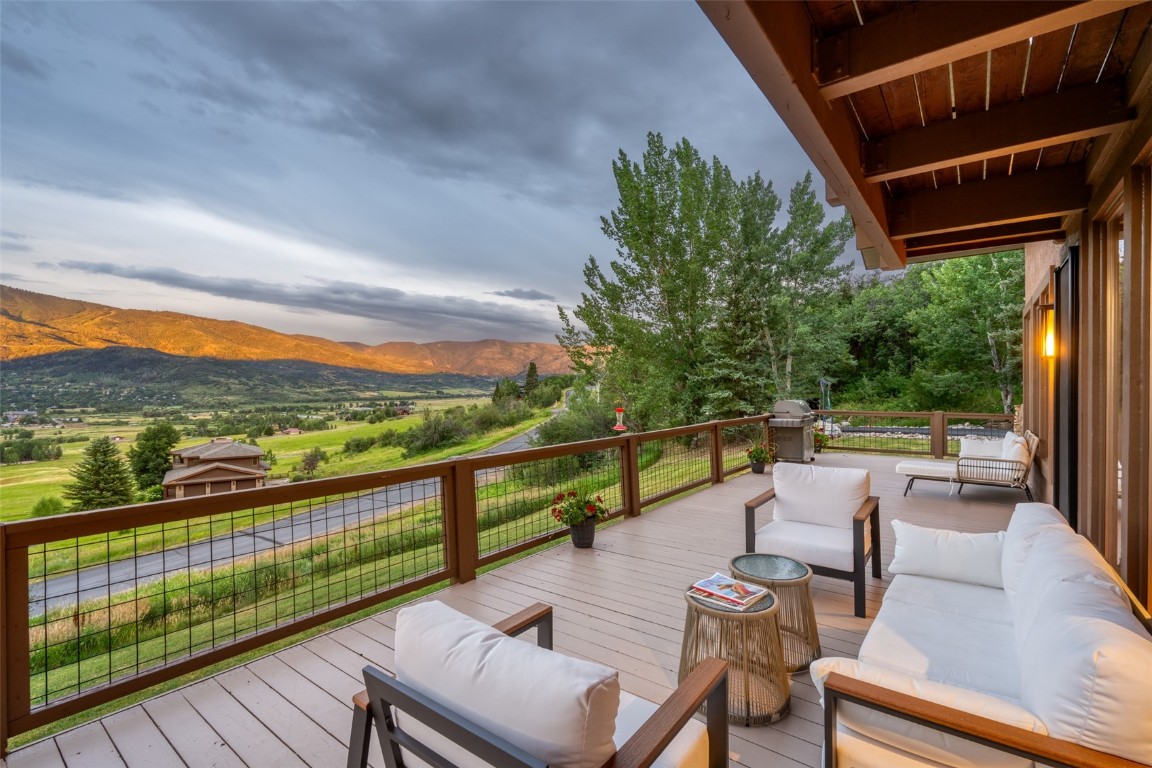


31605 Aspen Ridge Road, Steamboat Springs, CO 80487
$5,975,000
7
Beds
7
Baths
6,906
Sq Ft
Single Family
Active
Listed by
Chris Paoli
Michelle Parilla
The Agency Steamboat Springs
970-457-6880
Last updated:
August 3, 2025, 03:05 PM
MLS#
S1061741
Source:
CO SAR
About This Home
Home Facts
Single Family
7 Baths
7 Bedrooms
Built in 1988
Price Summary
5,975,000
$865 per Sq. Ft.
MLS #:
S1061741
Last Updated:
August 3, 2025, 03:05 PM
Added:
6 day(s) ago
Rooms & Interior
Bedrooms
Total Bedrooms:
7
Bathrooms
Total Bathrooms:
7
Full Bathrooms:
6
Interior
Living Area:
6,906 Sq. Ft.
Structure
Structure
Building Area:
6,906 Sq. Ft.
Year Built:
1988
Lot
Lot Size (Sq. Ft):
116,740
Finances & Disclosures
Price:
$5,975,000
Price per Sq. Ft:
$865 per Sq. Ft.
Contact an Agent
Yes, I would like more information from Coldwell Banker. Please use and/or share my information with a Coldwell Banker agent to contact me about my real estate needs.
By clicking Contact I agree a Coldwell Banker Agent may contact me by phone or text message including by automated means and prerecorded messages about real estate services, and that I can access real estate services without providing my phone number. I acknowledge that I have read and agree to the Terms of Use and Privacy Notice.
Contact an Agent
Yes, I would like more information from Coldwell Banker. Please use and/or share my information with a Coldwell Banker agent to contact me about my real estate needs.
By clicking Contact I agree a Coldwell Banker Agent may contact me by phone or text message including by automated means and prerecorded messages about real estate services, and that I can access real estate services without providing my phone number. I acknowledge that I have read and agree to the Terms of Use and Privacy Notice.