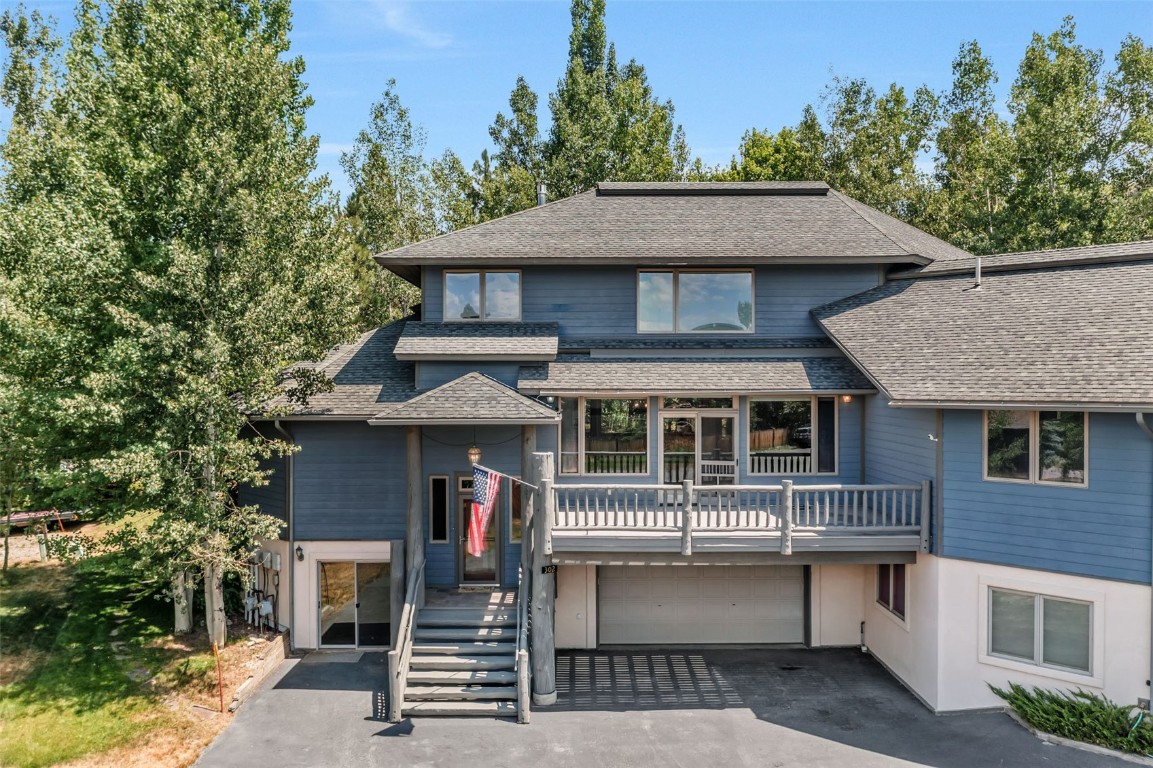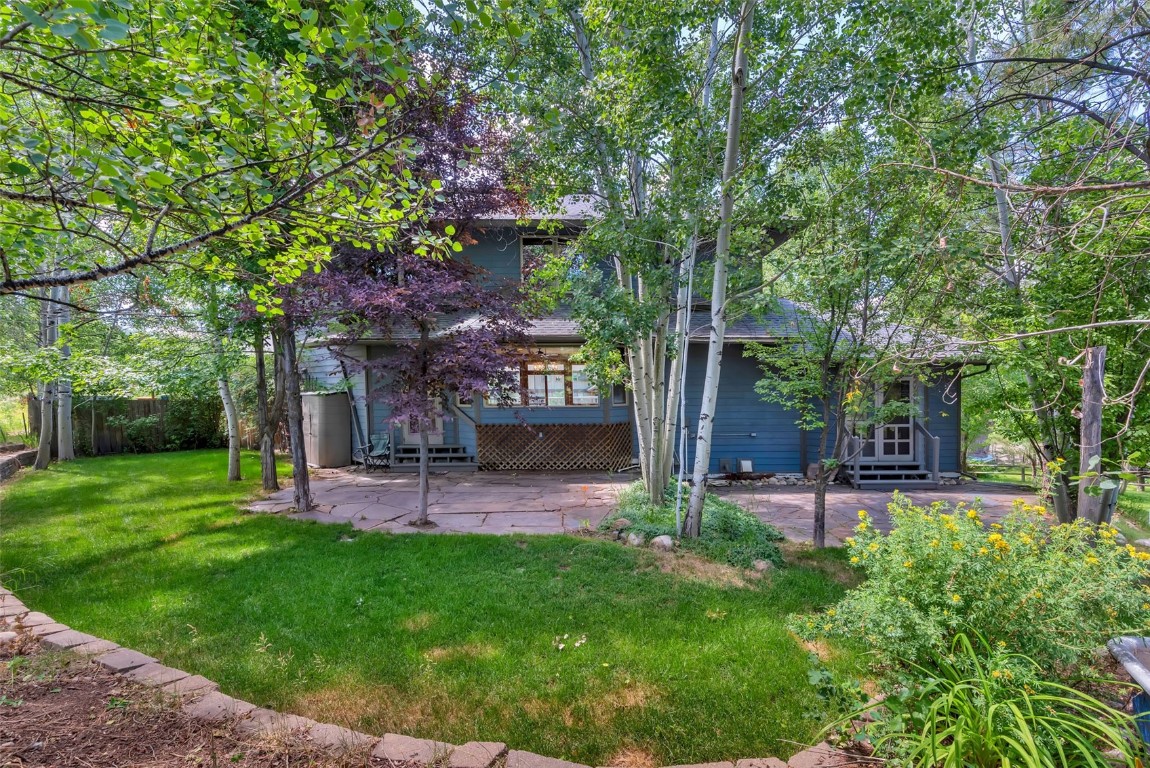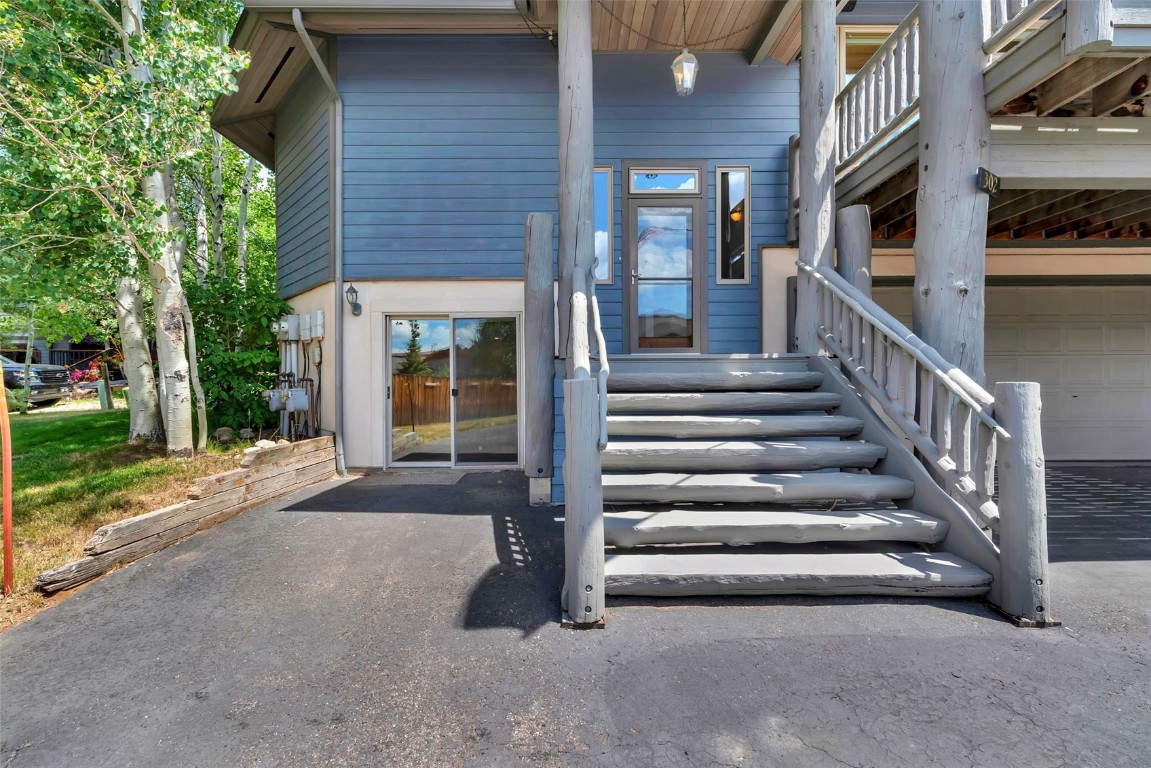


302 Cherry Drive, Steamboat Springs, CO 80487
$1,995,000
4
Beds
4
Baths
3,456
Sq Ft
Multi-Family
Active
Listed by
Ashley Walcher
The Group Real Estate, LLC.
970-870-8800
Last updated:
July 28, 2025, 09:34 PM
MLS#
S1061679
Source:
CO SAR
About This Home
Home Facts
Multi-Family
4 Baths
4 Bedrooms
Built in 2001
Price Summary
1,995,000
$577 per Sq. Ft.
MLS #:
S1061679
Last Updated:
July 28, 2025, 09:34 PM
Added:
7 day(s) ago
Rooms & Interior
Bedrooms
Total Bedrooms:
4
Bathrooms
Total Bathrooms:
4
Full Bathrooms:
3
Interior
Living Area:
3,456 Sq. Ft.
Structure
Structure
Building Area:
3,456 Sq. Ft.
Year Built:
2001
Lot
Lot Size (Sq. Ft):
2,613
Finances & Disclosures
Price:
$1,995,000
Price per Sq. Ft:
$577 per Sq. Ft.
Contact an Agent
Yes, I would like more information from Coldwell Banker. Please use and/or share my information with a Coldwell Banker agent to contact me about my real estate needs.
By clicking Contact I agree a Coldwell Banker Agent may contact me by phone or text message including by automated means and prerecorded messages about real estate services, and that I can access real estate services without providing my phone number. I acknowledge that I have read and agree to the Terms of Use and Privacy Notice.
Contact an Agent
Yes, I would like more information from Coldwell Banker. Please use and/or share my information with a Coldwell Banker agent to contact me about my real estate needs.
By clicking Contact I agree a Coldwell Banker Agent may contact me by phone or text message including by automated means and prerecorded messages about real estate services, and that I can access real estate services without providing my phone number. I acknowledge that I have read and agree to the Terms of Use and Privacy Notice.