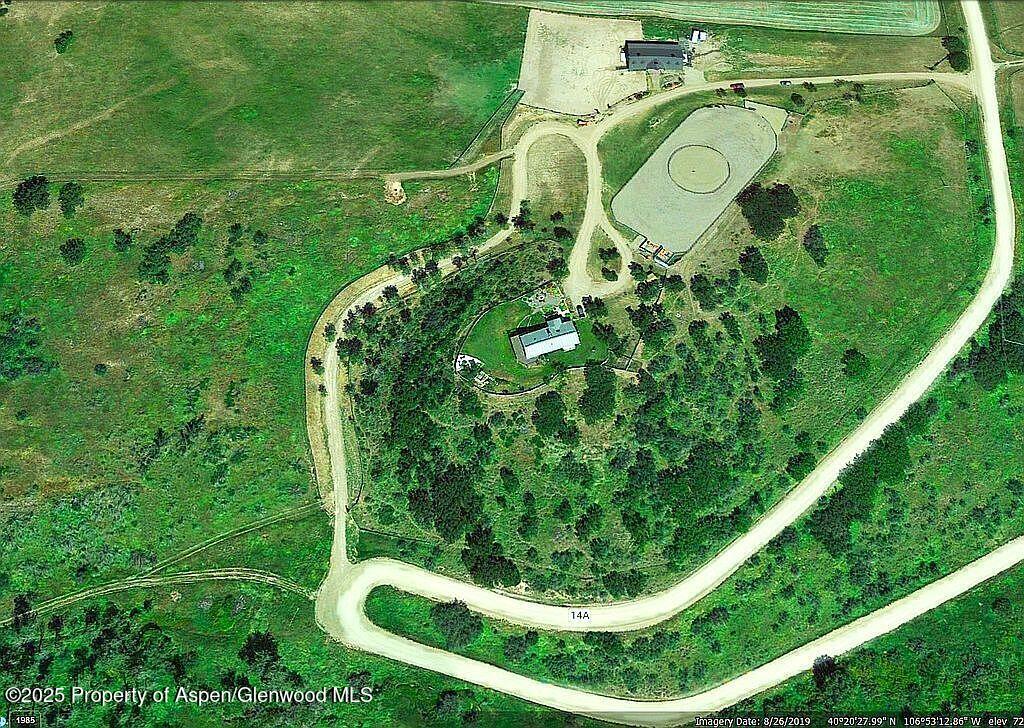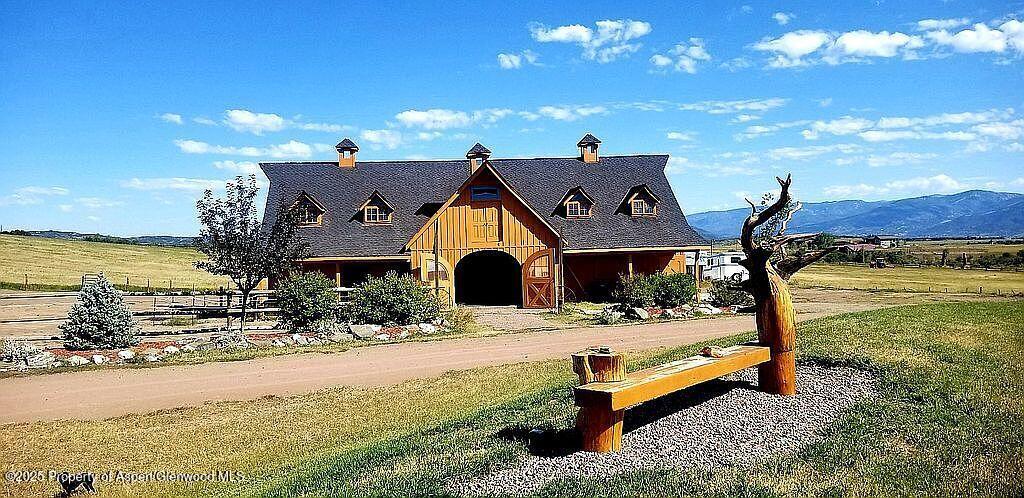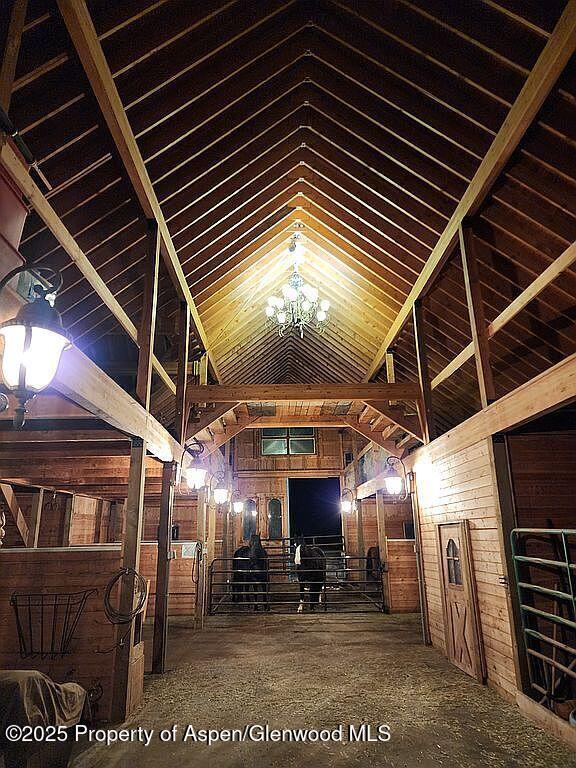


29095 County Road 14a, Steamboat, CO 80487
$5,900,000
4
Beds
3
Baths
2,728
Sq Ft
Single Family
Active
Listed by
Lea Novgrad
Susan Stone-Chen
Ssc & Company LLC.
970-379-4451
Last updated:
August 31, 2025, 02:05 PM
MLS#
189728
Source:
CO AGSMLS
About This Home
Home Facts
Single Family
3 Baths
4 Bedrooms
Built in 1992
Price Summary
5,900,000
$2,162 per Sq. Ft.
MLS #:
189728
Last Updated:
August 31, 2025, 02:05 PM
Added:
20 day(s) ago
Rooms & Interior
Bedrooms
Total Bedrooms:
4
Bathrooms
Total Bathrooms:
3
Full Bathrooms:
3
Interior
Living Area:
2,728 Sq. Ft.
Structure
Structure
Architectural Style:
Two Story
Building Area:
2,728 Sq. Ft.
Year Built:
1992
Lot
Lot Size (Sq. Ft):
2,194,117
Finances & Disclosures
Price:
$5,900,000
Price per Sq. Ft:
$2,162 per Sq. Ft.
Contact an Agent
Yes, I would like more information from Coldwell Banker. Please use and/or share my information with a Coldwell Banker agent to contact me about my real estate needs.
By clicking Contact I agree a Coldwell Banker Agent may contact me by phone or text message including by automated means and prerecorded messages about real estate services, and that I can access real estate services without providing my phone number. I acknowledge that I have read and agree to the Terms of Use and Privacy Notice.
Contact an Agent
Yes, I would like more information from Coldwell Banker. Please use and/or share my information with a Coldwell Banker agent to contact me about my real estate needs.
By clicking Contact I agree a Coldwell Banker Agent may contact me by phone or text message including by automated means and prerecorded messages about real estate services, and that I can access real estate services without providing my phone number. I acknowledge that I have read and agree to the Terms of Use and Privacy Notice.