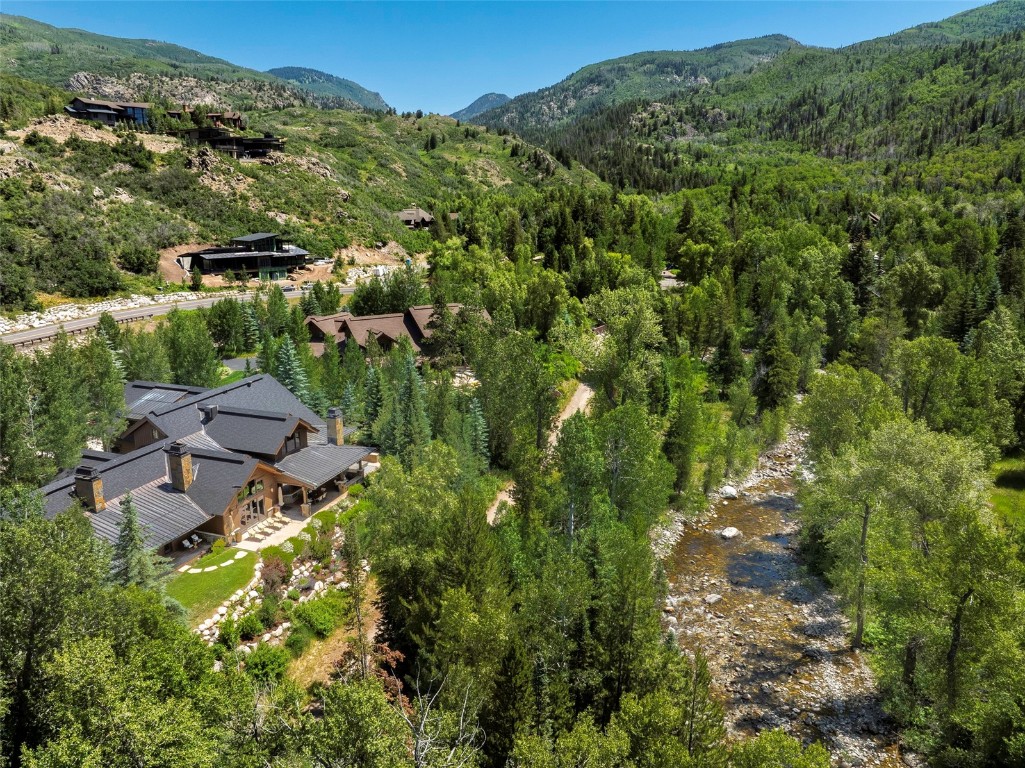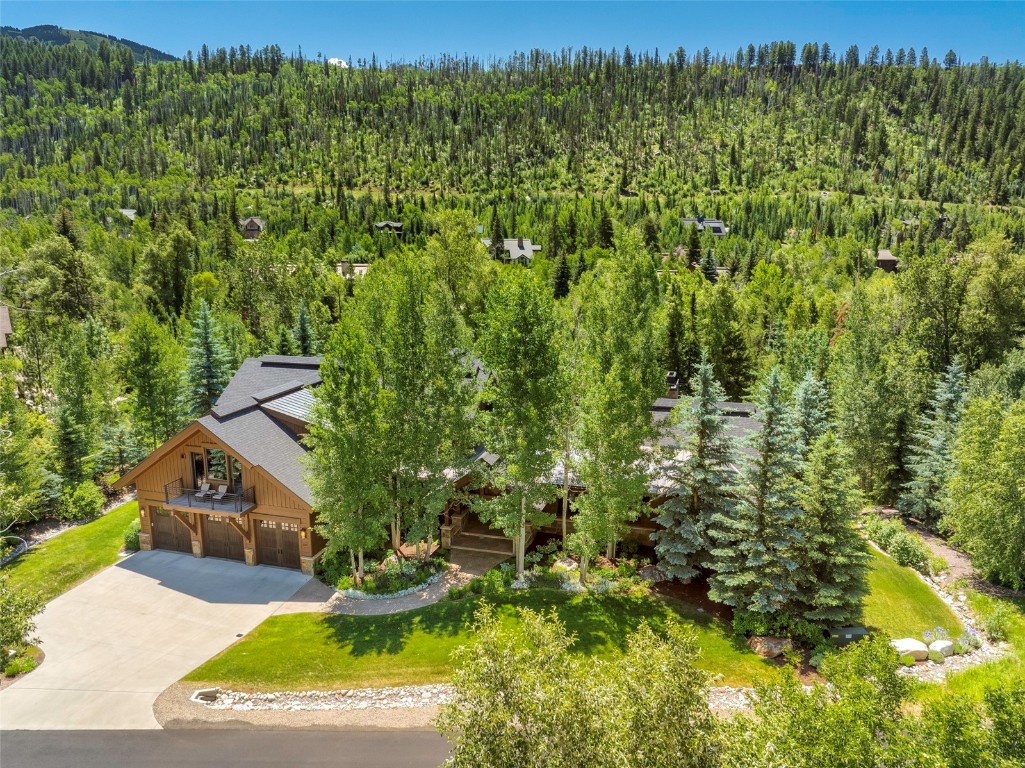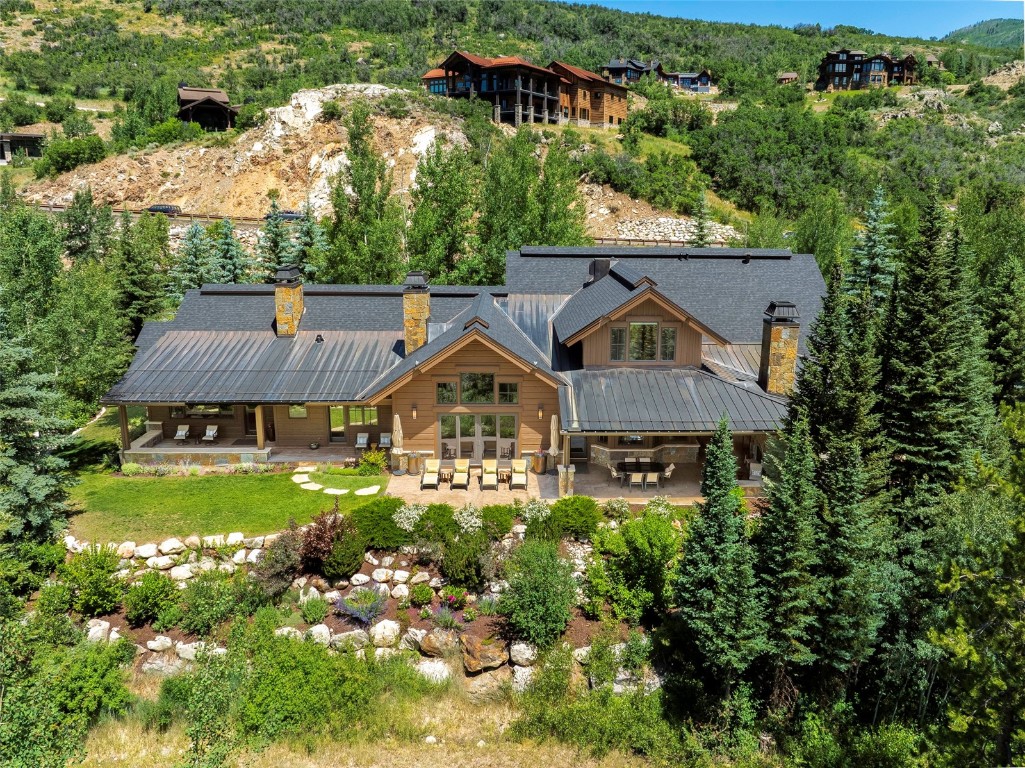


2811 Whitewater Lane, Steamboat Springs, CO 80487
$7,850,000
4
Beds
6
Baths
6,520
Sq Ft
Single Family
Active
Listed by
Pam Vanatta
The Vanatta Group
Steamboat Sotheby'S International Realty
970-879-8100
Last updated:
July 5, 2025, 10:36 PM
MLS#
S1061300
Source:
CO SAR
About This Home
Home Facts
Single Family
6 Baths
4 Bedrooms
Built in 2007
Price Summary
7,850,000
$1,203 per Sq. Ft.
MLS #:
S1061300
Last Updated:
July 5, 2025, 10:36 PM
Added:
4 day(s) ago
Rooms & Interior
Bedrooms
Total Bedrooms:
4
Bathrooms
Total Bathrooms:
6
Full Bathrooms:
2
Interior
Living Area:
6,520 Sq. Ft.
Structure
Structure
Building Area:
6,520 Sq. Ft.
Year Built:
2007
Lot
Lot Size (Sq. Ft):
22,651
Finances & Disclosures
Price:
$7,850,000
Price per Sq. Ft:
$1,203 per Sq. Ft.
Contact an Agent
Yes, I would like more information from Coldwell Banker. Please use and/or share my information with a Coldwell Banker agent to contact me about my real estate needs.
By clicking Contact I agree a Coldwell Banker Agent may contact me by phone or text message including by automated means and prerecorded messages about real estate services, and that I can access real estate services without providing my phone number. I acknowledge that I have read and agree to the Terms of Use and Privacy Notice.
Contact an Agent
Yes, I would like more information from Coldwell Banker. Please use and/or share my information with a Coldwell Banker agent to contact me about my real estate needs.
By clicking Contact I agree a Coldwell Banker Agent may contact me by phone or text message including by automated means and prerecorded messages about real estate services, and that I can access real estate services without providing my phone number. I acknowledge that I have read and agree to the Terms of Use and Privacy Notice.