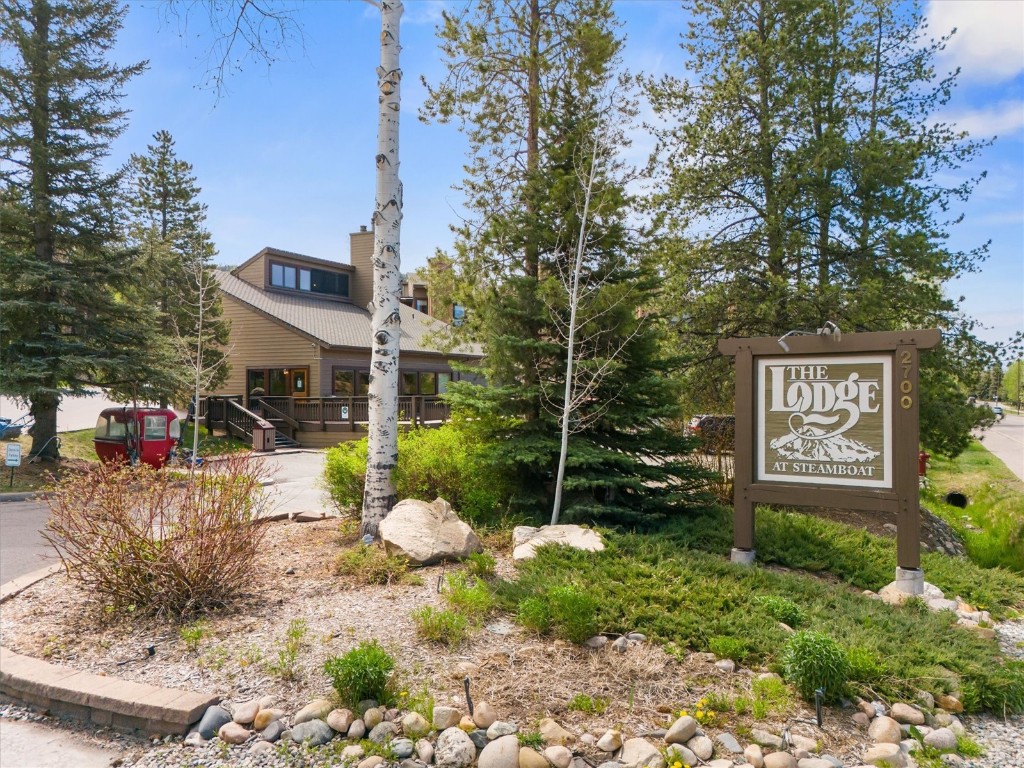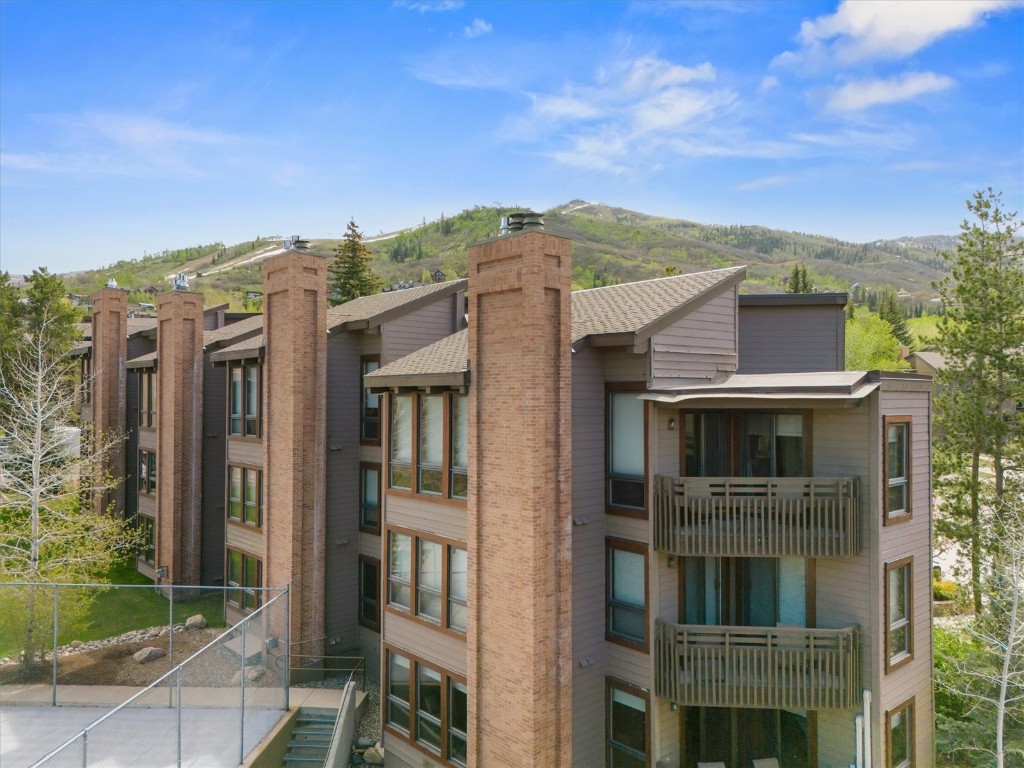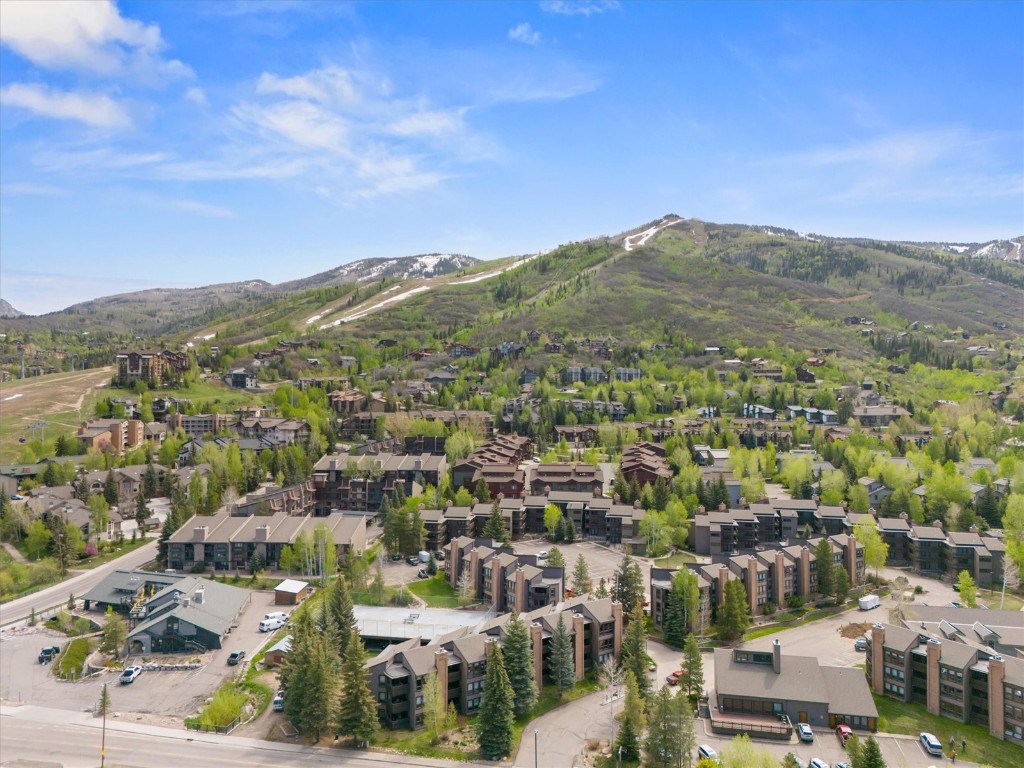


2700 Village Drive #301, Steamboat Springs, CO 80487
$1,300,000
3
Beds
3
Baths
1,288
Sq Ft
Condo
Active
Listed by
Doug Labor
Alex Long
Slifer Smith & Frampton/Steamboat Springs
970-870-8885
Last updated:
May 19, 2025, 07:42 PM
MLS#
S1057926
Source:
CO SAR
About This Home
Home Facts
Condo
3 Baths
3 Bedrooms
Built in 1980
Price Summary
1,300,000
$1,009 per Sq. Ft.
MLS #:
S1057926
Last Updated:
May 19, 2025, 07:42 PM
Added:
10 day(s) ago
Rooms & Interior
Bedrooms
Total Bedrooms:
3
Bathrooms
Total Bathrooms:
3
Full Bathrooms:
3
Interior
Living Area:
1,288 Sq. Ft.
Structure
Structure
Building Area:
1,288 Sq. Ft.
Year Built:
1980
Finances & Disclosures
Price:
$1,300,000
Price per Sq. Ft:
$1,009 per Sq. Ft.
Contact an Agent
Yes, I would like more information from Coldwell Banker. Please use and/or share my information with a Coldwell Banker agent to contact me about my real estate needs.
By clicking Contact I agree a Coldwell Banker Agent may contact me by phone or text message including by automated means and prerecorded messages about real estate services, and that I can access real estate services without providing my phone number. I acknowledge that I have read and agree to the Terms of Use and Privacy Notice.
Contact an Agent
Yes, I would like more information from Coldwell Banker. Please use and/or share my information with a Coldwell Banker agent to contact me about my real estate needs.
By clicking Contact I agree a Coldwell Banker Agent may contact me by phone or text message including by automated means and prerecorded messages about real estate services, and that I can access real estate services without providing my phone number. I acknowledge that I have read and agree to the Terms of Use and Privacy Notice.