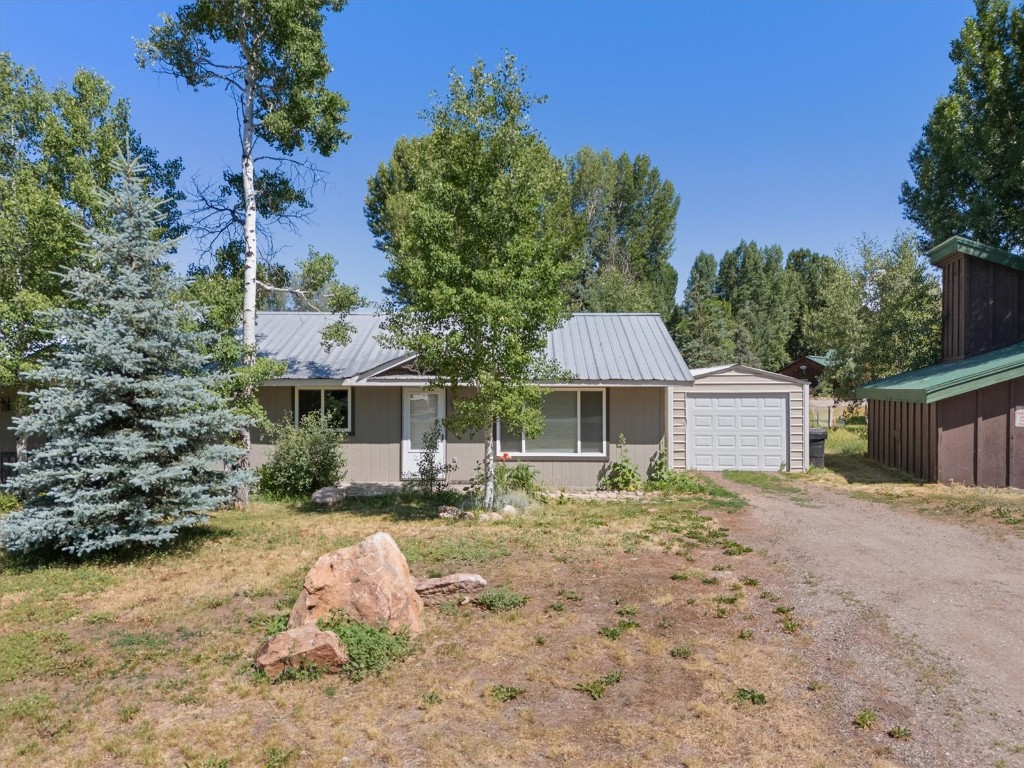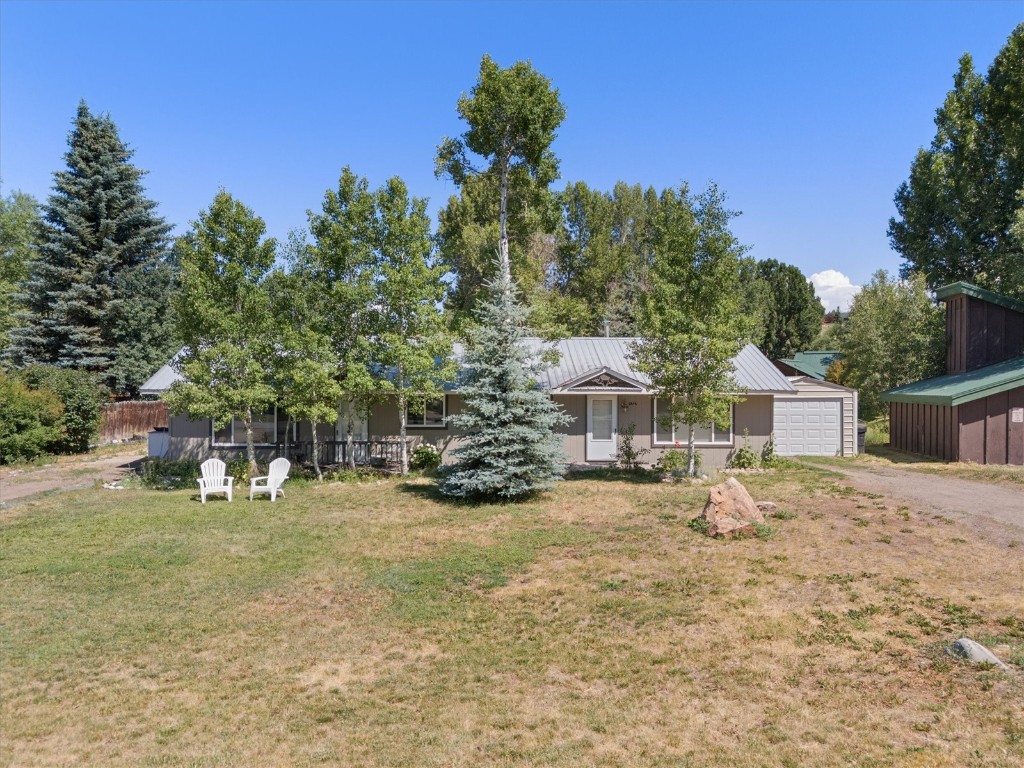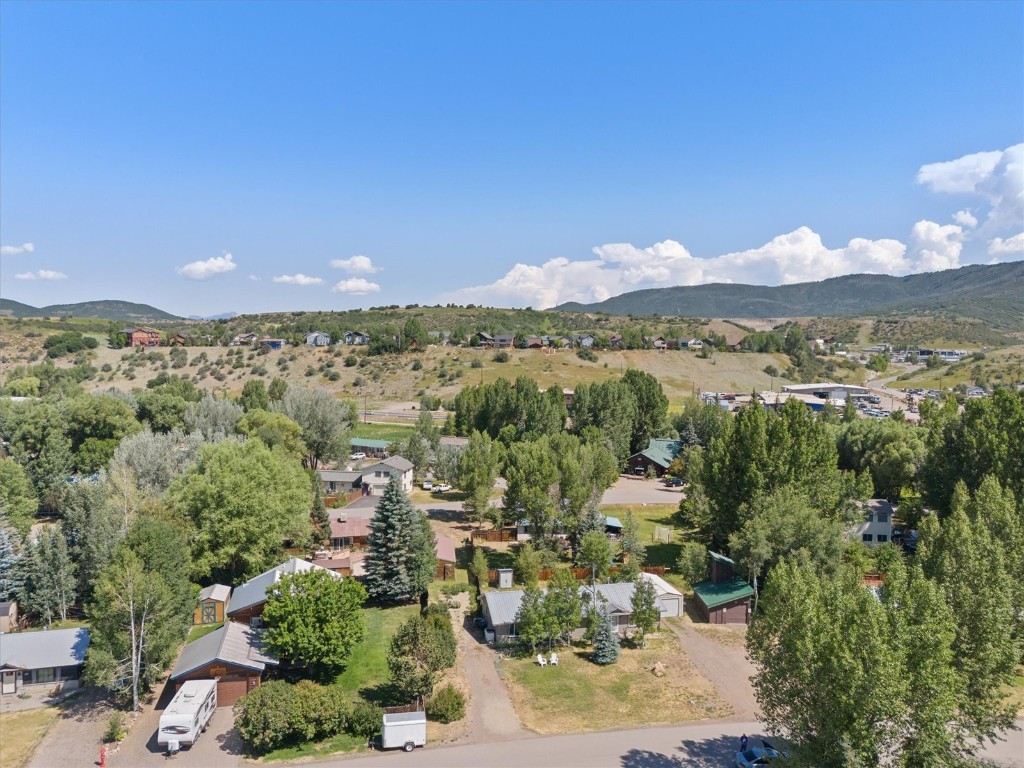


2646 Riverside Drive #A, Steamboat Springs, CO 80487
$575,000
2
Beds
1
Bath
720
Sq Ft
Multi-Family
Active
Listed by
Lori Thompson
Steamboat Sotheby'S International Realty
970-879-8100
Last updated:
July 14, 2025, 04:35 PM
MLS#
S1060093
Source:
CO SAR
About This Home
Home Facts
Multi-Family
1 Bath
2 Bedrooms
Built in 1972
Price Summary
575,000
$798 per Sq. Ft.
MLS #:
S1060093
Last Updated:
July 14, 2025, 04:35 PM
Added:
14 day(s) ago
Rooms & Interior
Bedrooms
Total Bedrooms:
2
Bathrooms
Total Bathrooms:
1
Full Bathrooms:
1
Interior
Living Area:
720 Sq. Ft.
Structure
Structure
Building Area:
720 Sq. Ft.
Year Built:
1972
Lot
Lot Size (Sq. Ft):
683
Finances & Disclosures
Price:
$575,000
Price per Sq. Ft:
$798 per Sq. Ft.
Contact an Agent
Yes, I would like more information from Coldwell Banker. Please use and/or share my information with a Coldwell Banker agent to contact me about my real estate needs.
By clicking Contact I agree a Coldwell Banker Agent may contact me by phone or text message including by automated means and prerecorded messages about real estate services, and that I can access real estate services without providing my phone number. I acknowledge that I have read and agree to the Terms of Use and Privacy Notice.
Contact an Agent
Yes, I would like more information from Coldwell Banker. Please use and/or share my information with a Coldwell Banker agent to contact me about my real estate needs.
By clicking Contact I agree a Coldwell Banker Agent may contact me by phone or text message including by automated means and prerecorded messages about real estate services, and that I can access real estate services without providing my phone number. I acknowledge that I have read and agree to the Terms of Use and Privacy Notice.