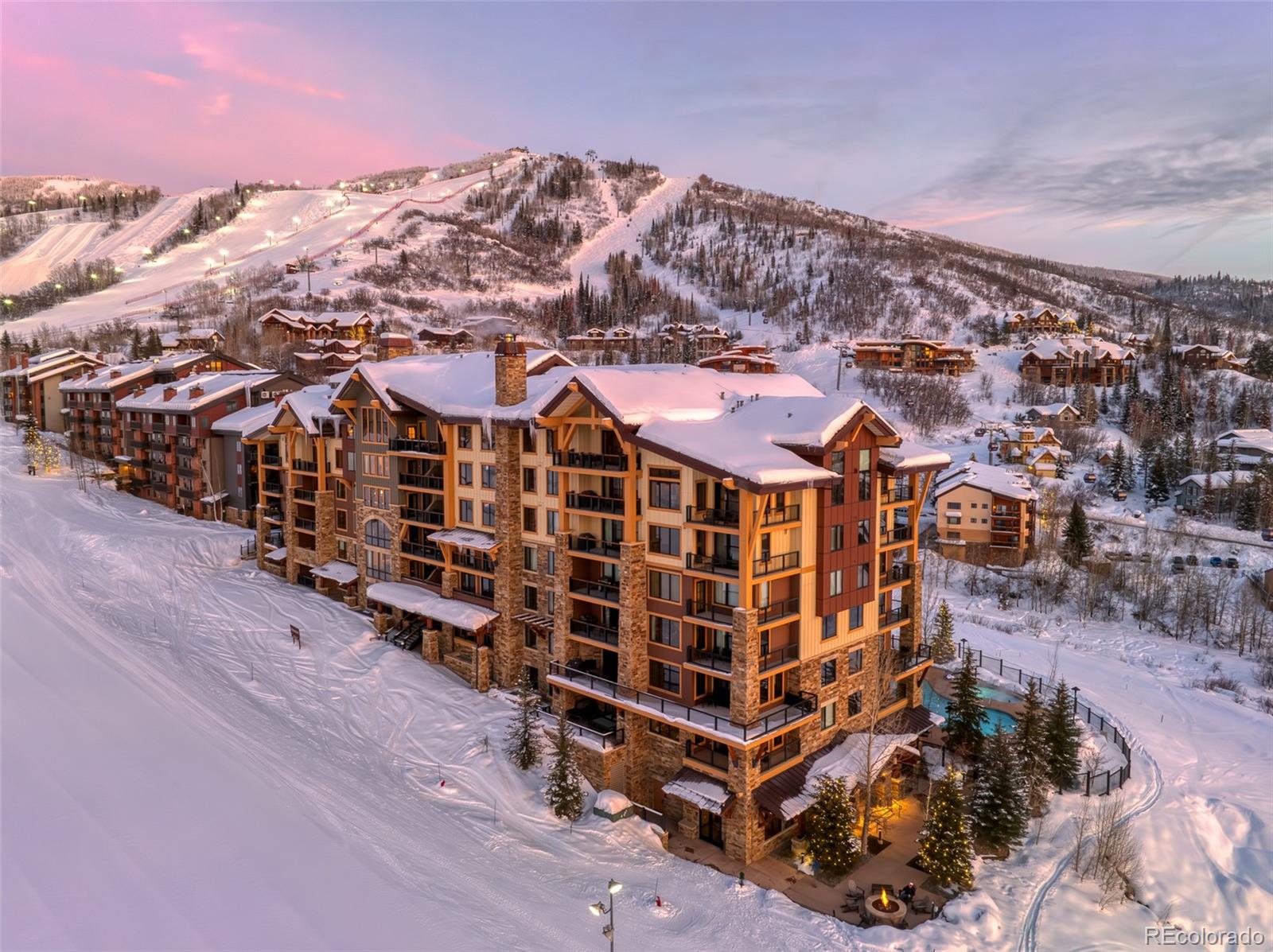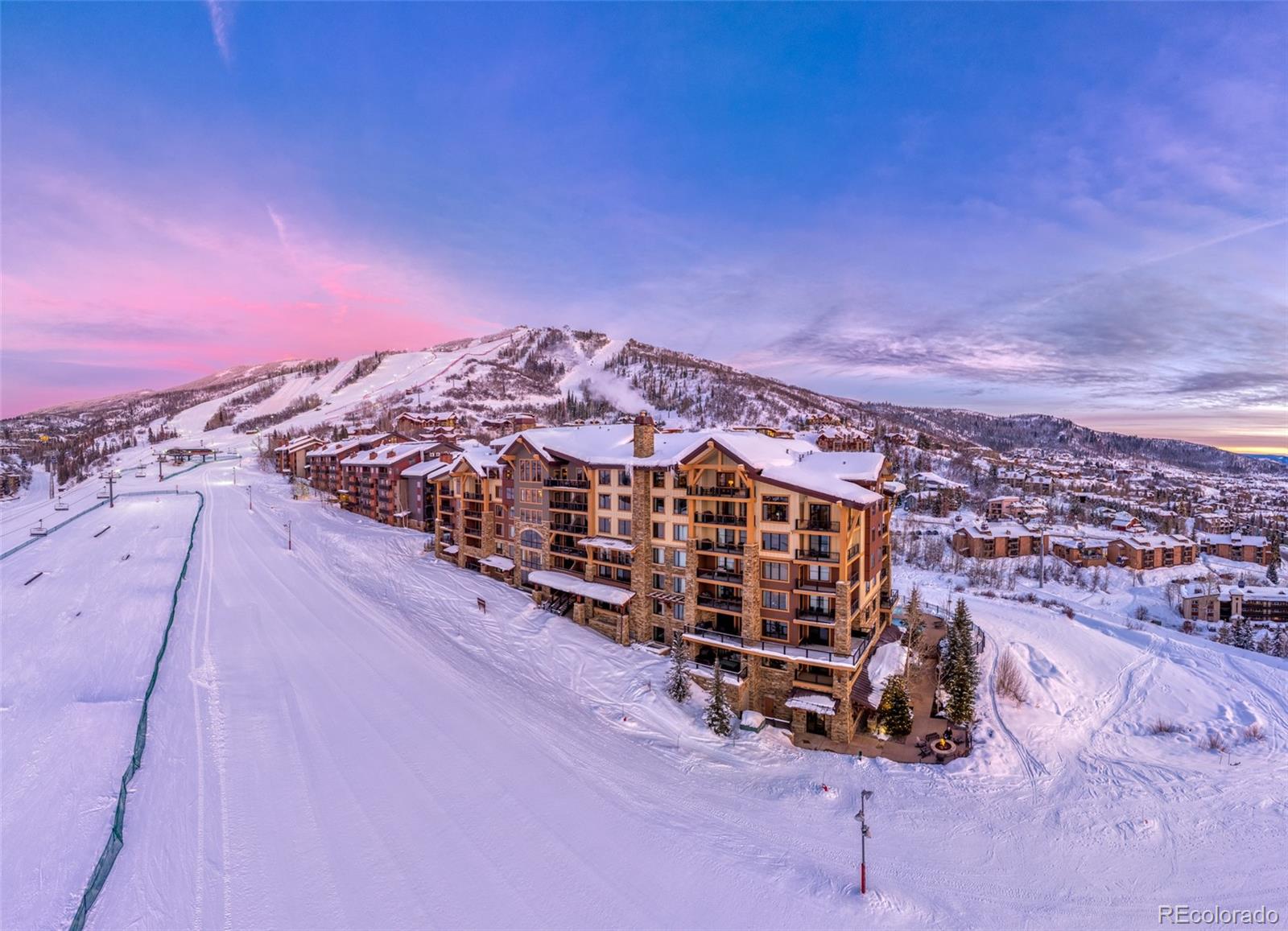2410 Ski Trail Lane #2201, Steamboat Springs, CO 80487
$9,000,000
5
Beds
5
Baths
3,903
Sq Ft
Condo
Active
Listed by
Pam Vanatta
The Vanatta Group
Steamboat Sotheby'S International Realty
MLS#
1717350
Source:
ML
About This Home
Home Facts
Condo
5 Baths
5 Bedrooms
Built in 2009
Price Summary
9,000,000
$2,305 per Sq. Ft.
MLS #:
1717350
Rooms & Interior
Bedrooms
Total Bedrooms:
5
Bathrooms
Total Bathrooms:
5
Full Bathrooms:
3
Interior
Living Area:
3,903 Sq. Ft.
Structure
Structure
Architectural Style:
Mountain Contemporary
Building Area:
3,903 Sq. Ft.
Year Built:
2009
Finances & Disclosures
Price:
$9,000,000
Price per Sq. Ft:
$2,305 per Sq. Ft.
Contact an Agent
Yes, I would like more information. Please use and/or share my information with a Coldwell Banker ® affiliated agent to contact me about my real estate needs. By clicking Contact, I request to be contacted by phone or text message and consent to being contacted by automated means. I understand that my consent to receive calls or texts is not a condition of purchasing any property, goods, or services. Alternatively, I understand that I can access real estate services by email or I can contact the agent myself.
If a Coldwell Banker affiliated agent is not available in the area where I need assistance, I agree to be contacted by a real estate agent affiliated with another brand owned or licensed by Anywhere Real Estate (BHGRE®, CENTURY 21®, Corcoran®, ERA®, or Sotheby's International Realty®). I acknowledge that I have read and agree to the terms of use and privacy notice.
Contact an Agent
Yes, I would like more information. Please use and/or share my information with a Coldwell Banker ® affiliated agent to contact me about my real estate needs. By clicking Contact, I request to be contacted by phone or text message and consent to being contacted by automated means. I understand that my consent to receive calls or texts is not a condition of purchasing any property, goods, or services. Alternatively, I understand that I can access real estate services by email or I can contact the agent myself.
If a Coldwell Banker affiliated agent is not available in the area where I need assistance, I agree to be contacted by a real estate agent affiliated with another brand owned or licensed by Anywhere Real Estate (BHGRE®, CENTURY 21®, Corcoran®, ERA®, or Sotheby's International Realty®). I acknowledge that I have read and agree to the terms of use and privacy notice.


