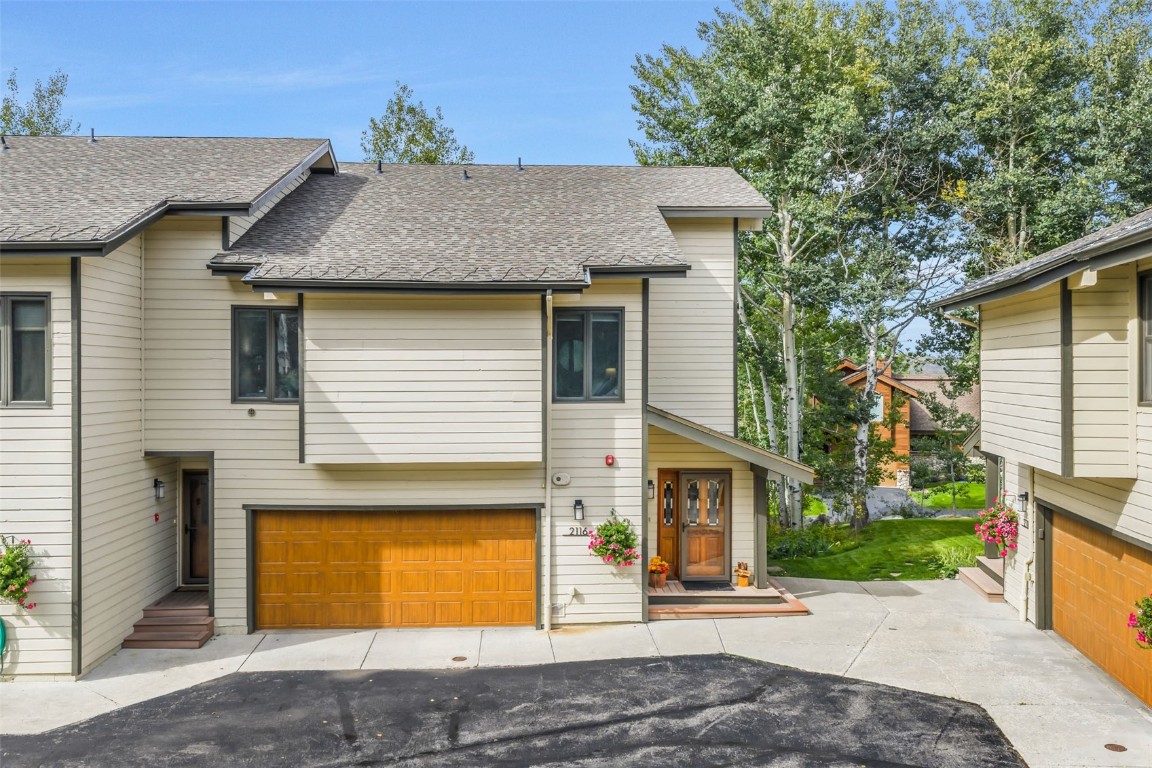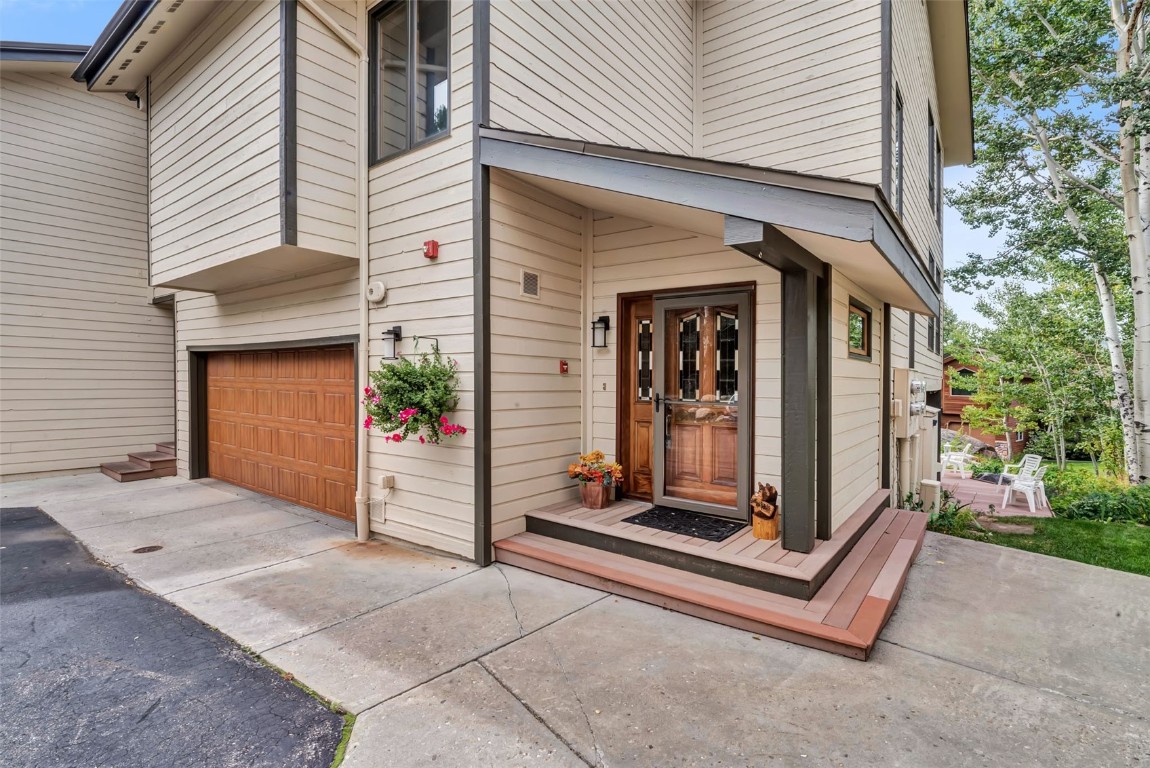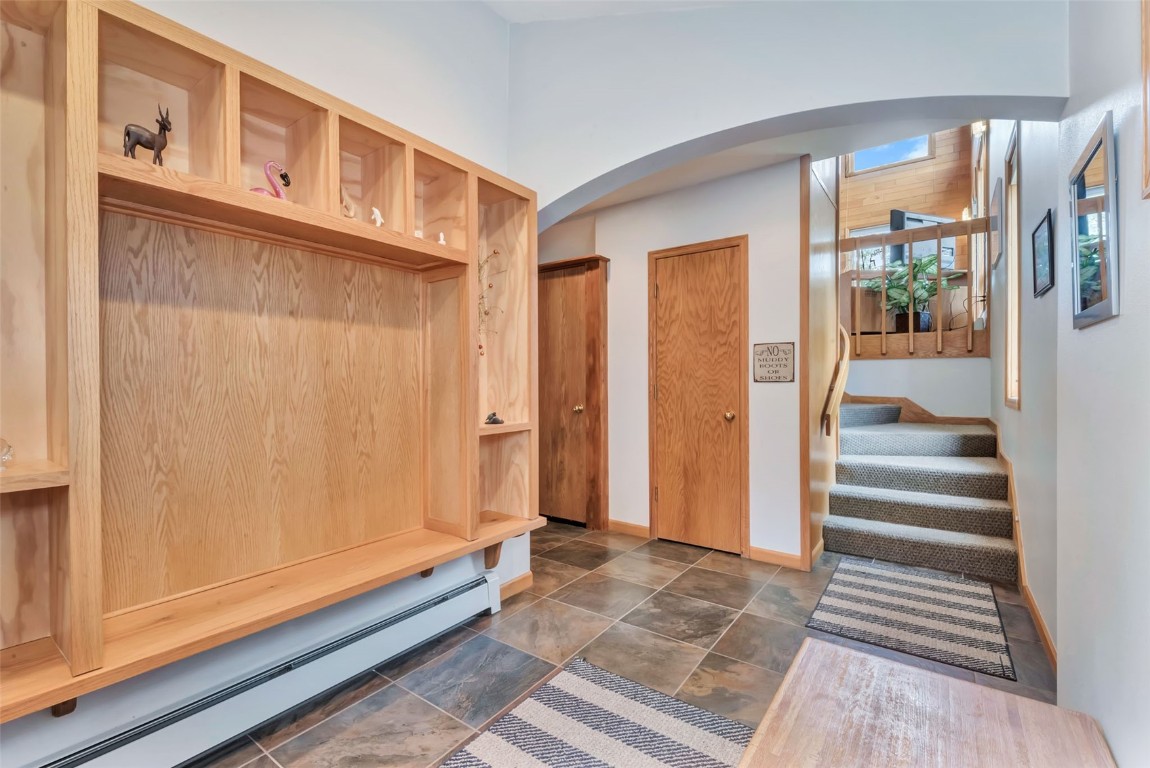


2116 Aster Place, Steamboat Springs, CO 80487
$1,400,000
3
Beds
3
Baths
2,122
Sq Ft
Townhouse
Active
Listed by
Cheryl Foote
Compass
303-536-1786
Last updated:
September 25, 2025, 02:28 PM
MLS#
S1062676
Source:
CO SAR
About This Home
Home Facts
Townhouse
3 Baths
3 Bedrooms
Built in 1982
Price Summary
1,400,000
$659 per Sq. Ft.
MLS #:
S1062676
Last Updated:
September 25, 2025, 02:28 PM
Added:
4 day(s) ago
Rooms & Interior
Bedrooms
Total Bedrooms:
3
Bathrooms
Total Bathrooms:
3
Full Bathrooms:
3
Interior
Living Area:
2,122 Sq. Ft.
Structure
Structure
Building Area:
2,122 Sq. Ft.
Year Built:
1982
Lot
Lot Size (Sq. Ft):
1,742
Finances & Disclosures
Price:
$1,400,000
Price per Sq. Ft:
$659 per Sq. Ft.
Contact an Agent
Yes, I would like more information from Coldwell Banker. Please use and/or share my information with a Coldwell Banker agent to contact me about my real estate needs.
By clicking Contact I agree a Coldwell Banker Agent may contact me by phone or text message including by automated means and prerecorded messages about real estate services, and that I can access real estate services without providing my phone number. I acknowledge that I have read and agree to the Terms of Use and Privacy Notice.
Contact an Agent
Yes, I would like more information from Coldwell Banker. Please use and/or share my information with a Coldwell Banker agent to contact me about my real estate needs.
By clicking Contact I agree a Coldwell Banker Agent may contact me by phone or text message including by automated means and prerecorded messages about real estate services, and that I can access real estate services without providing my phone number. I acknowledge that I have read and agree to the Terms of Use and Privacy Notice.