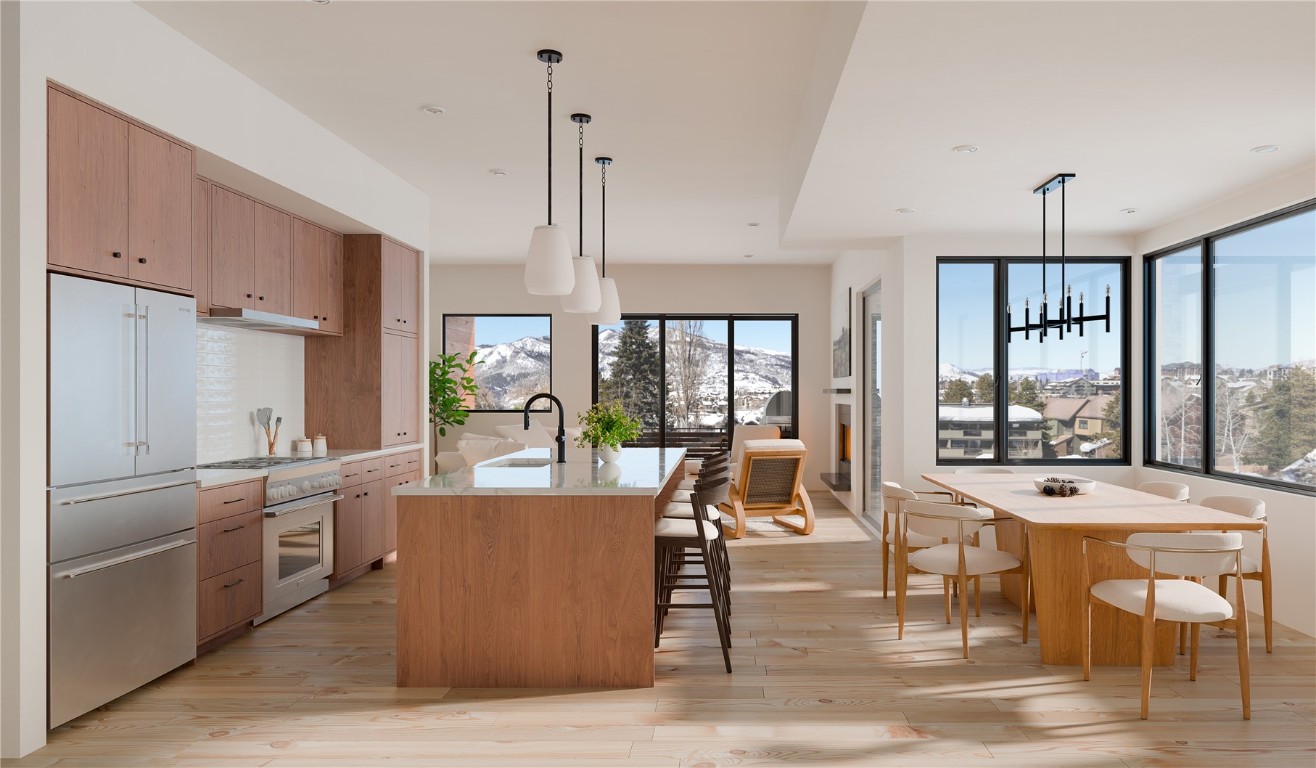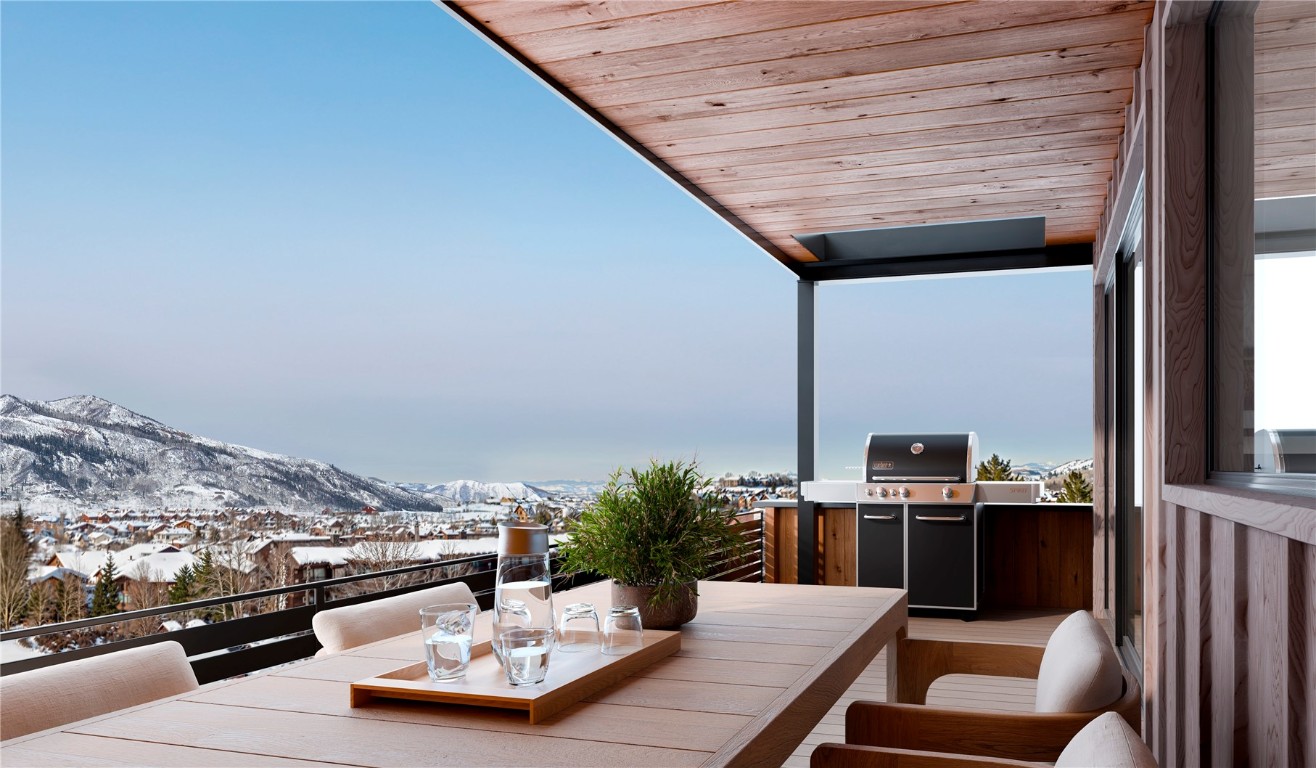


2075 Walton Creek Road #1B, Steamboat Springs, CO 80487
$2,440,800
3
Beds
4
Baths
2,034
Sq Ft
Townhouse
Active
Listed by
Michelle Parilla
Chris Paoli
The Agency Steamboat Springs
970-457-6880
Last updated:
July 7, 2025, 10:41 PM
MLS#
S1061254
Source:
CO SAR
About This Home
Home Facts
Townhouse
4 Baths
3 Bedrooms
Built in 2025
Price Summary
2,440,800
$1,200 per Sq. Ft.
MLS #:
S1061254
Last Updated:
July 7, 2025, 10:41 PM
Added:
6 day(s) ago
Rooms & Interior
Bedrooms
Total Bedrooms:
3
Bathrooms
Total Bathrooms:
4
Full Bathrooms:
3
Interior
Living Area:
2,034 Sq. Ft.
Structure
Structure
Building Area:
2,034 Sq. Ft.
Year Built:
2025
Lot
Lot Size (Sq. Ft):
29,620
Finances & Disclosures
Price:
$2,440,800
Price per Sq. Ft:
$1,200 per Sq. Ft.
Contact an Agent
Yes, I would like more information from Coldwell Banker. Please use and/or share my information with a Coldwell Banker agent to contact me about my real estate needs.
By clicking Contact I agree a Coldwell Banker Agent may contact me by phone or text message including by automated means and prerecorded messages about real estate services, and that I can access real estate services without providing my phone number. I acknowledge that I have read and agree to the Terms of Use and Privacy Notice.
Contact an Agent
Yes, I would like more information from Coldwell Banker. Please use and/or share my information with a Coldwell Banker agent to contact me about my real estate needs.
By clicking Contact I agree a Coldwell Banker Agent may contact me by phone or text message including by automated means and prerecorded messages about real estate services, and that I can access real estate services without providing my phone number. I acknowledge that I have read and agree to the Terms of Use and Privacy Notice.