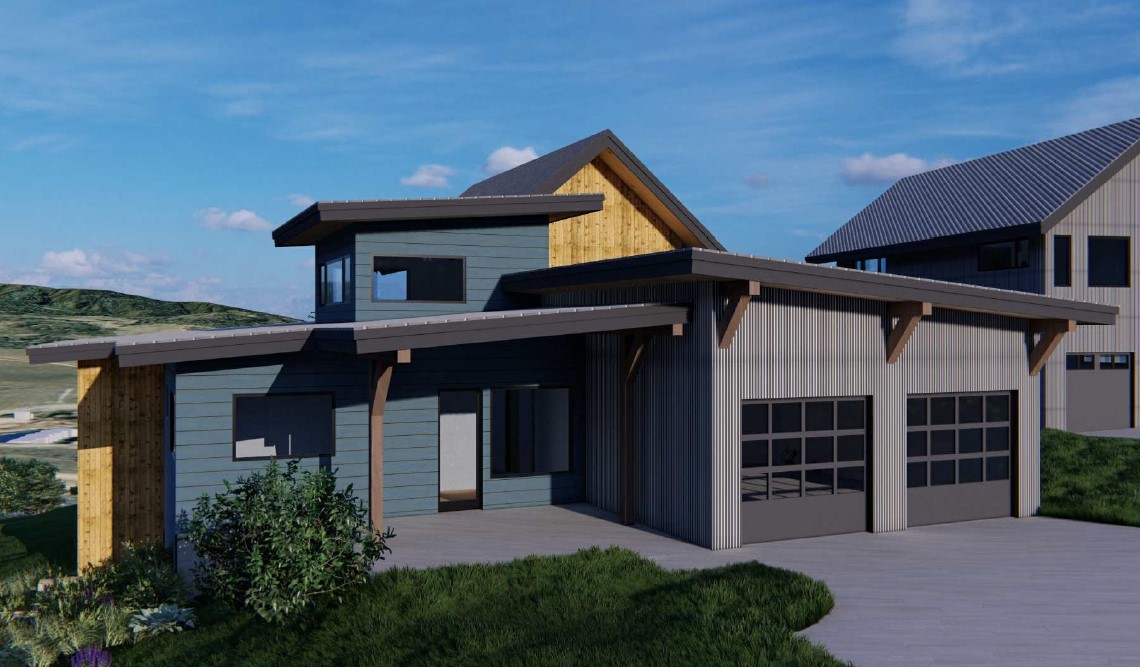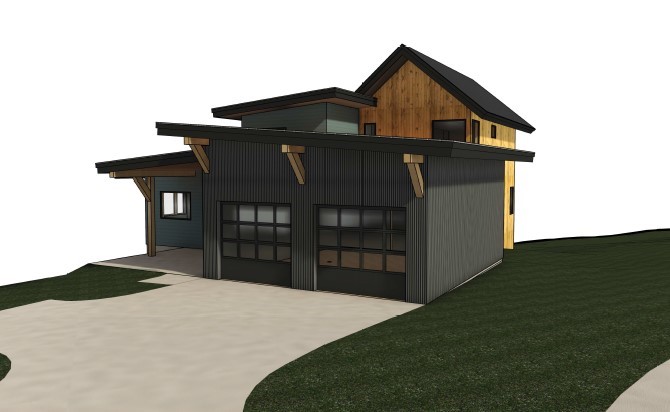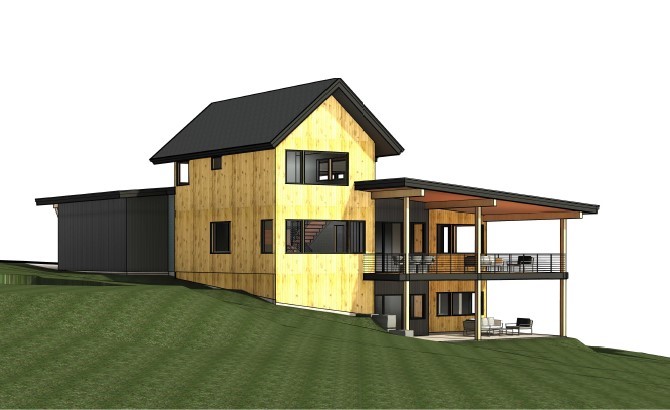


2035 Sunlight Drive, Steamboat Springs, CO 80487
$3,672,500
4
Beds
5
Baths
3,826
Sq Ft
Single Family
Pending
Listed by
Charis Petty
Macgray Petty Srp
Steamboat Real Estate Professionals, LLC.
970-846-0342
Last updated:
July 31, 2025, 04:43 AM
MLS#
S1061828
Source:
CO SAR
About This Home
Home Facts
Single Family
5 Baths
4 Bedrooms
Built in 2025
Price Summary
3,672,500
$959 per Sq. Ft.
MLS #:
S1061828
Last Updated:
July 31, 2025, 04:43 AM
Added:
10 day(s) ago
Rooms & Interior
Bedrooms
Total Bedrooms:
4
Bathrooms
Total Bathrooms:
5
Full Bathrooms:
4
Interior
Living Area:
3,826 Sq. Ft.
Structure
Structure
Building Area:
3,826 Sq. Ft.
Year Built:
2025
Lot
Lot Size (Sq. Ft):
23,958
Finances & Disclosures
Price:
$3,672,500
Price per Sq. Ft:
$959 per Sq. Ft.
Contact an Agent
Yes, I would like more information from Coldwell Banker. Please use and/or share my information with a Coldwell Banker agent to contact me about my real estate needs.
By clicking Contact I agree a Coldwell Banker Agent may contact me by phone or text message including by automated means and prerecorded messages about real estate services, and that I can access real estate services without providing my phone number. I acknowledge that I have read and agree to the Terms of Use and Privacy Notice.
Contact an Agent
Yes, I would like more information from Coldwell Banker. Please use and/or share my information with a Coldwell Banker agent to contact me about my real estate needs.
By clicking Contact I agree a Coldwell Banker Agent may contact me by phone or text message including by automated means and prerecorded messages about real estate services, and that I can access real estate services without providing my phone number. I acknowledge that I have read and agree to the Terms of Use and Privacy Notice.