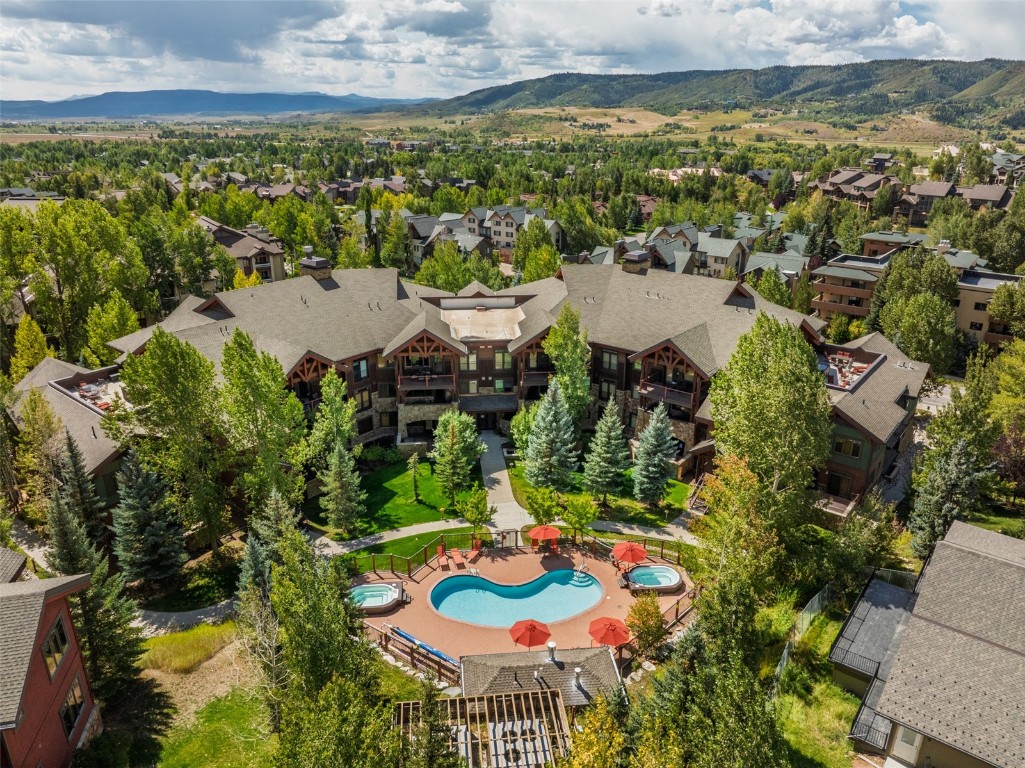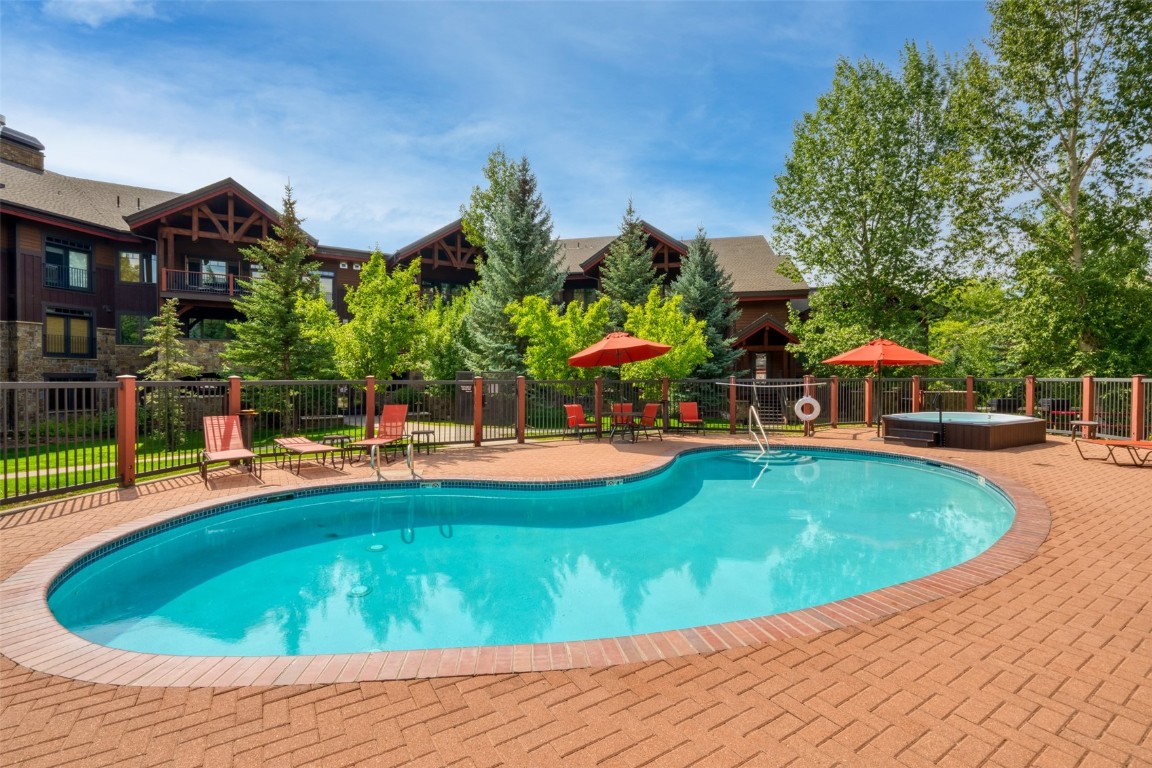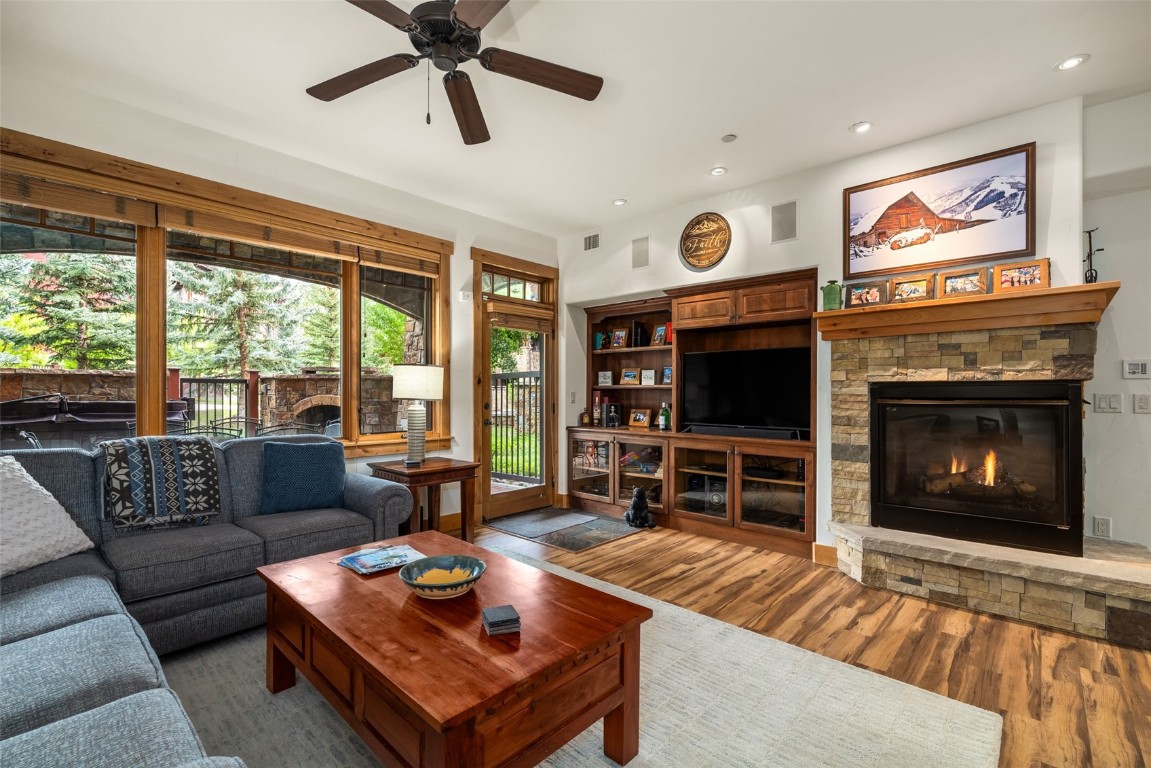


1750 Medicine Springs Drive #6107, Steamboat Springs, CO 80487
$2,075,000
3
Beds
3
Baths
1,589
Sq Ft
Condo
Active
Listed by
Lisa Olson
Josie Tolan
Steamboat Sotheby'S International Realty
970-879-8100
Last updated:
September 25, 2025, 02:28 PM
MLS#
S1062350
Source:
CO SAR
About This Home
Home Facts
Condo
3 Baths
3 Bedrooms
Built in 2008
Price Summary
2,075,000
$1,305 per Sq. Ft.
MLS #:
S1062350
Last Updated:
September 25, 2025, 02:28 PM
Added:
14 day(s) ago
Rooms & Interior
Bedrooms
Total Bedrooms:
3
Bathrooms
Total Bathrooms:
3
Full Bathrooms:
3
Interior
Living Area:
1,589 Sq. Ft.
Structure
Structure
Building Area:
1,589 Sq. Ft.
Year Built:
2008
Lot
Lot Size (Sq. Ft):
19,854
Finances & Disclosures
Price:
$2,075,000
Price per Sq. Ft:
$1,305 per Sq. Ft.
Contact an Agent
Yes, I would like more information from Coldwell Banker. Please use and/or share my information with a Coldwell Banker agent to contact me about my real estate needs.
By clicking Contact I agree a Coldwell Banker Agent may contact me by phone or text message including by automated means and prerecorded messages about real estate services, and that I can access real estate services without providing my phone number. I acknowledge that I have read and agree to the Terms of Use and Privacy Notice.
Contact an Agent
Yes, I would like more information from Coldwell Banker. Please use and/or share my information with a Coldwell Banker agent to contact me about my real estate needs.
By clicking Contact I agree a Coldwell Banker Agent may contact me by phone or text message including by automated means and prerecorded messages about real estate services, and that I can access real estate services without providing my phone number. I acknowledge that I have read and agree to the Terms of Use and Privacy Notice.