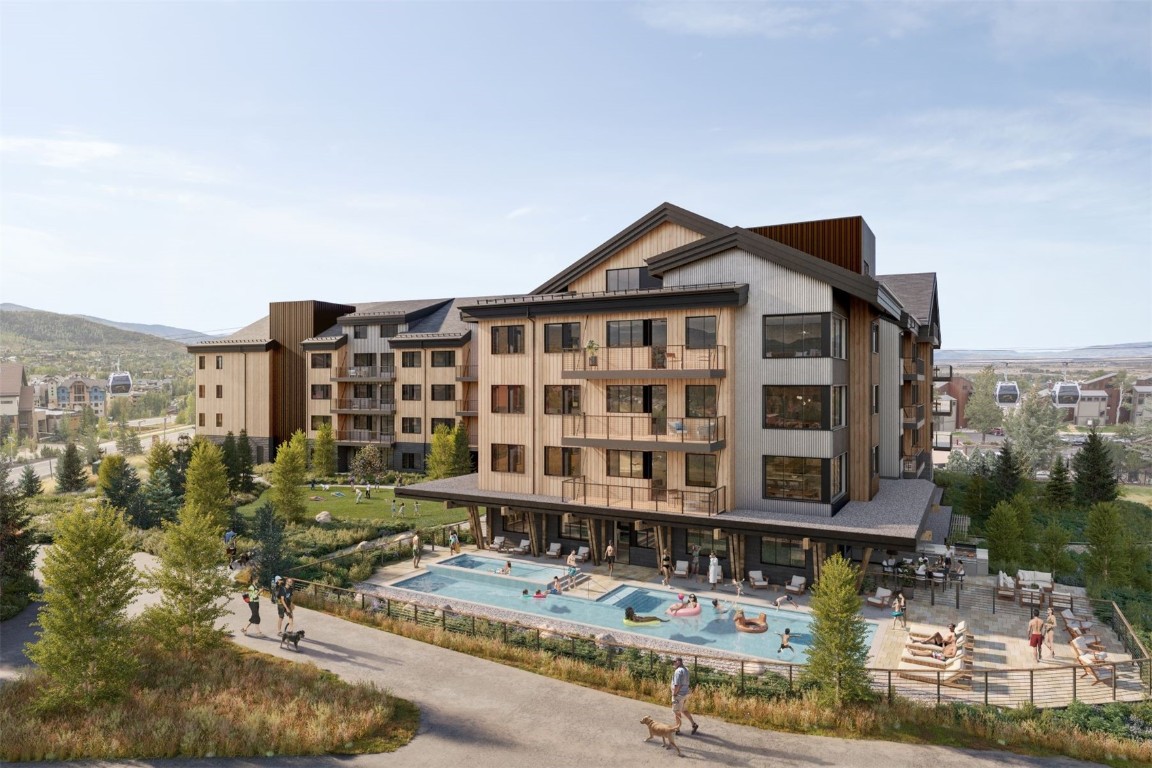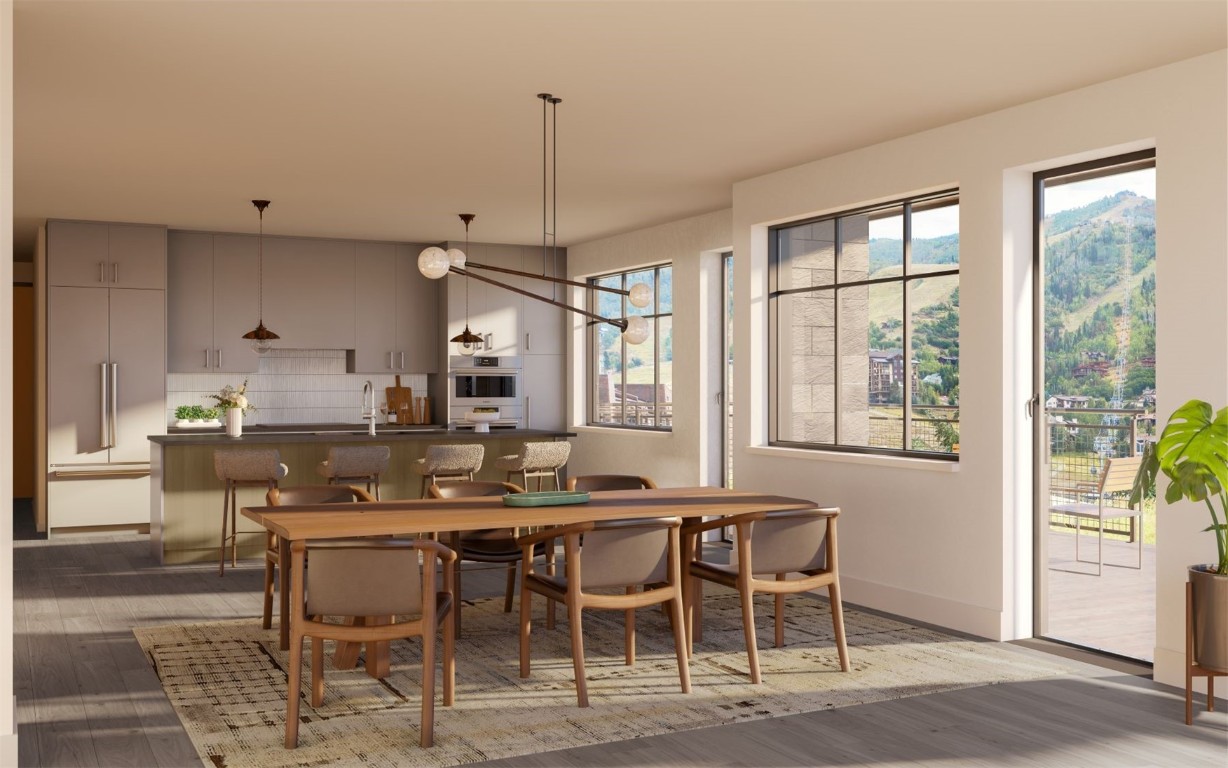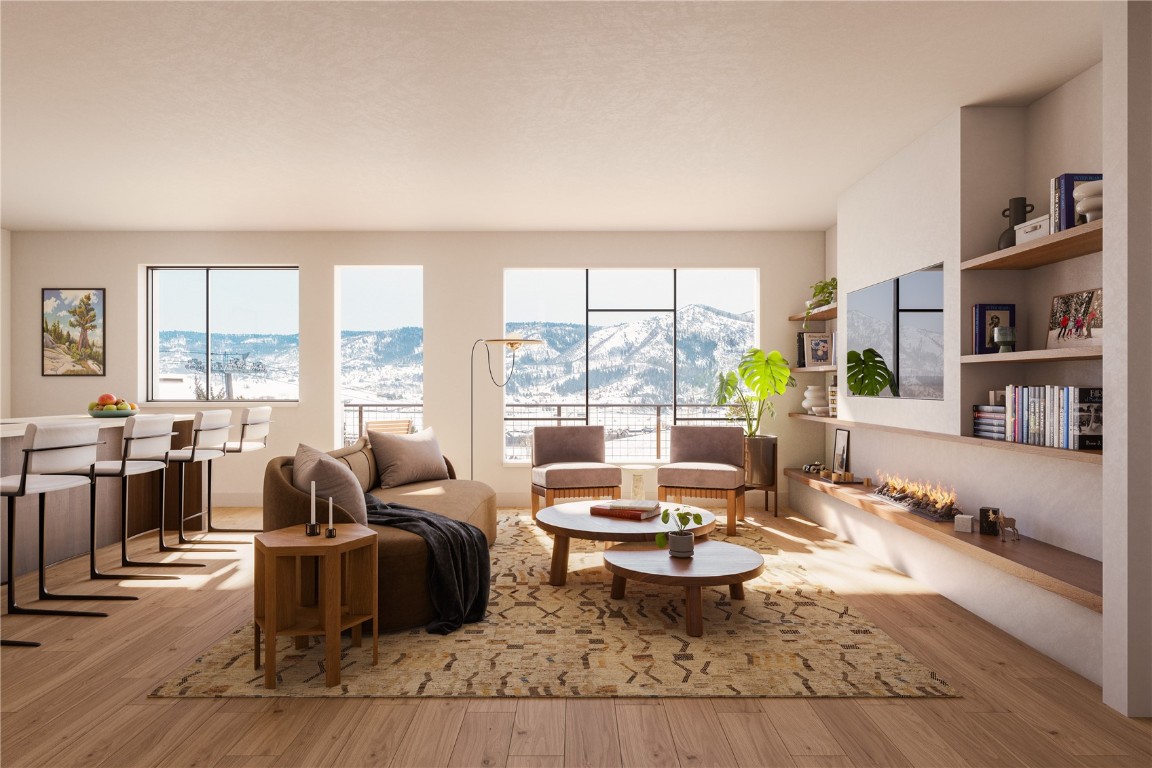


1550 Amble Drive #201, Steamboat Springs, CO 80487
$4,850,000
4
Beds
4
Baths
2,263
Sq Ft
Condo
Active
Listed by
Joseph Cashen
Michael O'Donnell
Slifer Smith & Frampton/Steamboat Springs
970-870-8885
Last updated:
June 20, 2025, 07:39 PM
MLS#
S1059950
Source:
CO SAR
About This Home
Home Facts
Condo
4 Baths
4 Bedrooms
Built in 2024
Price Summary
4,850,000
$2,143 per Sq. Ft.
MLS #:
S1059950
Last Updated:
June 20, 2025, 07:39 PM
Added:
3 day(s) ago
Rooms & Interior
Bedrooms
Total Bedrooms:
4
Bathrooms
Total Bathrooms:
4
Full Bathrooms:
3
Interior
Living Area:
2,263 Sq. Ft.
Structure
Structure
Building Area:
2,263 Sq. Ft.
Year Built:
2024
Finances & Disclosures
Price:
$4,850,000
Price per Sq. Ft:
$2,143 per Sq. Ft.
Contact an Agent
Yes, I would like more information from Coldwell Banker. Please use and/or share my information with a Coldwell Banker agent to contact me about my real estate needs.
By clicking Contact I agree a Coldwell Banker Agent may contact me by phone or text message including by automated means and prerecorded messages about real estate services, and that I can access real estate services without providing my phone number. I acknowledge that I have read and agree to the Terms of Use and Privacy Notice.
Contact an Agent
Yes, I would like more information from Coldwell Banker. Please use and/or share my information with a Coldwell Banker agent to contact me about my real estate needs.
By clicking Contact I agree a Coldwell Banker Agent may contact me by phone or text message including by automated means and prerecorded messages about real estate services, and that I can access real estate services without providing my phone number. I acknowledge that I have read and agree to the Terms of Use and Privacy Notice.