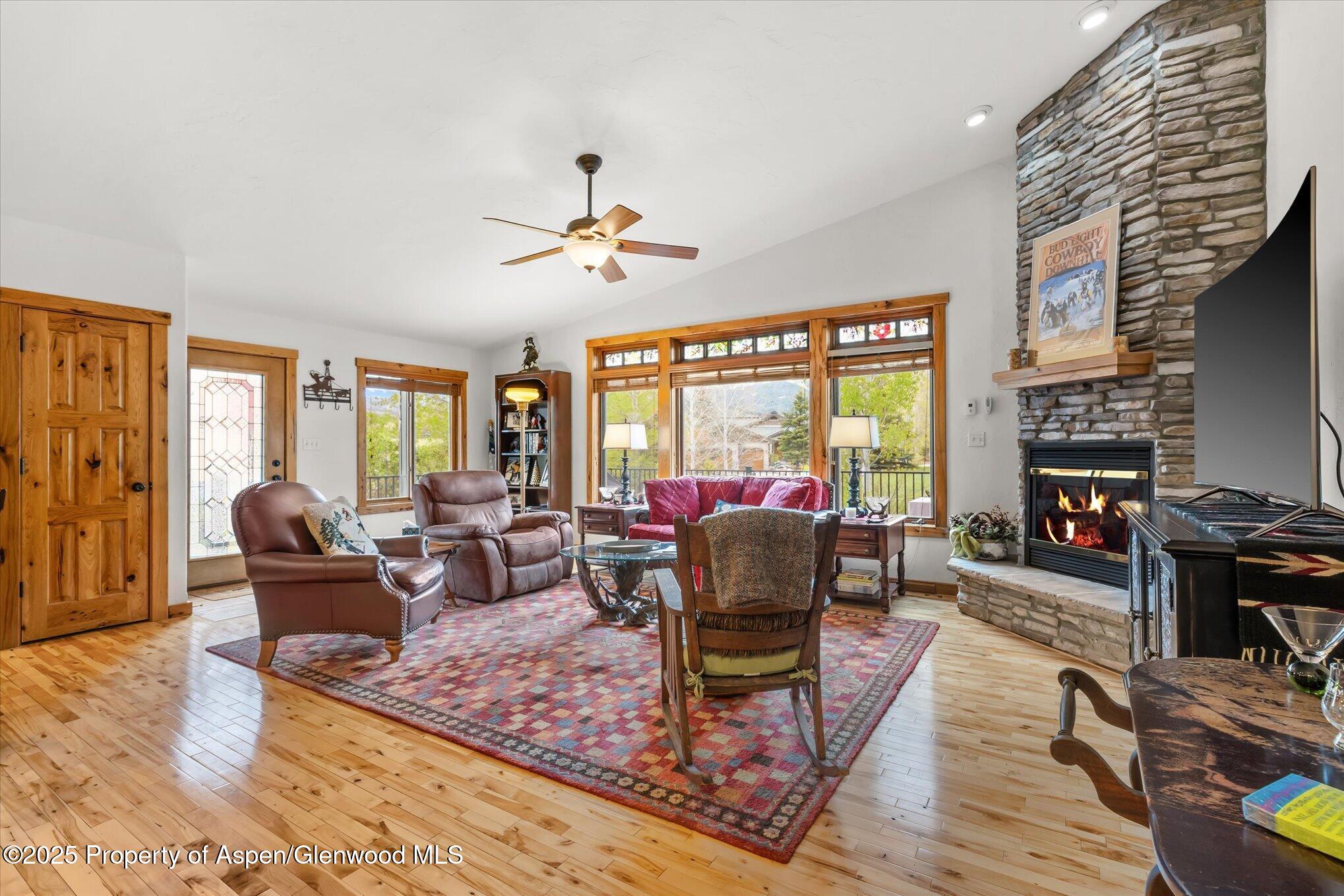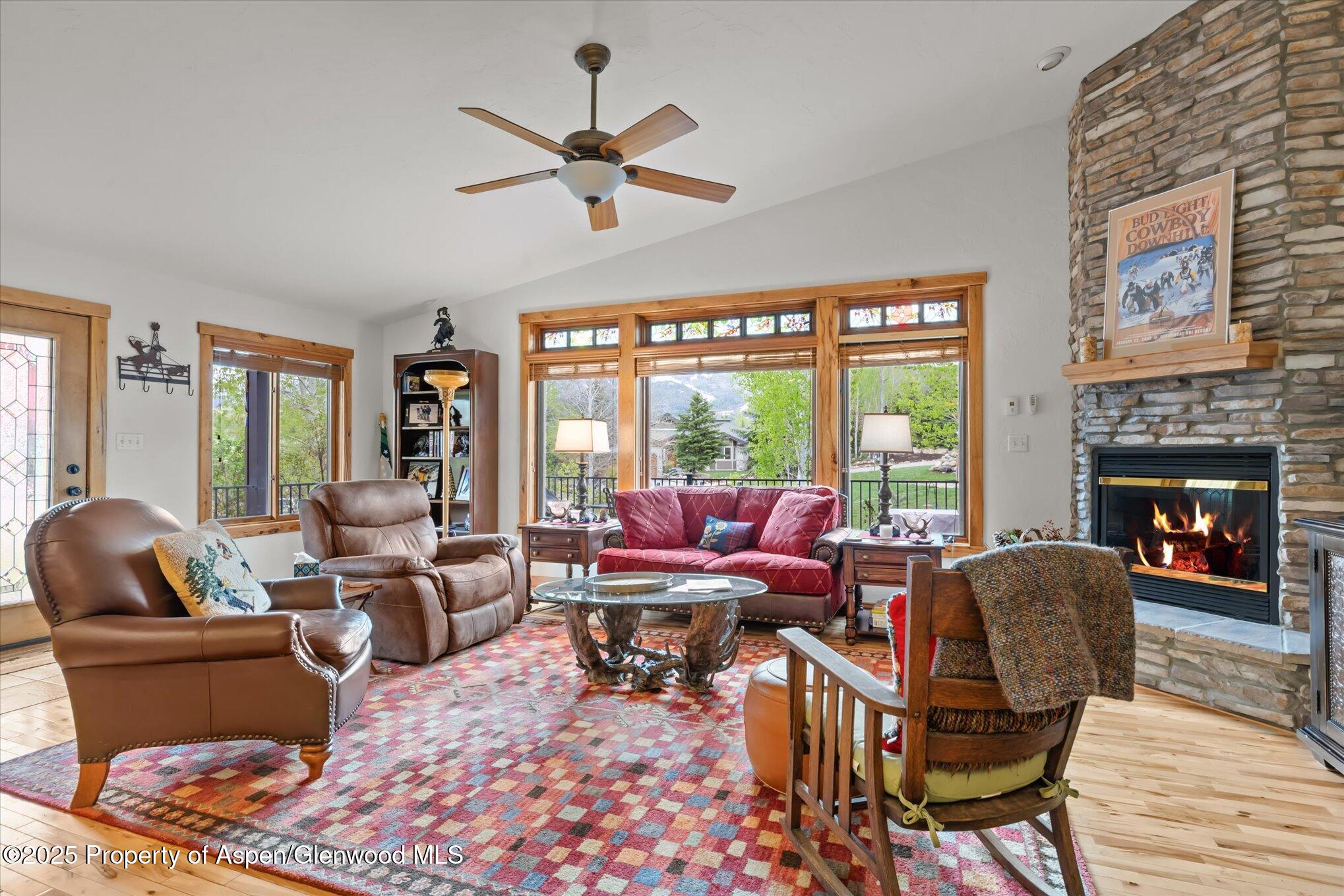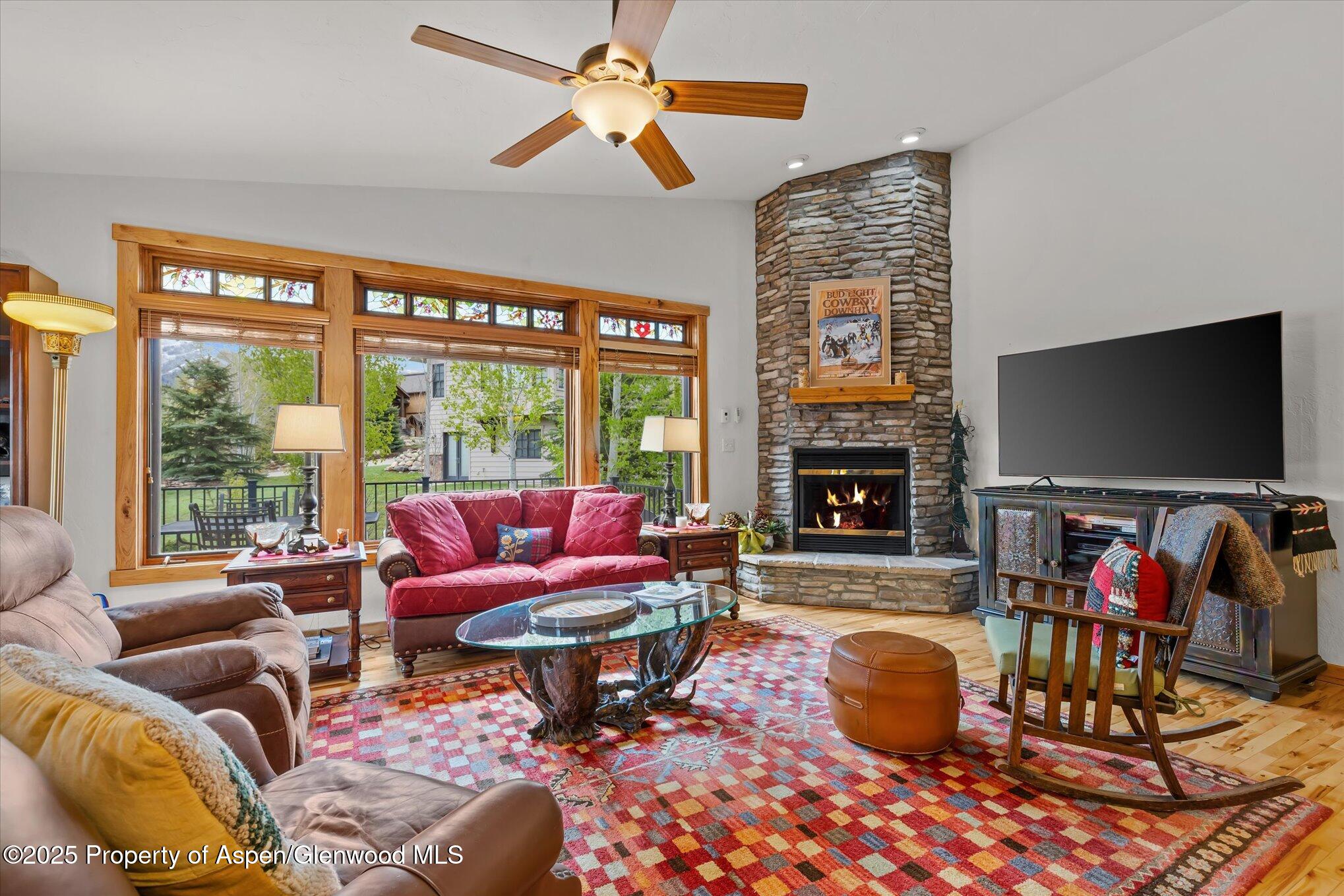1088 Longview Circle #1, Steamboat, CO 80487
$1,850,000
3
Beds
3
Baths
2,363
Sq Ft
Single Family
Active
Listed by
Zach Valicenti
The Group Real Estate, LLC.
Last updated:
June 18, 2025, 02:14 PM
MLS#
188674
Source:
CO AGSMLS
About This Home
Home Facts
Single Family
3 Baths
3 Bedrooms
Built in 2004
Price Summary
1,850,000
$782 per Sq. Ft.
MLS #:
188674
Last Updated:
June 18, 2025, 02:14 PM
Added:
1 month(s) ago
Rooms & Interior
Bedrooms
Total Bedrooms:
3
Bathrooms
Total Bathrooms:
3
Full Bathrooms:
3
Interior
Living Area:
2,363 Sq. Ft.
Structure
Structure
Building Area:
2,363 Sq. Ft.
Year Built:
2004
Lot
Lot Size (Sq. Ft):
3,049
Finances & Disclosures
Price:
$1,850,000
Price per Sq. Ft:
$782 per Sq. Ft.
Contact an Agent
Yes, I would like more information from Coldwell Banker. Please use and/or share my information with a Coldwell Banker agent to contact me about my real estate needs.
By clicking Contact I agree a Coldwell Banker Agent may contact me by phone or text message including by automated means and prerecorded messages about real estate services, and that I can access real estate services without providing my phone number. I acknowledge that I have read and agree to the Terms of Use and Privacy Notice.
Contact an Agent
Yes, I would like more information from Coldwell Banker. Please use and/or share my information with a Coldwell Banker agent to contact me about my real estate needs.
By clicking Contact I agree a Coldwell Banker Agent may contact me by phone or text message including by automated means and prerecorded messages about real estate services, and that I can access real estate services without providing my phone number. I acknowledge that I have read and agree to the Terms of Use and Privacy Notice.


