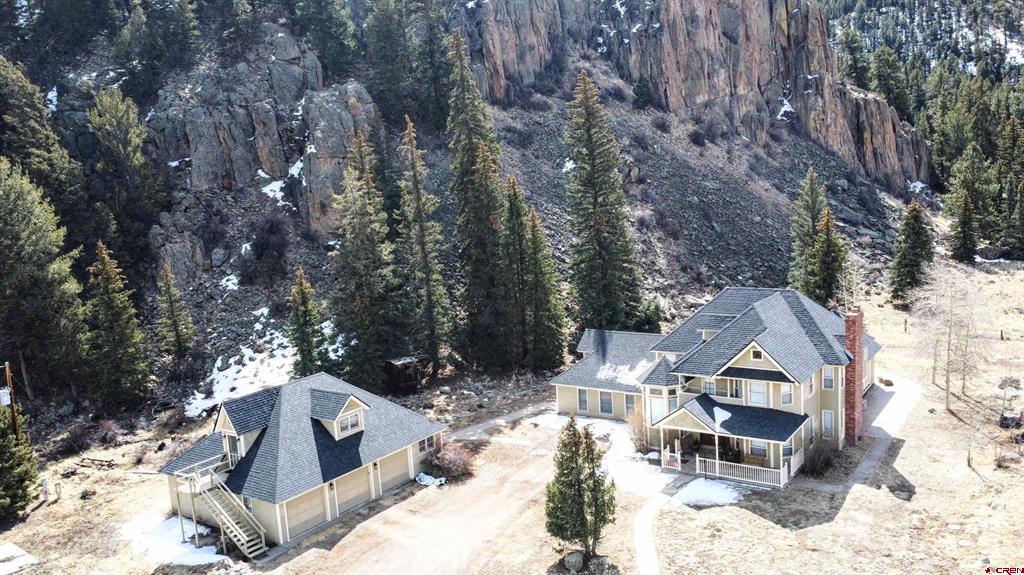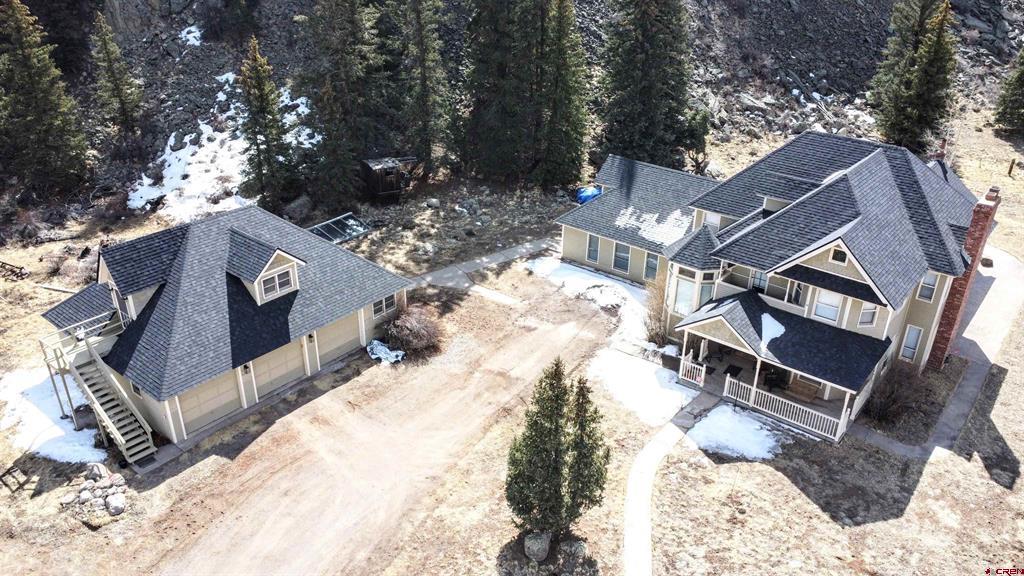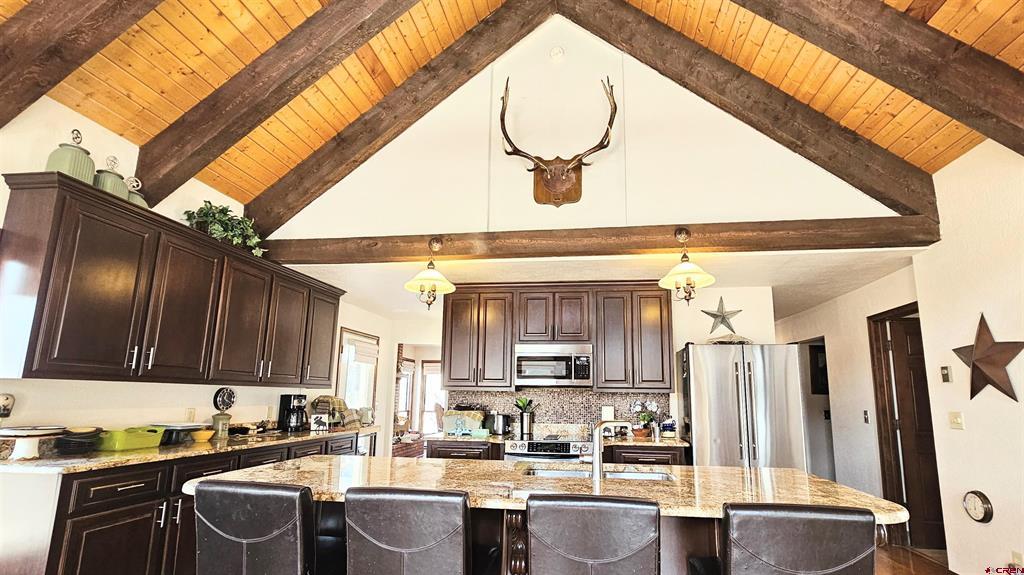Local Realty Service Provided By: Coldwell Banker Distinctive Properties
Undisclosed Beaver Creek Road, South Fork, CO 81154
$995,000
5
Beds
5
Baths
4,651
Sq Ft
Single Family
Active
Listed by
Dee Plucinski
Steffens And Company Realty, Inc
719-873-1700
Last updated:
May 1, 2025, 02:10 PM
MLS#
822636
Source:
CO CREN
About This Home
Home Facts
Single Family
5 Baths
5 Bedrooms
Built in 1984
Price Summary
995,000
$213 per Sq. Ft.
MLS #:
822636
Last Updated:
May 1, 2025, 02:10 PM
Added:
a month ago
Rooms & Interior
Bedrooms
Total Bedrooms:
5
Bathrooms
Total Bathrooms:
5
Full Bathrooms:
2
Interior
Living Area:
4,651 Sq. Ft.
Structure
Structure
Architectural Style:
Victorian
Building Area:
4,651 Sq. Ft.
Year Built:
1984
Lot
Lot Size (Sq. Ft):
87,120
Finances & Disclosures
Price:
$995,000
Price per Sq. Ft:
$213 per Sq. Ft.
Contact an Agent
Yes, I would like more information from Coldwell Banker. Please use and/or share my information with a Coldwell Banker agent to contact me about my real estate needs.
By clicking Contact I agree a Coldwell Banker Agent may contact me by phone or text message including by automated means and prerecorded messages about real estate services, and that I can access real estate services without providing my phone number. I acknowledge that I have read and agree to the Terms of Use and Privacy Notice.
Contact an Agent
Yes, I would like more information from Coldwell Banker. Please use and/or share my information with a Coldwell Banker agent to contact me about my real estate needs.
By clicking Contact I agree a Coldwell Banker Agent may contact me by phone or text message including by automated means and prerecorded messages about real estate services, and that I can access real estate services without providing my phone number. I acknowledge that I have read and agree to the Terms of Use and Privacy Notice.


