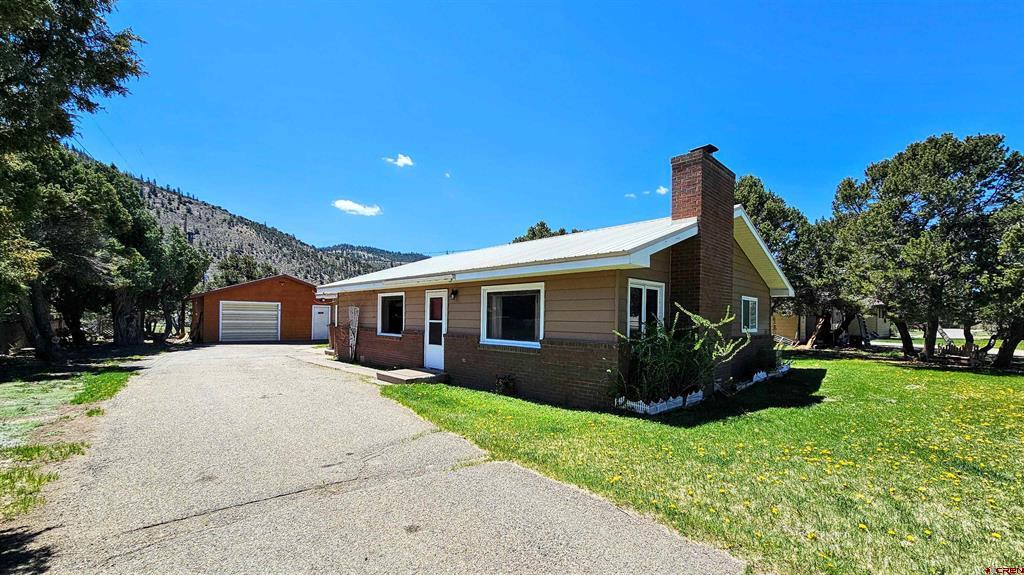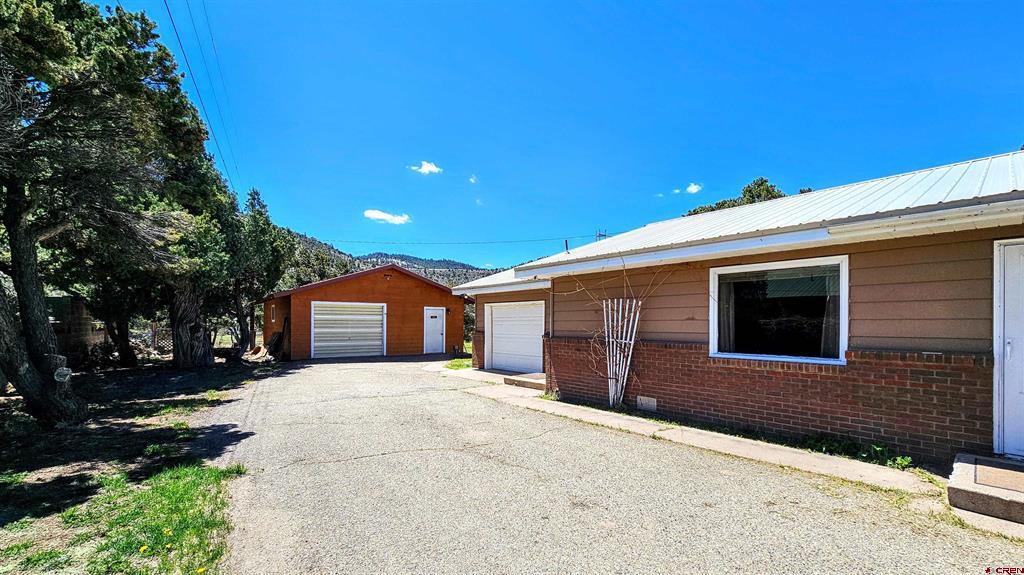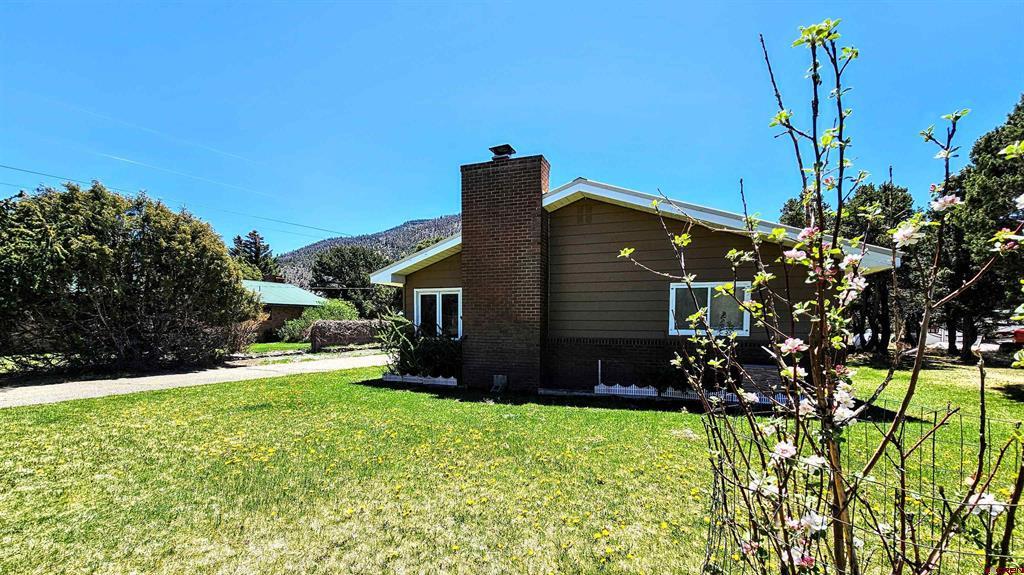Local Realty Service Provided By: Coldwell Banker Mountain Properties
28 Blackfoot Trail, South Fork, CO 81154
$370,000
2
Beds
2
Baths
1,326
Sq Ft
Single Family
Active
Listed by
Dee Plucinski
Steffens And Company Realty, Inc
719-873-1700
Last updated:
June 15, 2025, 02:05 PM
MLS#
824037
Source:
CO CREN
About This Home
Home Facts
Single Family
2 Baths
2 Bedrooms
Built in 1969
Price Summary
370,000
$279 per Sq. Ft.
MLS #:
824037
Last Updated:
June 15, 2025, 02:05 PM
Added:
a month ago
Rooms & Interior
Bedrooms
Total Bedrooms:
2
Bathrooms
Total Bathrooms:
2
Full Bathrooms:
1
Interior
Living Area:
1,326 Sq. Ft.
Structure
Structure
Architectural Style:
Ranch
Building Area:
1,326 Sq. Ft.
Year Built:
1969
Lot
Lot Size (Sq. Ft):
19,602
Finances & Disclosures
Price:
$370,000
Price per Sq. Ft:
$279 per Sq. Ft.
Contact an Agent
Yes, I would like more information from Coldwell Banker. Please use and/or share my information with a Coldwell Banker agent to contact me about my real estate needs.
By clicking Contact I agree a Coldwell Banker Agent may contact me by phone or text message including by automated means and prerecorded messages about real estate services, and that I can access real estate services without providing my phone number. I acknowledge that I have read and agree to the Terms of Use and Privacy Notice.
Contact an Agent
Yes, I would like more information from Coldwell Banker. Please use and/or share my information with a Coldwell Banker agent to contact me about my real estate needs.
By clicking Contact I agree a Coldwell Banker Agent may contact me by phone or text message including by automated means and prerecorded messages about real estate services, and that I can access real estate services without providing my phone number. I acknowledge that I have read and agree to the Terms of Use and Privacy Notice.


