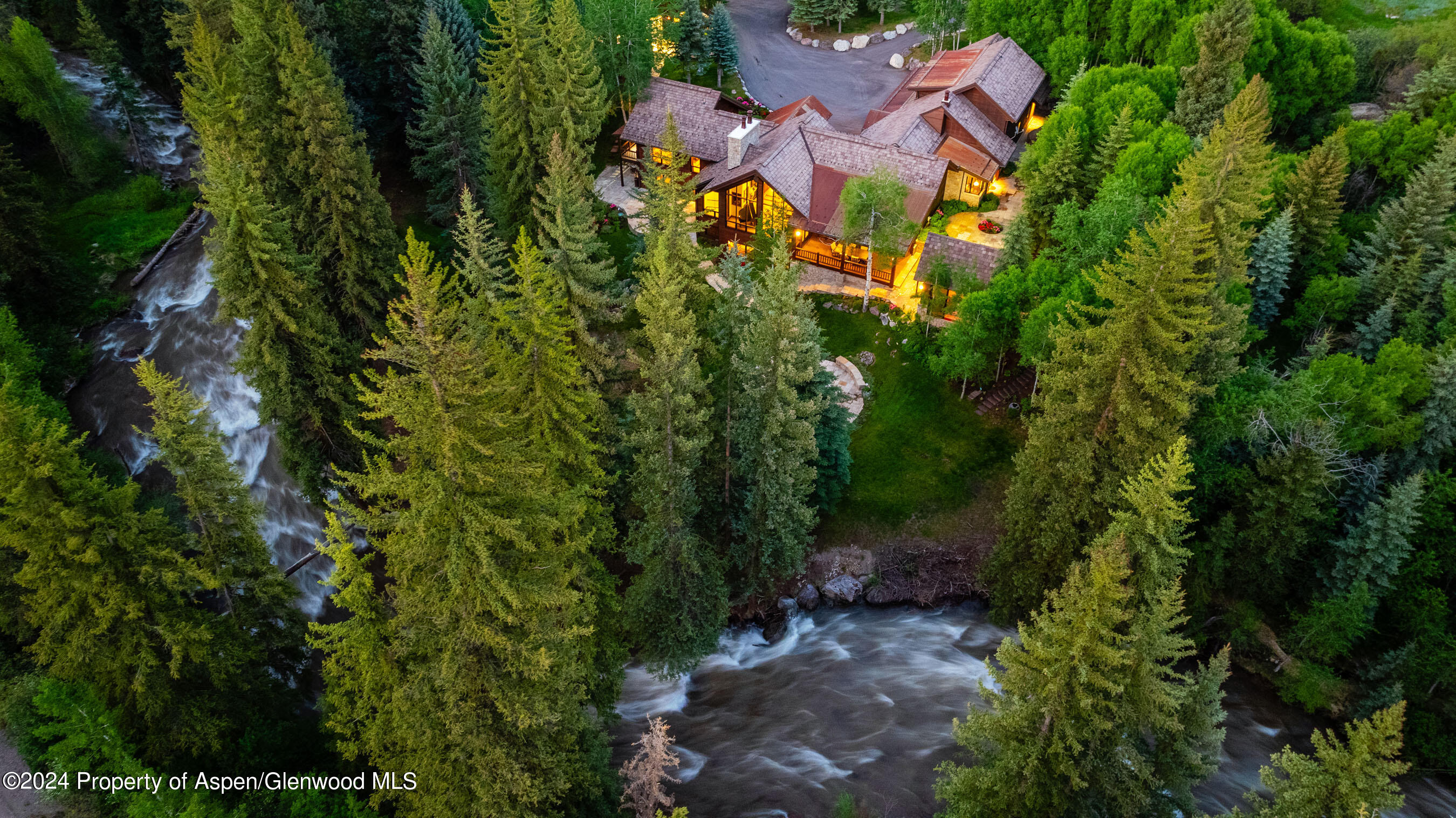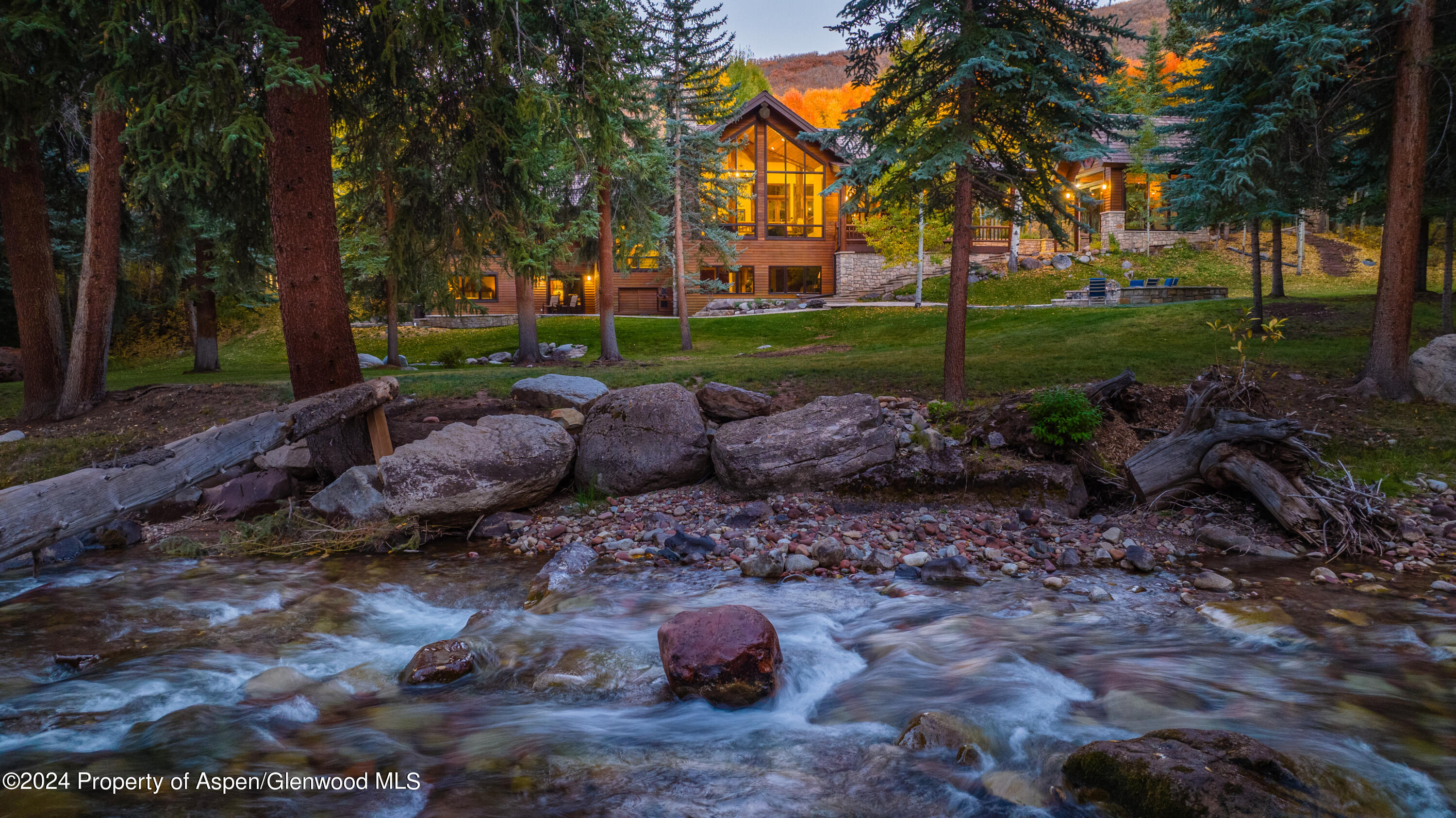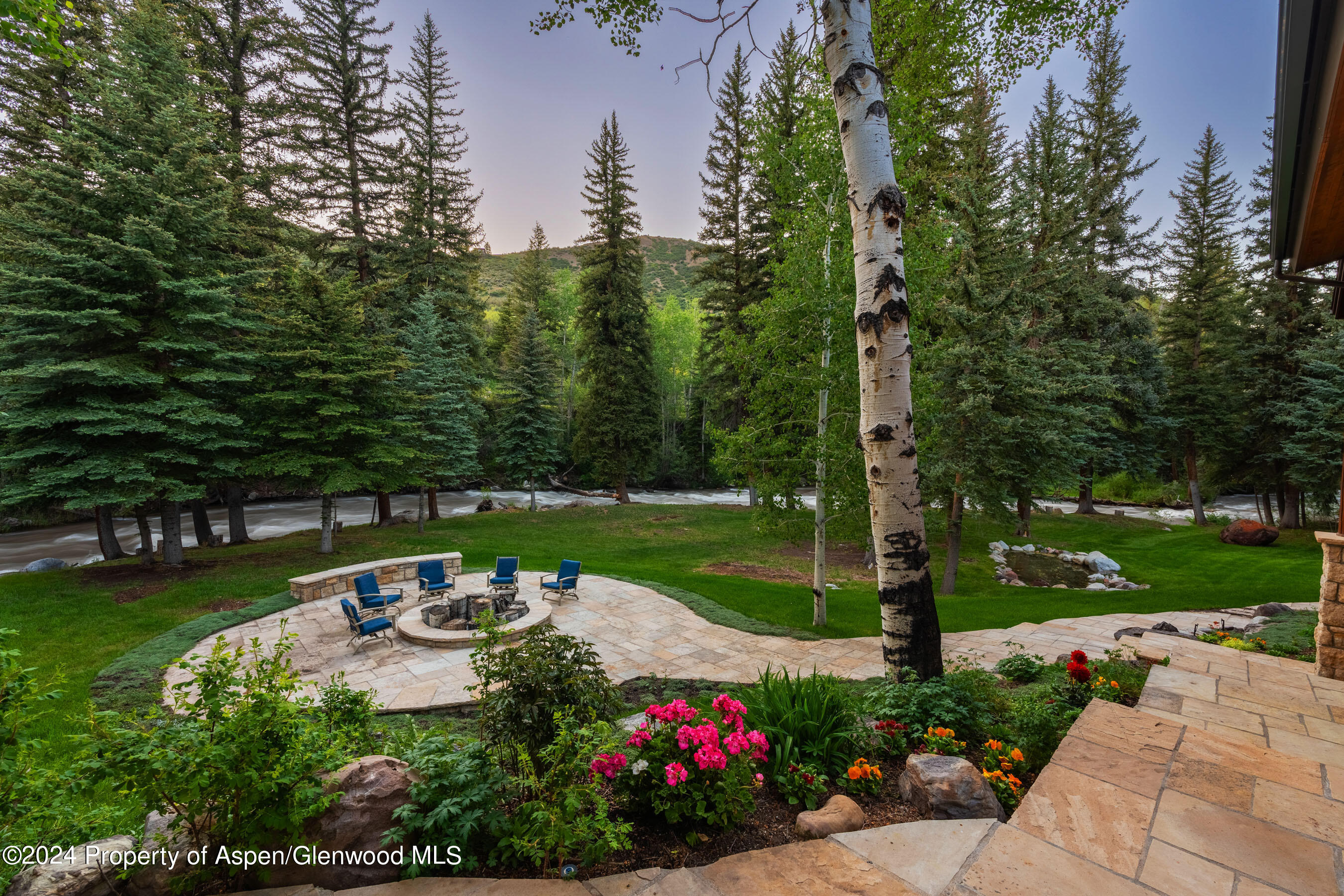


403 Whisperwind Way, Snowmass, CO 81654
Active
Listed by
Doug Leibinger
Compass Aspen
970-925-6063
Last updated:
October 27, 2025, 09:42 PM
MLS#
188227
Source:
CO AGSMLS
About This Home
Home Facts
Single Family
6 Baths
5 Bedrooms
Built in 1992
Price Summary
10,950,000
$1,831 per Sq. Ft.
MLS #:
188227
Last Updated:
October 27, 2025, 09:42 PM
Added:
5 month(s) ago
Rooms & Interior
Bedrooms
Total Bedrooms:
5
Bathrooms
Total Bathrooms:
6
Full Bathrooms:
5
Interior
Living Area:
5,980 Sq. Ft.
Structure
Structure
Architectural Style:
Ranch, Split Level
Building Area:
7,014 Sq. Ft.
Year Built:
1992
Lot
Lot Size (Sq. Ft):
284,011
Finances & Disclosures
Price:
$10,950,000
Price per Sq. Ft:
$1,831 per Sq. Ft.
Contact an Agent
Yes, I would like more information from Coldwell Banker. Please use and/or share my information with a Coldwell Banker agent to contact me about my real estate needs.
By clicking Contact I agree a Coldwell Banker Agent may contact me by phone or text message including by automated means and prerecorded messages about real estate services, and that I can access real estate services without providing my phone number. I acknowledge that I have read and agree to the Terms of Use and Privacy Notice.
Contact an Agent
Yes, I would like more information from Coldwell Banker. Please use and/or share my information with a Coldwell Banker agent to contact me about my real estate needs.
By clicking Contact I agree a Coldwell Banker Agent may contact me by phone or text message including by automated means and prerecorded messages about real estate services, and that I can access real estate services without providing my phone number. I acknowledge that I have read and agree to the Terms of Use and Privacy Notice.