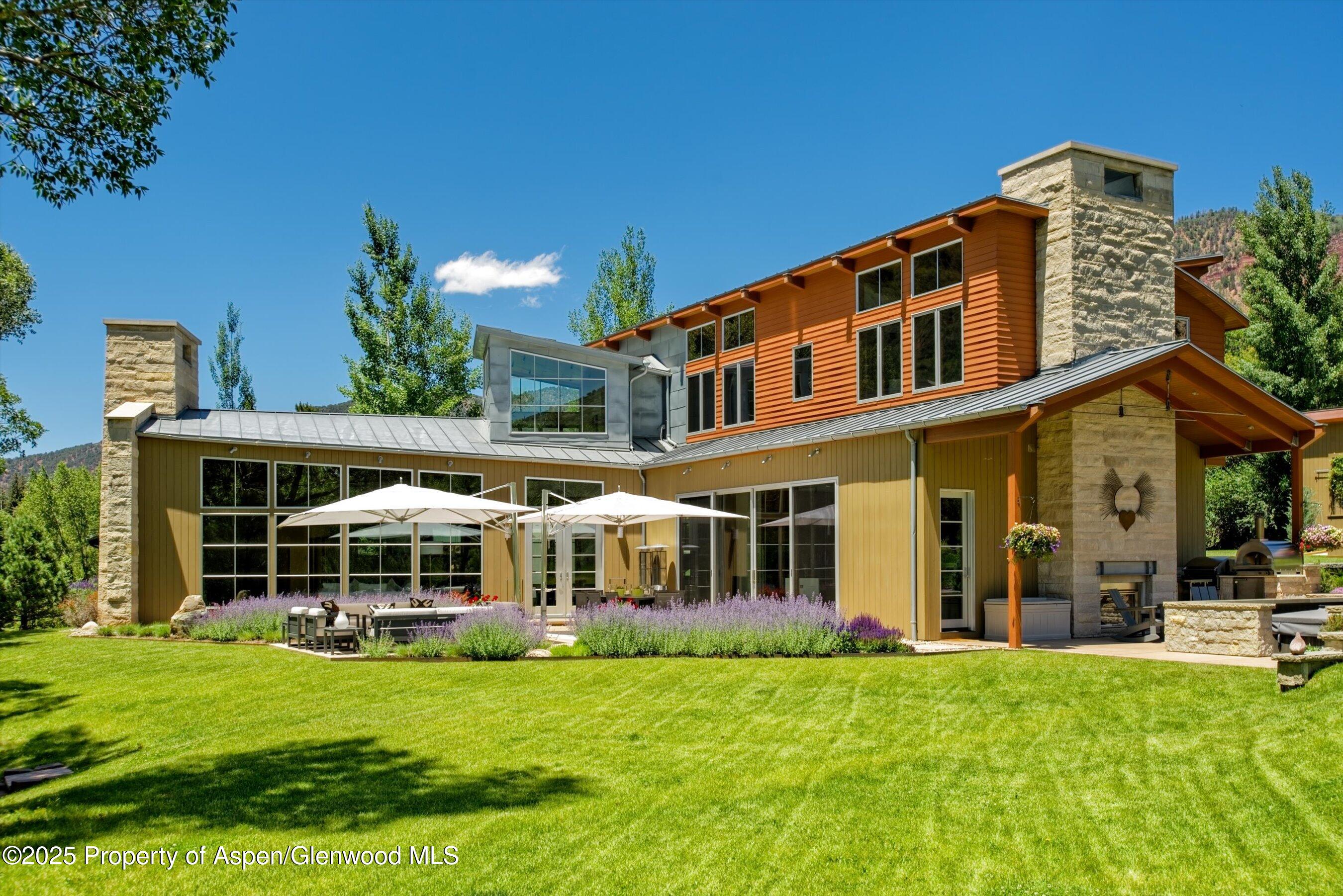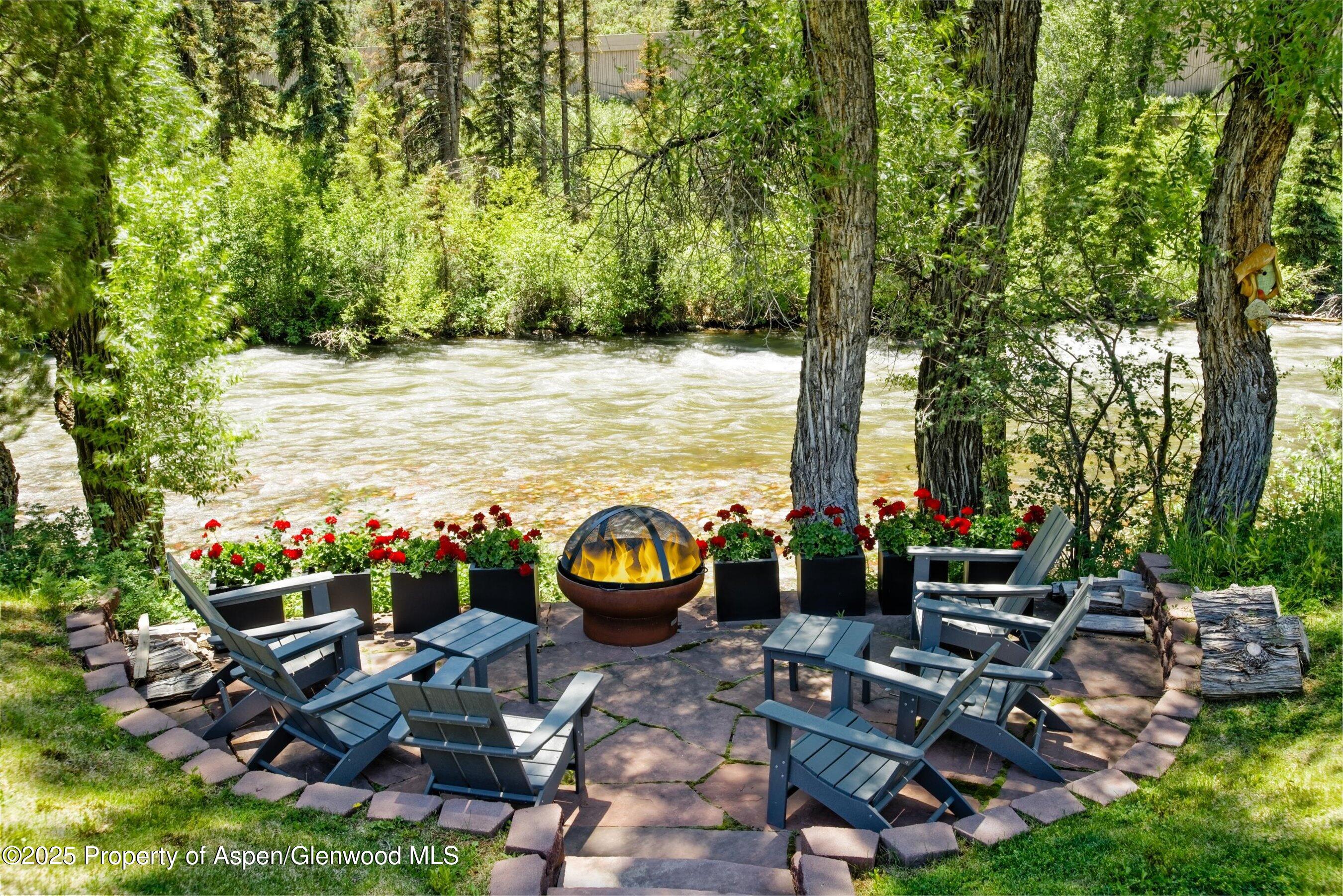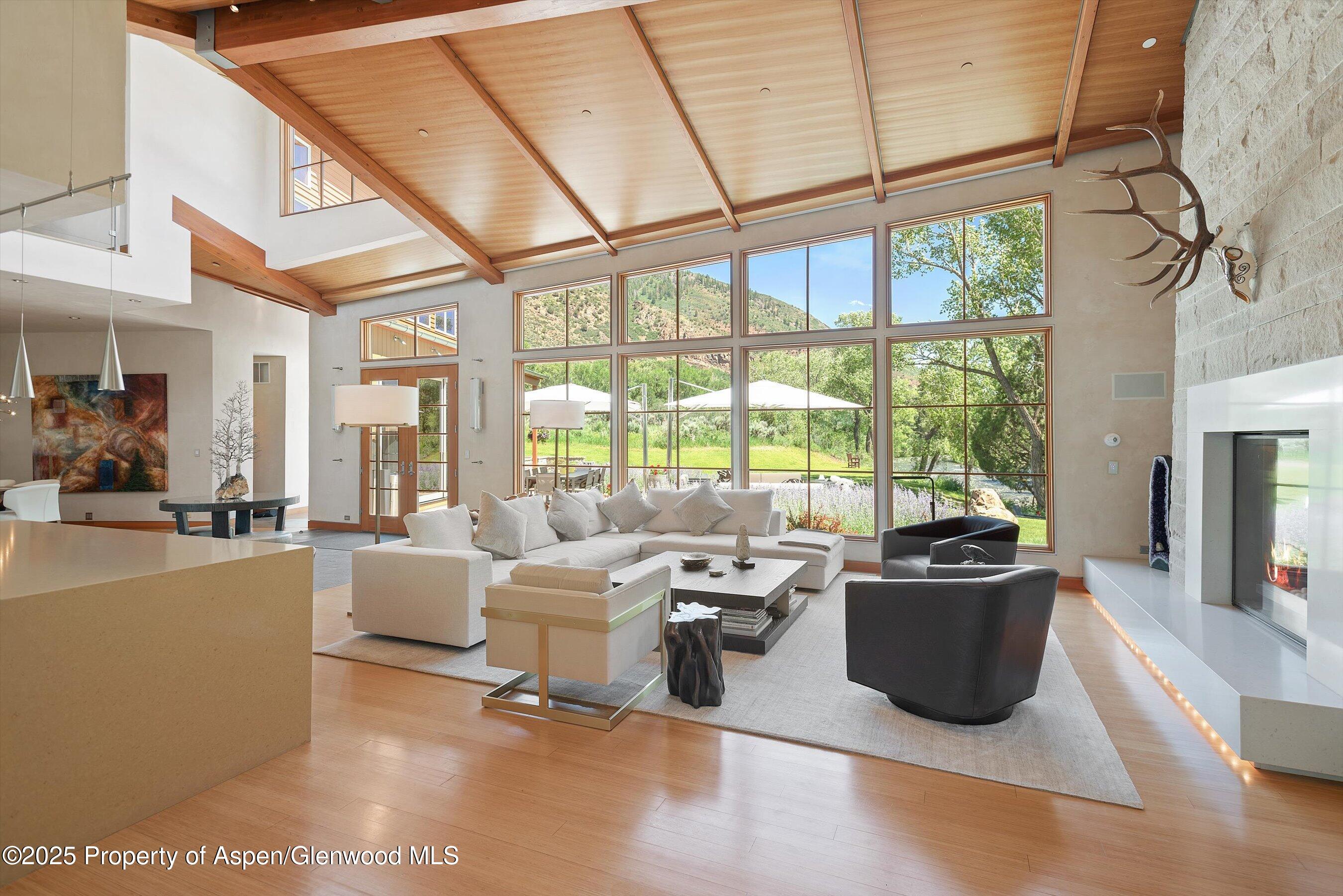


2556 Lower River Road, Snowmass, CO 81654
$12,900,000
4
Beds
6
Baths
5,123
Sq Ft
Single Family
Active
Listed by
Carrie Wells
Coldwell Banker Mason Morse-Aspen
Last updated:
June 11, 2025, 02:10 PM
MLS#
186929
Source:
CO AGSMLS
About This Home
Home Facts
Single Family
6 Baths
4 Bedrooms
Built in 2008
Price Summary
12,900,000
$2,518 per Sq. Ft.
MLS #:
186929
Last Updated:
June 11, 2025, 02:10 PM
Added:
4 month(s) ago
Rooms & Interior
Bedrooms
Total Bedrooms:
4
Bathrooms
Total Bathrooms:
6
Full Bathrooms:
5
Interior
Living Area:
5,123 Sq. Ft.
Structure
Structure
Architectural Style:
Contemporary, Split Level
Building Area:
5,123 Sq. Ft.
Year Built:
2008
Lot
Lot Size (Sq. Ft):
835,045
Finances & Disclosures
Price:
$12,900,000
Price per Sq. Ft:
$2,518 per Sq. Ft.
Contact an Agent
Yes, I would like more information from Coldwell Banker. Please use and/or share my information with a Coldwell Banker agent to contact me about my real estate needs.
By clicking Contact I agree a Coldwell Banker Agent may contact me by phone or text message including by automated means and prerecorded messages about real estate services, and that I can access real estate services without providing my phone number. I acknowledge that I have read and agree to the Terms of Use and Privacy Notice.
Contact an Agent
Yes, I would like more information from Coldwell Banker. Please use and/or share my information with a Coldwell Banker agent to contact me about my real estate needs.
By clicking Contact I agree a Coldwell Banker Agent may contact me by phone or text message including by automated means and prerecorded messages about real estate services, and that I can access real estate services without providing my phone number. I acknowledge that I have read and agree to the Terms of Use and Privacy Notice.