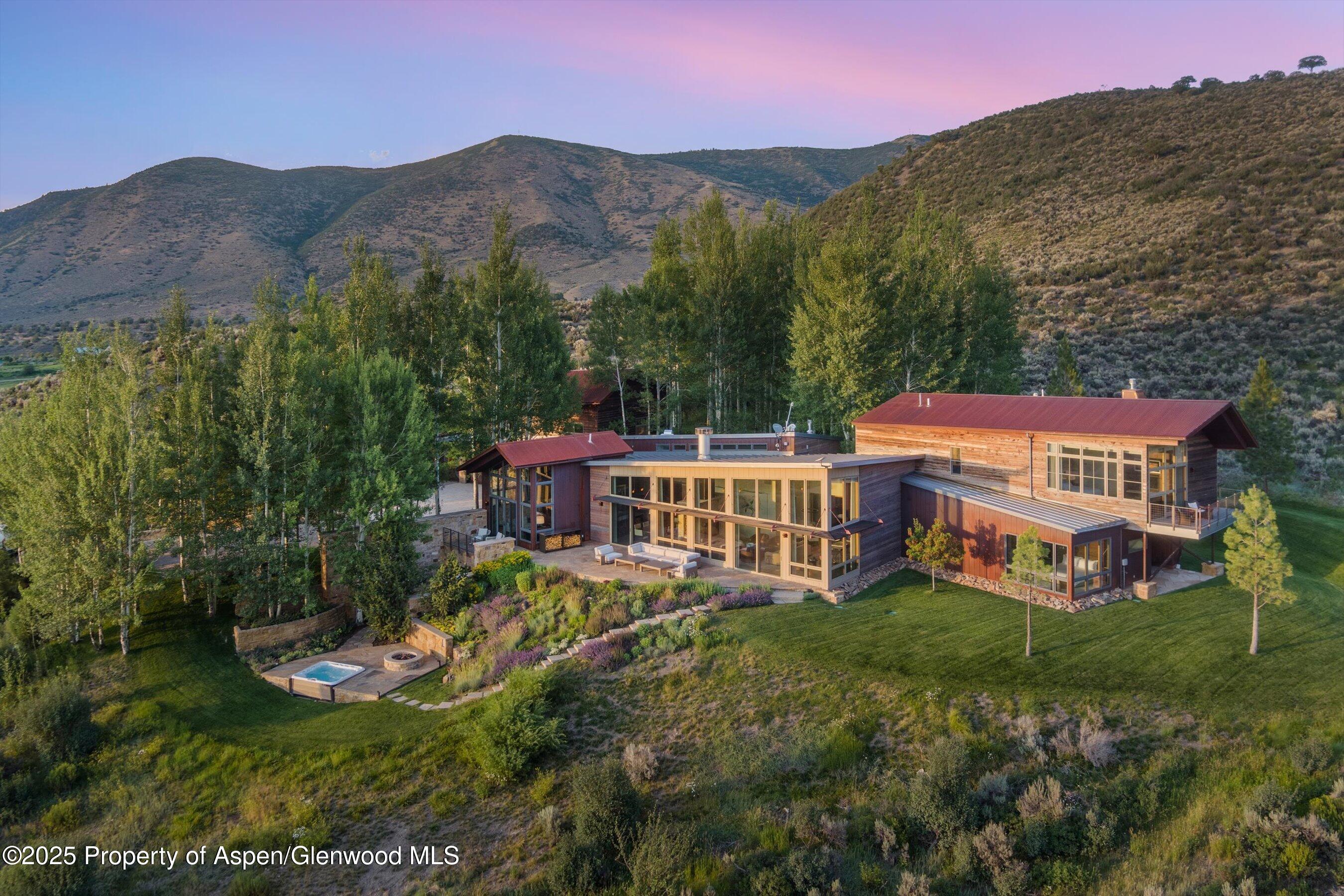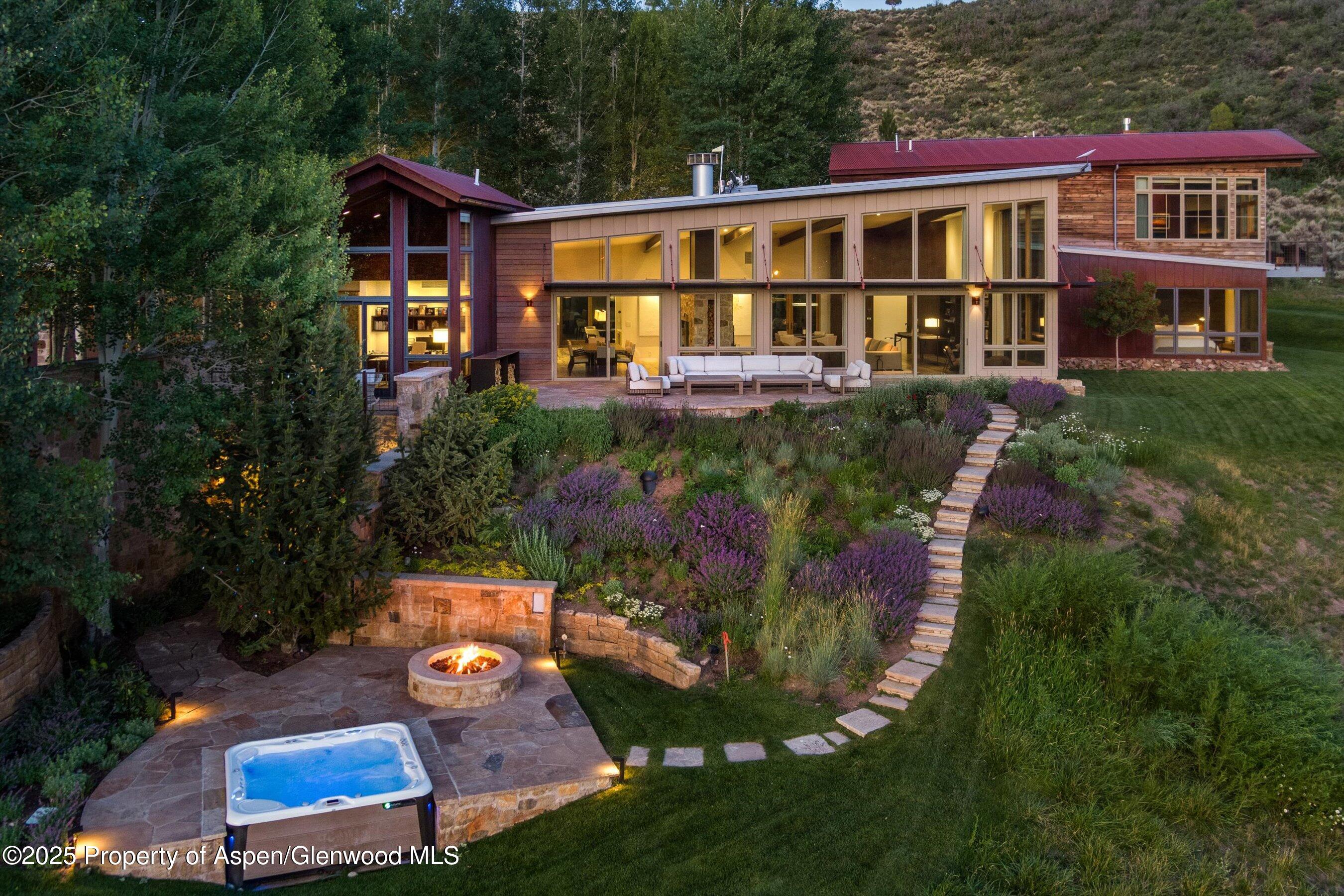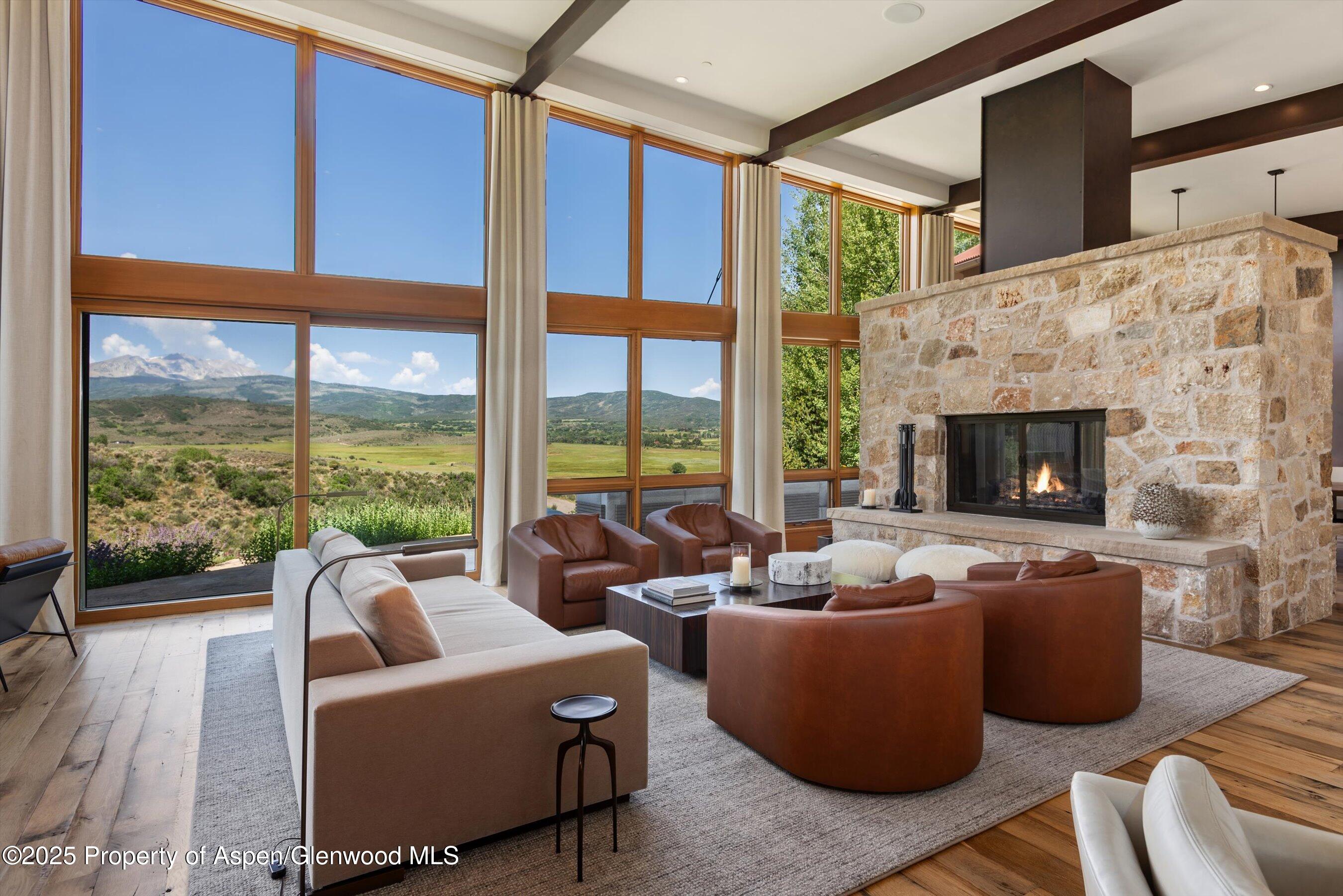


Listed by
Ted Borchelt
Aspen Snowmass Sotheby'S International Realty-Basalt
Last updated:
July 27, 2025, 03:03 PM
MLS#
187989
Source:
CO AGSMLS
About This Home
Home Facts
Single Family
7 Baths
5 Bedrooms
Built in 2006
Price Summary
16,750,000
$2,247 per Sq. Ft.
MLS #:
187989
Last Updated:
July 27, 2025, 03:03 PM
Added:
3 month(s) ago
Rooms & Interior
Bedrooms
Total Bedrooms:
5
Bathrooms
Total Bathrooms:
7
Full Bathrooms:
5
Interior
Living Area:
7,453 Sq. Ft.
Structure
Structure
Architectural Style:
Contemporary, Two Story
Building Area:
7,453 Sq. Ft.
Year Built:
2006
Lot
Lot Size (Sq. Ft):
341,074
Finances & Disclosures
Price:
$16,750,000
Price per Sq. Ft:
$2,247 per Sq. Ft.
Contact an Agent
Yes, I would like more information from Coldwell Banker. Please use and/or share my information with a Coldwell Banker agent to contact me about my real estate needs.
By clicking Contact I agree a Coldwell Banker Agent may contact me by phone or text message including by automated means and prerecorded messages about real estate services, and that I can access real estate services without providing my phone number. I acknowledge that I have read and agree to the Terms of Use and Privacy Notice.
Contact an Agent
Yes, I would like more information from Coldwell Banker. Please use and/or share my information with a Coldwell Banker agent to contact me about my real estate needs.
By clicking Contact I agree a Coldwell Banker Agent may contact me by phone or text message including by automated means and prerecorded messages about real estate services, and that I can access real estate services without providing my phone number. I acknowledge that I have read and agree to the Terms of Use and Privacy Notice.