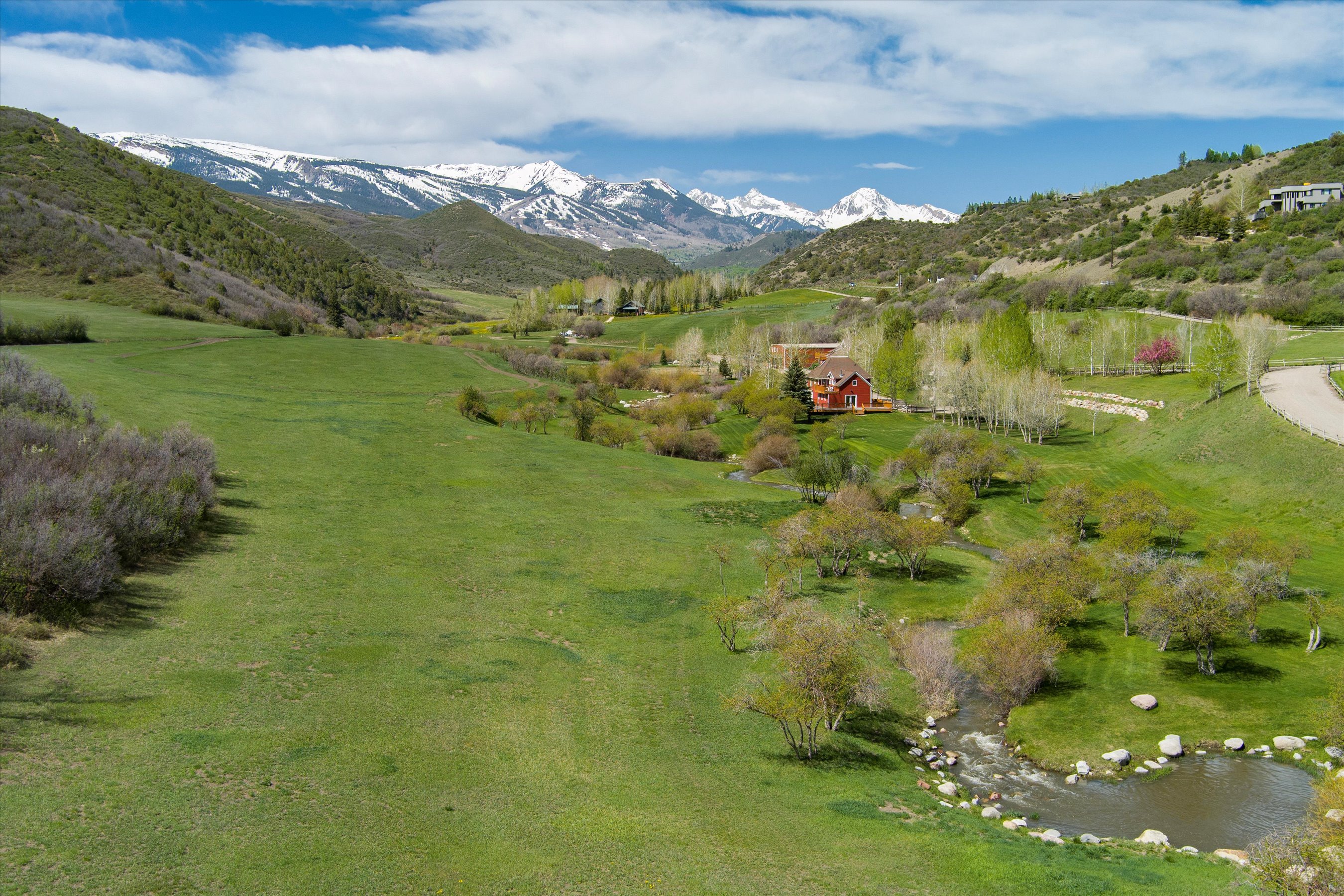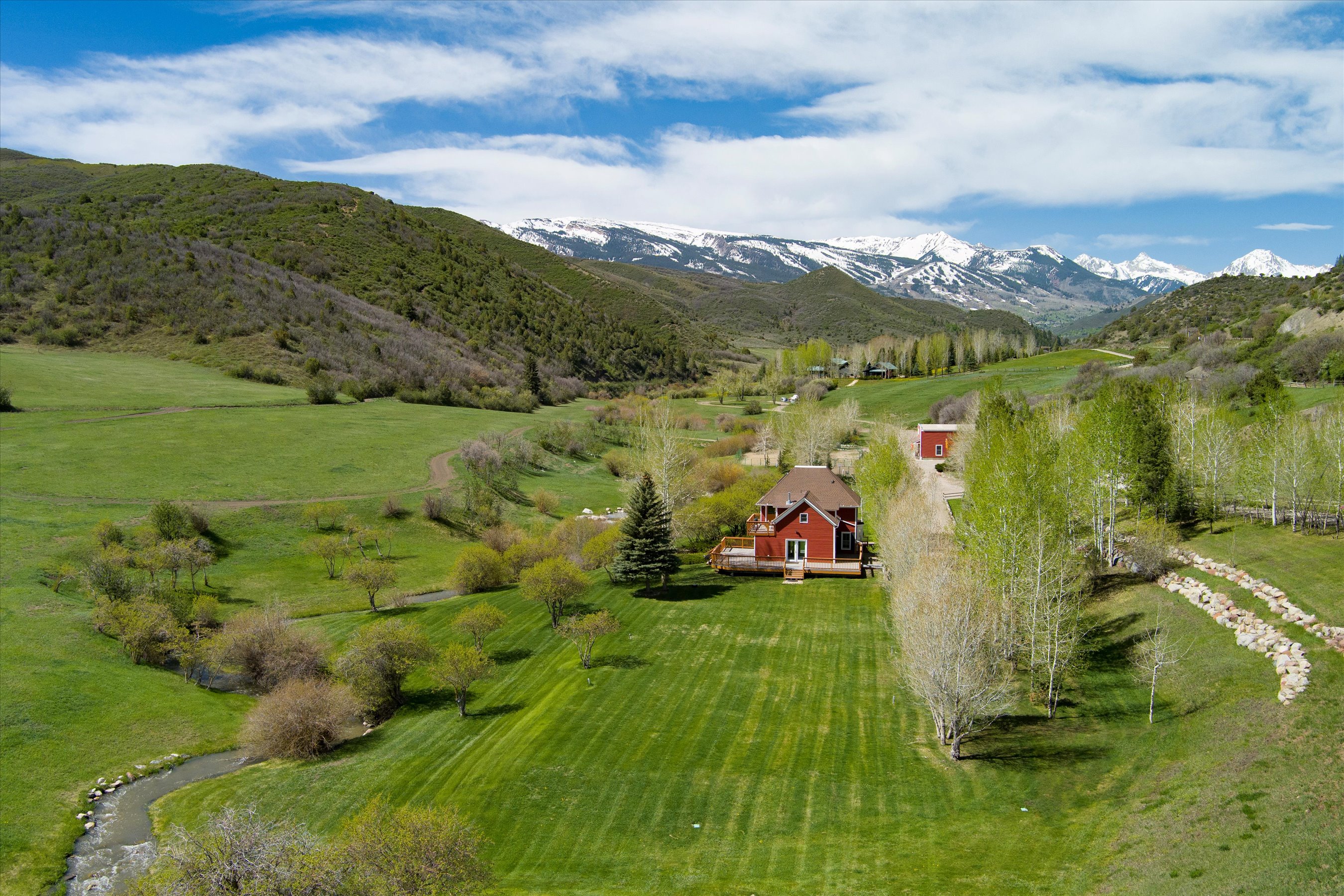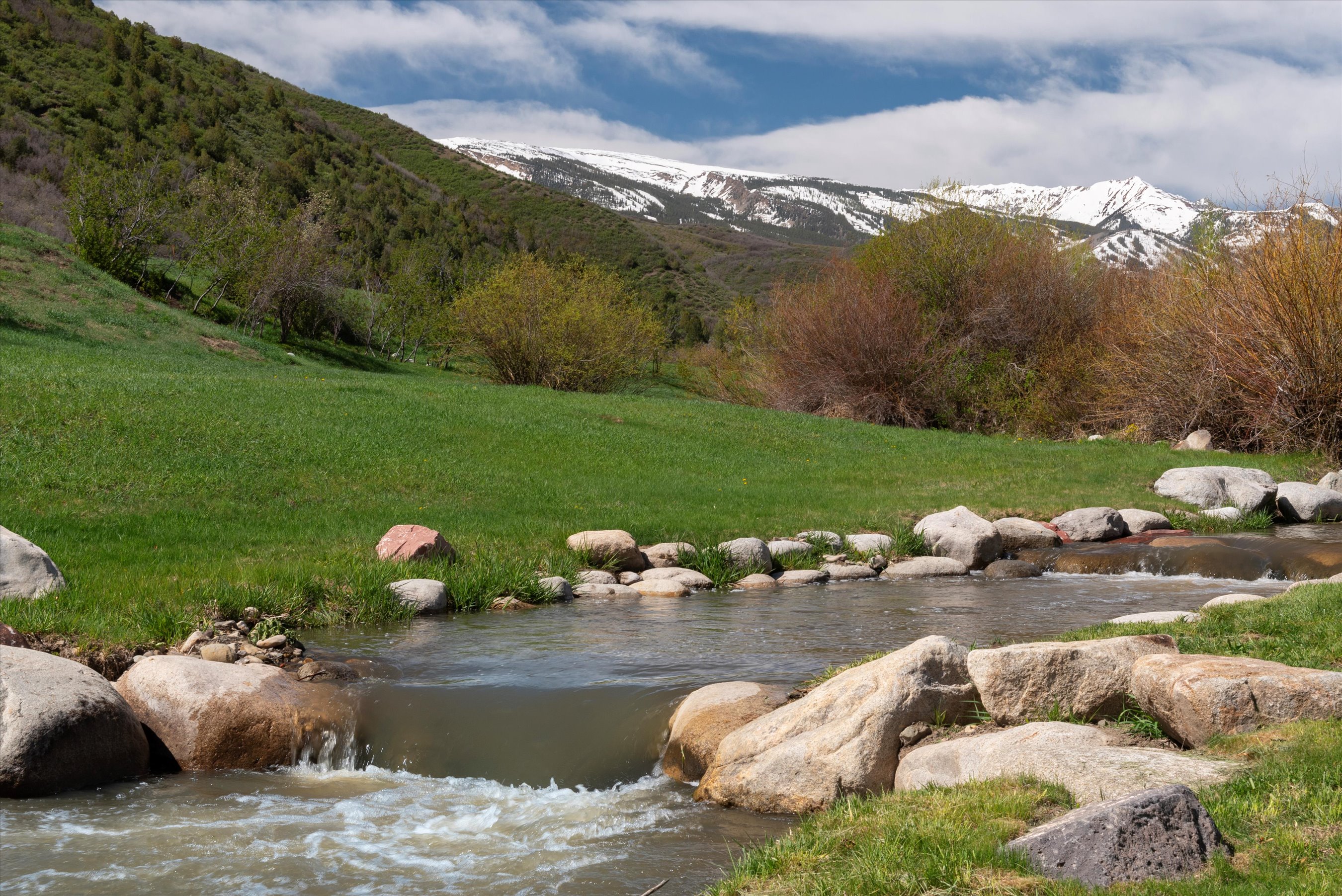


660 Brush Creek Road, Snowmass Village, CO 81615
$26,500,000
6
Beds
6
Baths
4,995
Sq Ft
Single Family
Active
Listed by
Chris J. Klug
Aspen Snowmass Sotheby'S International Realty - Hyman Mall
Last updated:
June 18, 2025, 02:14 PM
MLS#
188512
Source:
CO AGSMLS
About This Home
Home Facts
Single Family
6 Baths
6 Bedrooms
Built in 1913
Price Summary
26,500,000
$5,305 per Sq. Ft.
MLS #:
188512
Last Updated:
June 18, 2025, 02:14 PM
Added:
16 day(s) ago
Rooms & Interior
Bedrooms
Total Bedrooms:
6
Bathrooms
Total Bathrooms:
6
Full Bathrooms:
6
Interior
Living Area:
4,995 Sq. Ft.
Structure
Structure
Architectural Style:
Cabin, Ranch
Building Area:
4,995 Sq. Ft.
Year Built:
1913
Lot
Lot Size (Sq. Ft):
4,470,127
Finances & Disclosures
Price:
$26,500,000
Price per Sq. Ft:
$5,305 per Sq. Ft.
Contact an Agent
Yes, I would like more information from Coldwell Banker. Please use and/or share my information with a Coldwell Banker agent to contact me about my real estate needs.
By clicking Contact I agree a Coldwell Banker Agent may contact me by phone or text message including by automated means and prerecorded messages about real estate services, and that I can access real estate services without providing my phone number. I acknowledge that I have read and agree to the Terms of Use and Privacy Notice.
Contact an Agent
Yes, I would like more information from Coldwell Banker. Please use and/or share my information with a Coldwell Banker agent to contact me about my real estate needs.
By clicking Contact I agree a Coldwell Banker Agent may contact me by phone or text message including by automated means and prerecorded messages about real estate services, and that I can access real estate services without providing my phone number. I acknowledge that I have read and agree to the Terms of Use and Privacy Notice.