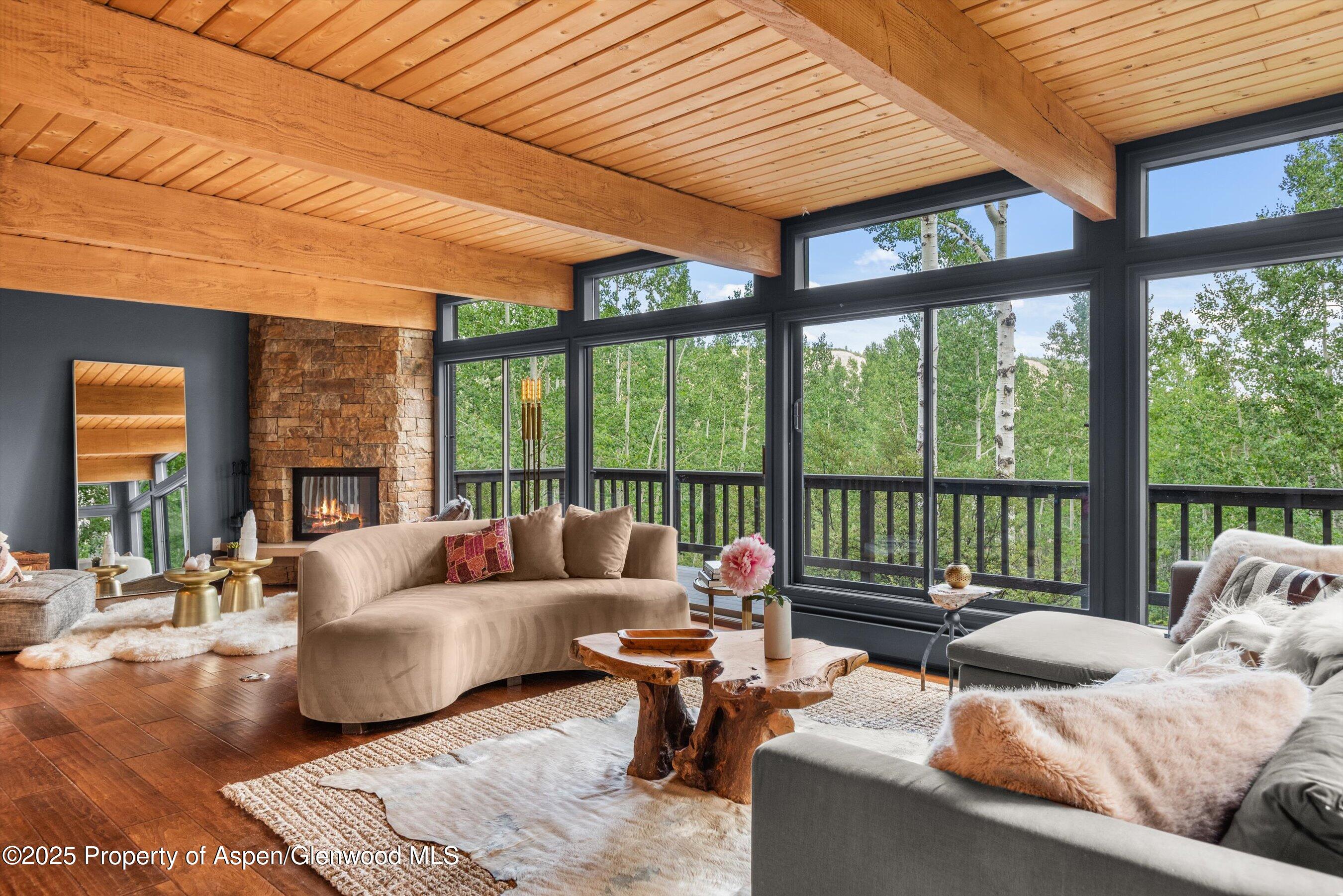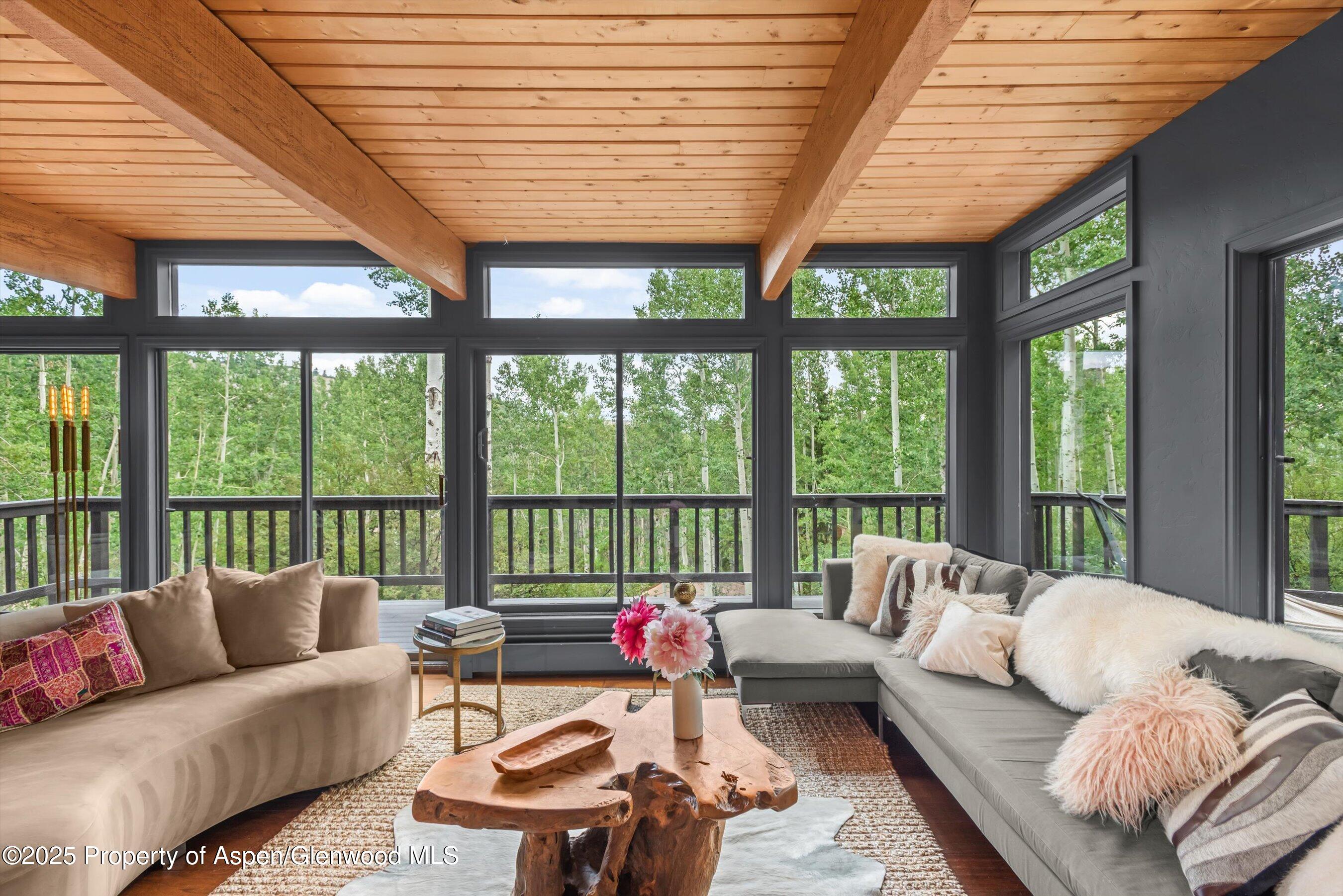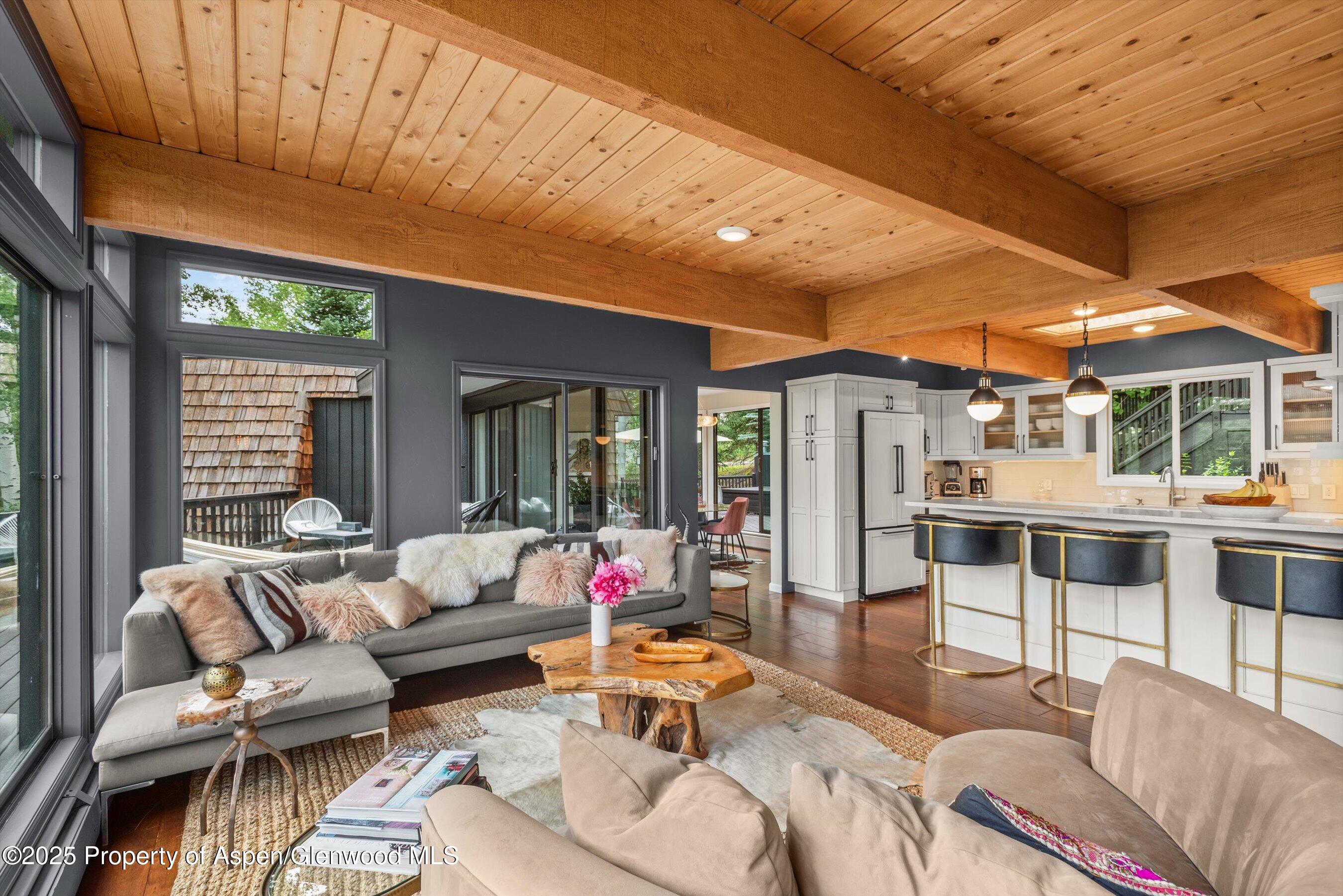


49 Elk Ridge Lane, Snowmass Village, CO 81615
$6,950,000
6
Beds
5
Baths
4,061
Sq Ft
Single Family
Active
Listed by
Susan Carriero Plummer
Christie'S International Real Estate Aspen Snowmass
970-544-5800
Last updated:
November 10, 2025, 06:00 AM
MLS#
189683
Source:
CO AGSMLS
About This Home
Home Facts
Single Family
5 Baths
6 Bedrooms
Built in 1969
Price Summary
6,950,000
$1,711 per Sq. Ft.
MLS #:
189683
Last Updated:
November 10, 2025, 06:00 AM
Added:
3 month(s) ago
Rooms & Interior
Bedrooms
Total Bedrooms:
6
Bathrooms
Total Bathrooms:
5
Full Bathrooms:
5
Interior
Living Area:
4,061 Sq. Ft.
Structure
Structure
Architectural Style:
Contemporary
Building Area:
4,061 Sq. Ft.
Year Built:
1969
Lot
Lot Size (Sq. Ft):
39,204
Finances & Disclosures
Price:
$6,950,000
Price per Sq. Ft:
$1,711 per Sq. Ft.
Contact an Agent
Yes, I would like more information from Coldwell Banker. Please use and/or share my information with a Coldwell Banker agent to contact me about my real estate needs.
By clicking Contact I agree a Coldwell Banker Agent may contact me by phone or text message including by automated means and prerecorded messages about real estate services, and that I can access real estate services without providing my phone number. I acknowledge that I have read and agree to the Terms of Use and Privacy Notice.
Contact an Agent
Yes, I would like more information from Coldwell Banker. Please use and/or share my information with a Coldwell Banker agent to contact me about my real estate needs.
By clicking Contact I agree a Coldwell Banker Agent may contact me by phone or text message including by automated means and prerecorded messages about real estate services, and that I can access real estate services without providing my phone number. I acknowledge that I have read and agree to the Terms of Use and Privacy Notice.