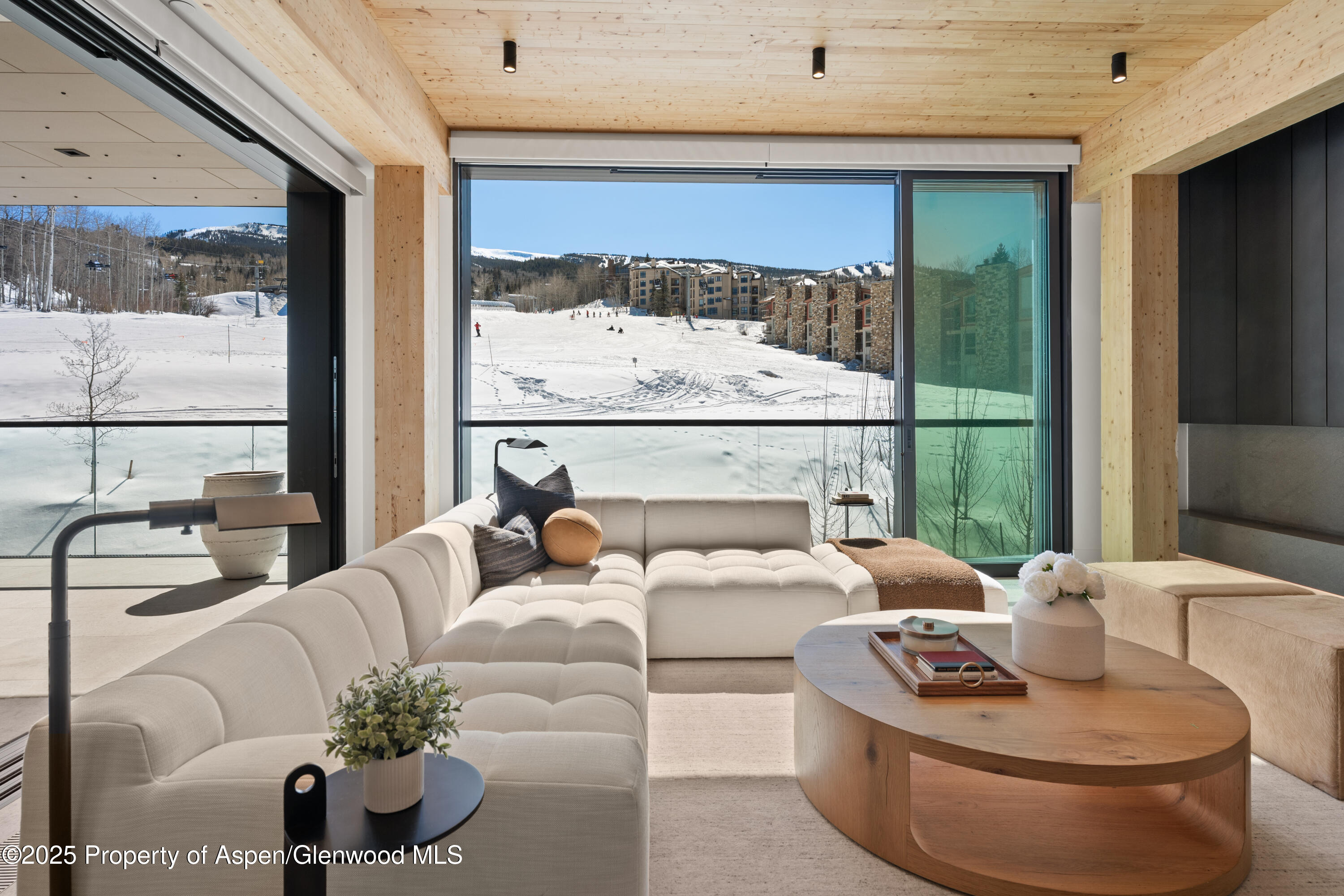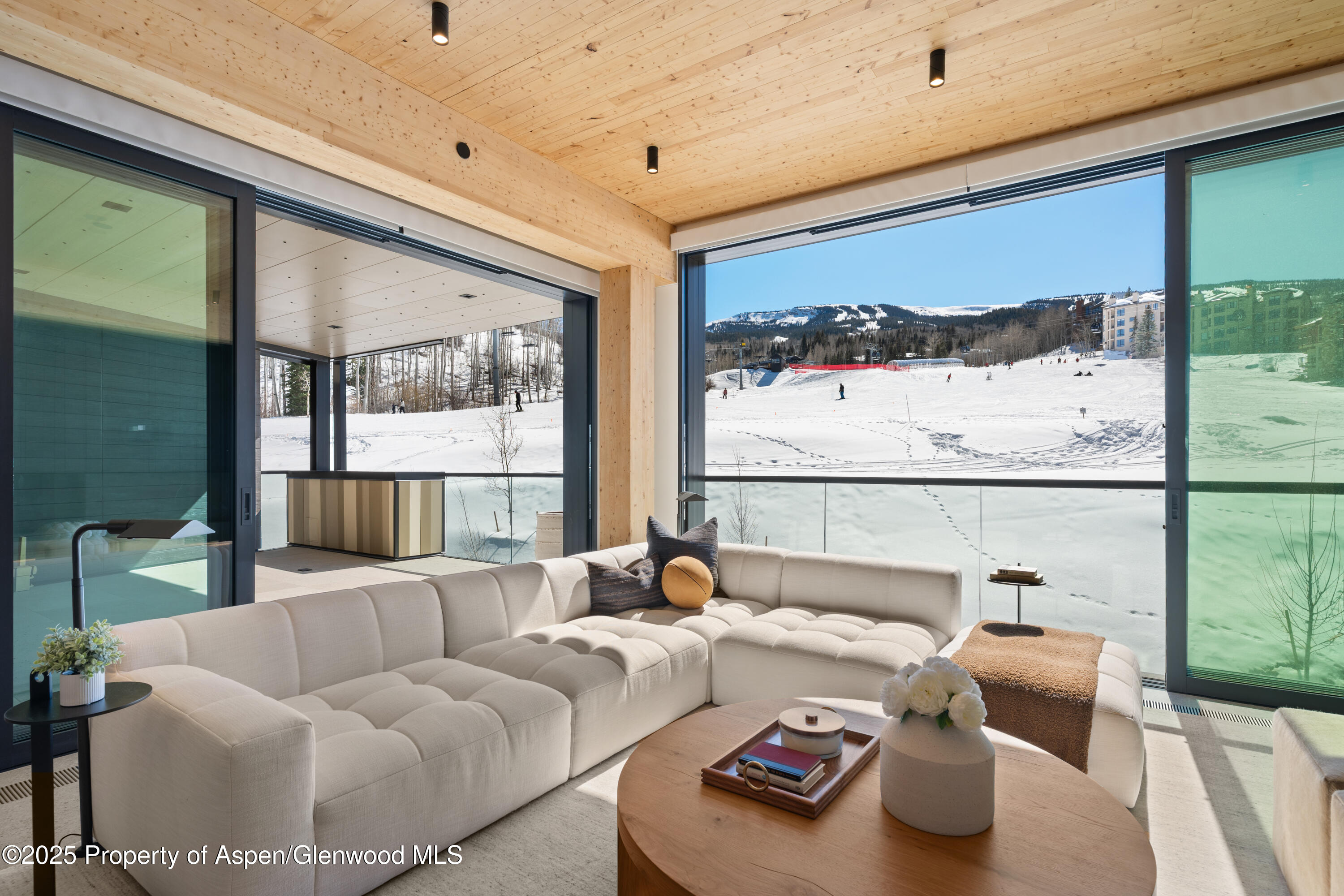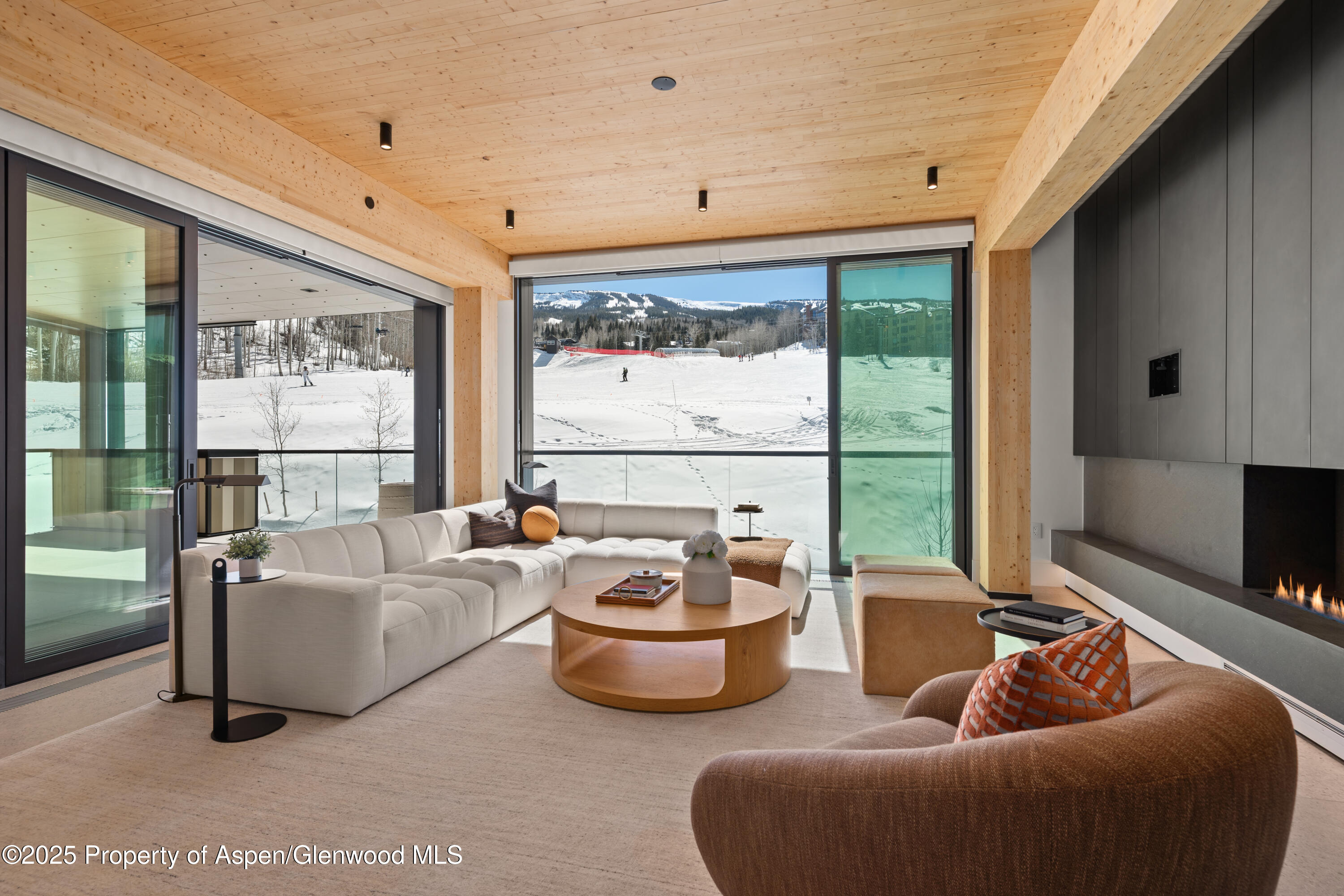180 Wood Road #304, Snowmass Village, CO 81615
$14,680,000
4
Beds
4
Baths
2,510
Sq Ft
Single Family
Active
Listed by
Barbara Owen
Jay Wright
Aspen Snowmass International R
Aspen Snowmass Sotheby'S International Realty-Snowmass Village
Last updated:
April 16, 2025, 02:09 PM
MLS#
187372
Source:
CO AGSMLS
About This Home
Home Facts
Single Family
4 Baths
4 Bedrooms
Built in 2024
Price Summary
14,680,000
$5,848 per Sq. Ft.
MLS #:
187372
Last Updated:
April 16, 2025, 02:09 PM
Added:
1 month(s) ago
Rooms & Interior
Bedrooms
Total Bedrooms:
4
Bathrooms
Total Bathrooms:
4
Full Bathrooms:
4
Interior
Living Area:
2,510 Sq. Ft.
Structure
Structure
Building Area:
2,510 Sq. Ft.
Year Built:
2024
Finances & Disclosures
Price:
$14,680,000
Price per Sq. Ft:
$5,848 per Sq. Ft.
Contact an Agent
Yes, I would like more information from Coldwell Banker. Please use and/or share my information with a Coldwell Banker agent to contact me about my real estate needs.
By clicking Contact I agree a Coldwell Banker Agent may contact me by phone or text message including by automated means and prerecorded messages about real estate services, and that I can access real estate services without providing my phone number. I acknowledge that I have read and agree to the Terms of Use and Privacy Notice.
Contact an Agent
Yes, I would like more information from Coldwell Banker. Please use and/or share my information with a Coldwell Banker agent to contact me about my real estate needs.
By clicking Contact I agree a Coldwell Banker Agent may contact me by phone or text message including by automated means and prerecorded messages about real estate services, and that I can access real estate services without providing my phone number. I acknowledge that I have read and agree to the Terms of Use and Privacy Notice.


