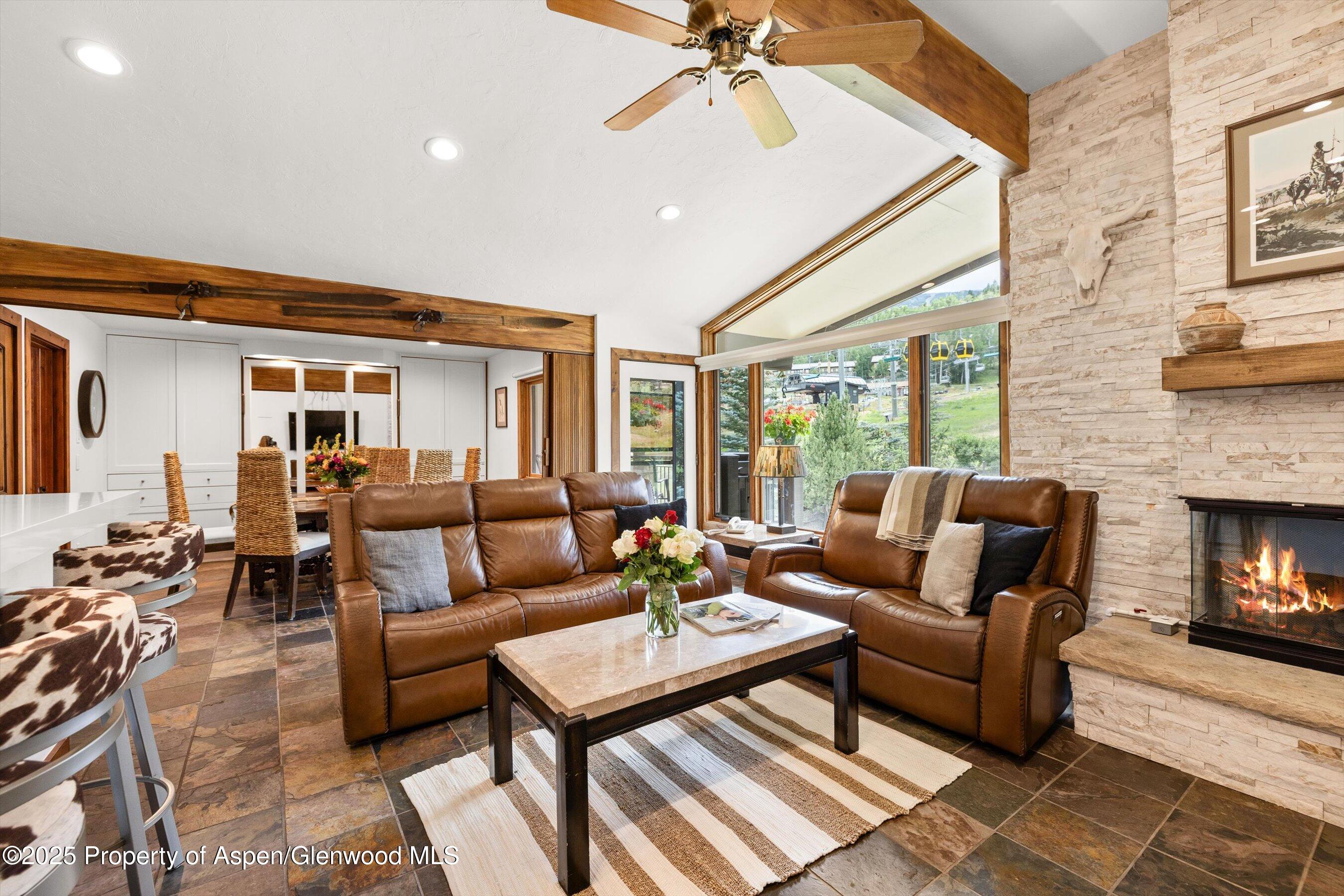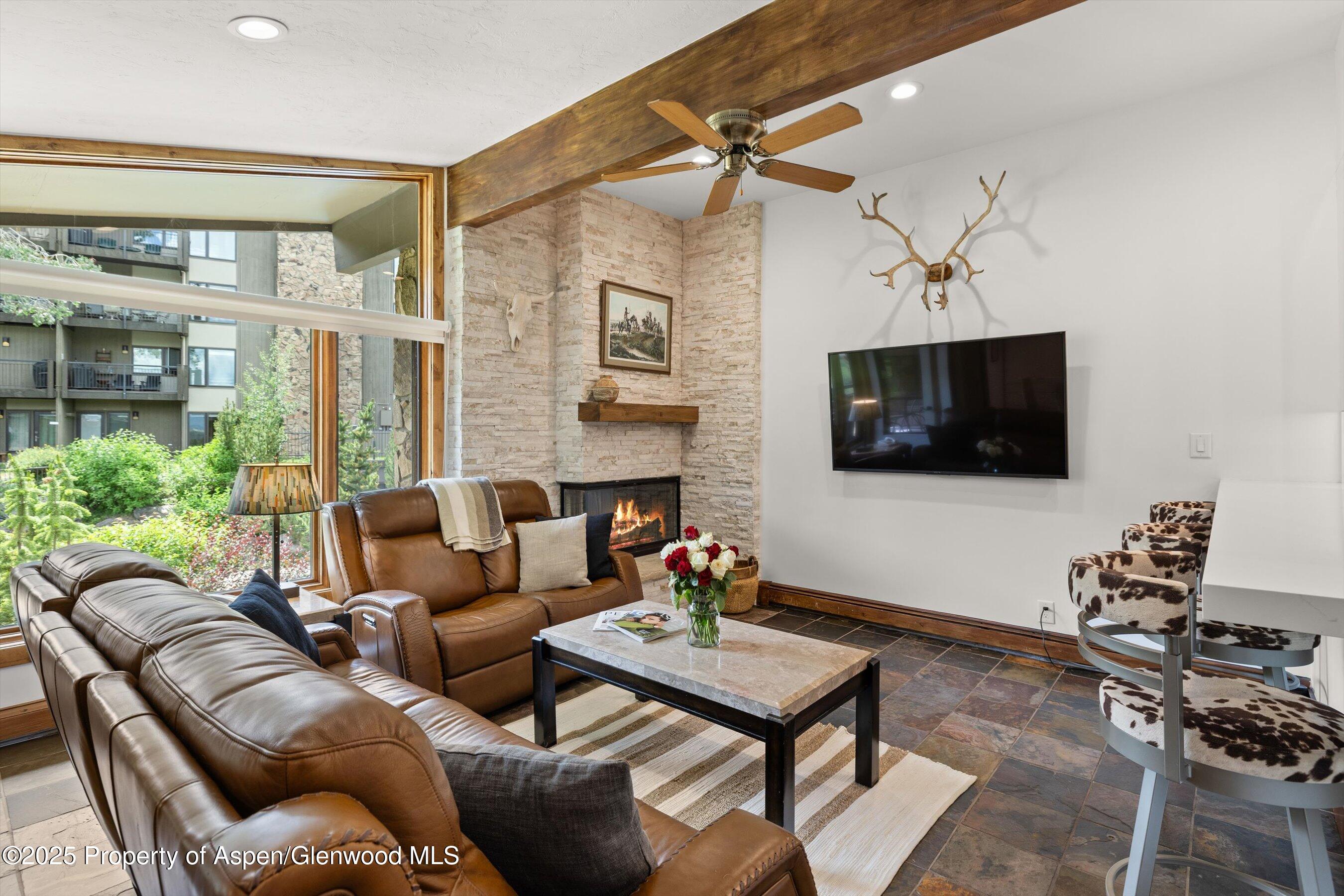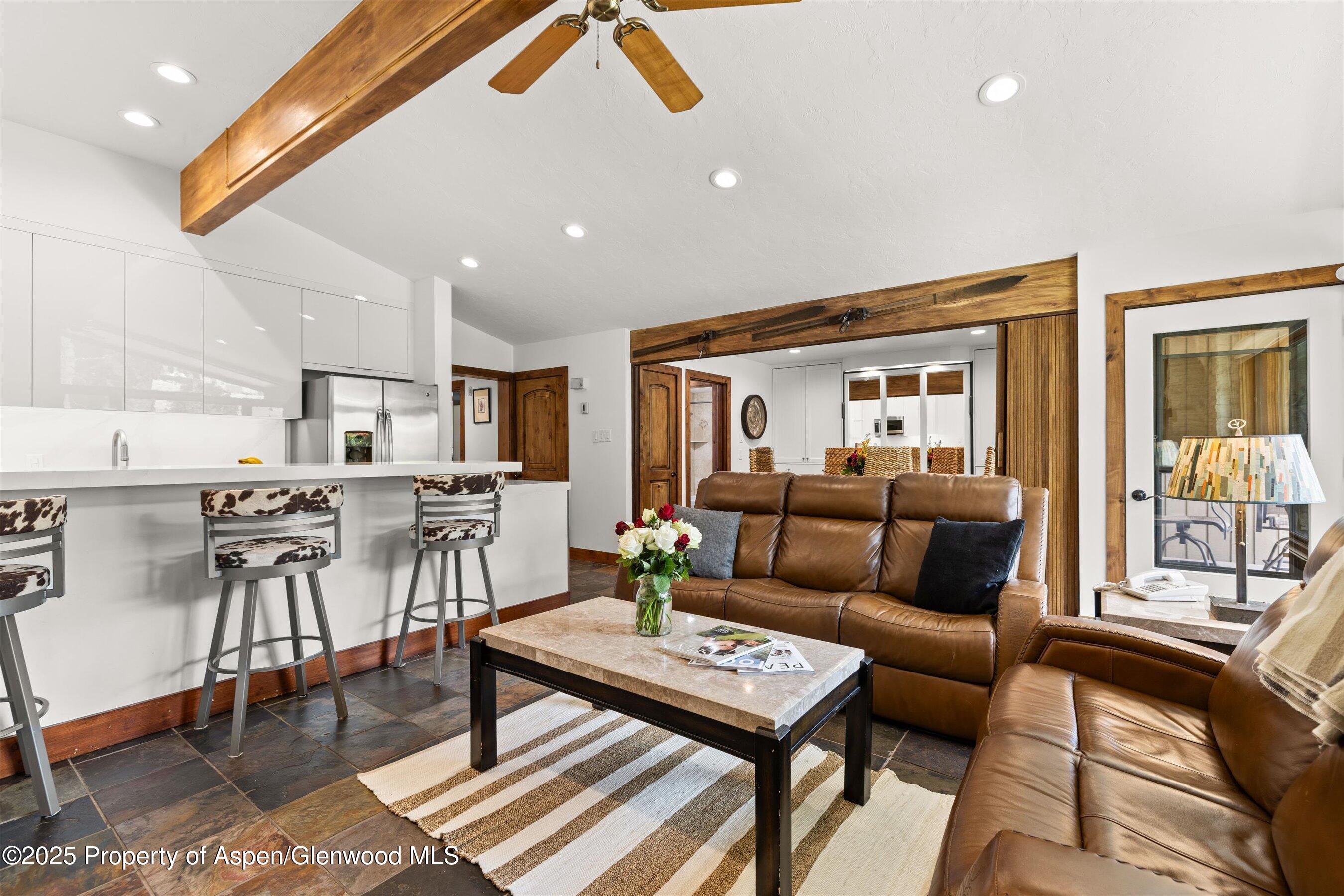105 Campground Lane #Unit 502, Snowmass Village, CO 81615
$3,195,000
2
Beds
3
Baths
1,265
Sq Ft
Single Family
Active
Listed by
Chris J. Klug
Aspen Snowmass Sotheby'S International Realty - Hyman Mall
Last updated:
August 1, 2025, 04:43 PM
MLS#
189432
Source:
CO AGSMLS
About This Home
Home Facts
Single Family
3 Baths
2 Bedrooms
Built in 1968
Price Summary
3,195,000
$2,525 per Sq. Ft.
MLS #:
189432
Last Updated:
August 1, 2025, 04:43 PM
Added:
10 day(s) ago
Rooms & Interior
Bedrooms
Total Bedrooms:
2
Bathrooms
Total Bathrooms:
3
Full Bathrooms:
3
Interior
Living Area:
1,265 Sq. Ft.
Structure
Structure
Architectural Style:
Contemporary
Building Area:
1,265 Sq. Ft.
Year Built:
1968
Finances & Disclosures
Price:
$3,195,000
Price per Sq. Ft:
$2,525 per Sq. Ft.
Contact an Agent
Yes, I would like more information from Coldwell Banker. Please use and/or share my information with a Coldwell Banker agent to contact me about my real estate needs.
By clicking Contact I agree a Coldwell Banker Agent may contact me by phone or text message including by automated means and prerecorded messages about real estate services, and that I can access real estate services without providing my phone number. I acknowledge that I have read and agree to the Terms of Use and Privacy Notice.
Contact an Agent
Yes, I would like more information from Coldwell Banker. Please use and/or share my information with a Coldwell Banker agent to contact me about my real estate needs.
By clicking Contact I agree a Coldwell Banker Agent may contact me by phone or text message including by automated means and prerecorded messages about real estate services, and that I can access real estate services without providing my phone number. I acknowledge that I have read and agree to the Terms of Use and Privacy Notice.


