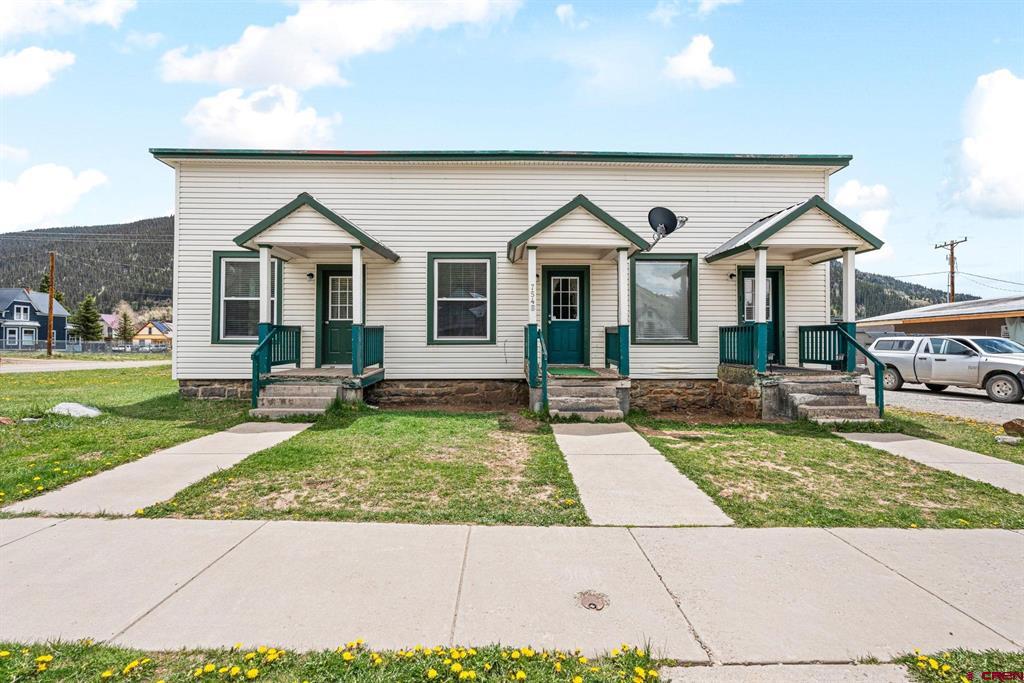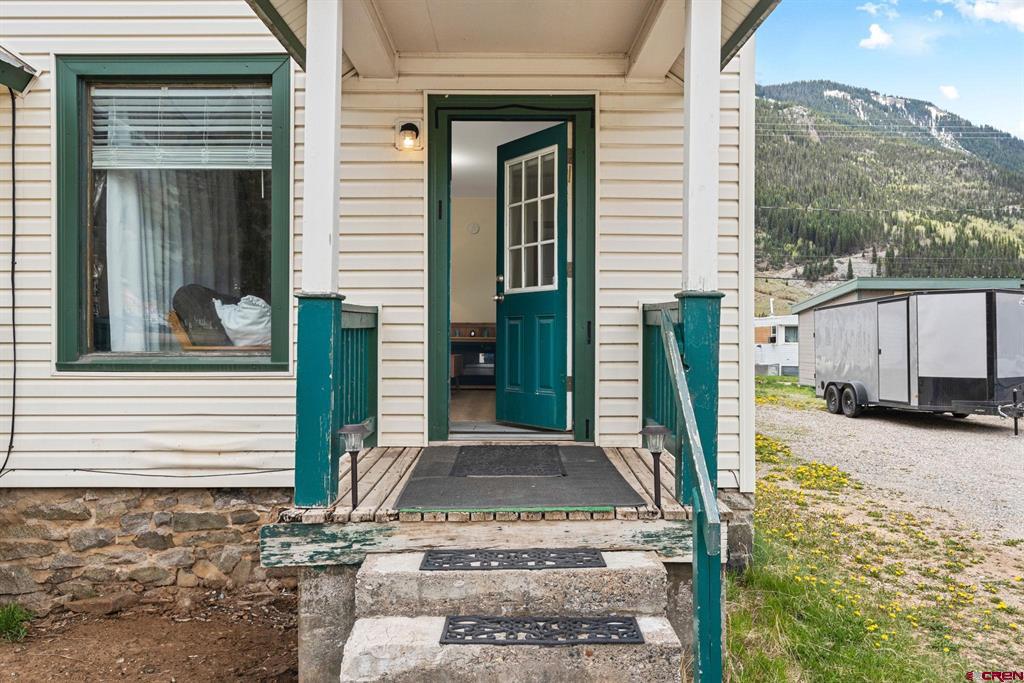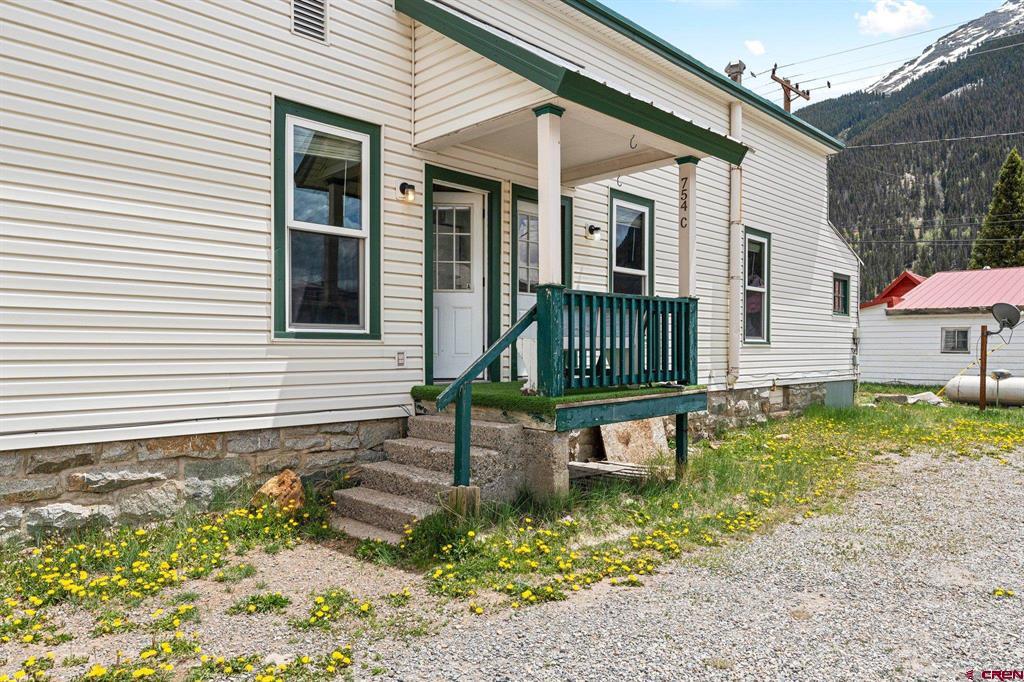Local Realty Service Provided By: Coldwell Banker Mountain Properties



754 Greene Street #A, B, C, D, Silverton, CO 81433
$988,000
—
Bed
4
Baths
3,066
Sq Ft
Multi-Family
Active
Listed by
Karen Srebacic-Sites
Karen Srebacic-Sites, Independent Broker
970-903-1961
Last updated:
October 4, 2025, 02:14 PM
MLS#
819508
Source:
CO CREN
About This Home
Home Facts
Multi-Family
4 Baths
Built in 1908
Price Summary
988,000
$322 per Sq. Ft.
MLS #:
819508
Last Updated:
October 4, 2025, 02:14 PM
Added:
a year ago
Rooms & Interior
Bathrooms
Total Bathrooms:
4
Full Bathrooms:
4
Interior
Living Area:
3,066 Sq. Ft.
Structure
Structure
Building Area:
3,066 Sq. Ft.
Year Built:
1908
Lot
Lot Size (Sq. Ft):
7,405
Finances & Disclosures
Price:
$988,000
Price per Sq. Ft:
$322 per Sq. Ft.
Contact an Agent
Yes, I would like more information from Coldwell Banker. Please use and/or share my information with a Coldwell Banker agent to contact me about my real estate needs.
By clicking Contact I agree a Coldwell Banker Agent may contact me by phone or text message including by automated means and prerecorded messages about real estate services, and that I can access real estate services without providing my phone number. I acknowledge that I have read and agree to the Terms of Use and Privacy Notice.
Contact an Agent
Yes, I would like more information from Coldwell Banker. Please use and/or share my information with a Coldwell Banker agent to contact me about my real estate needs.
By clicking Contact I agree a Coldwell Banker Agent may contact me by phone or text message including by automated means and prerecorded messages about real estate services, and that I can access real estate services without providing my phone number. I acknowledge that I have read and agree to the Terms of Use and Privacy Notice.