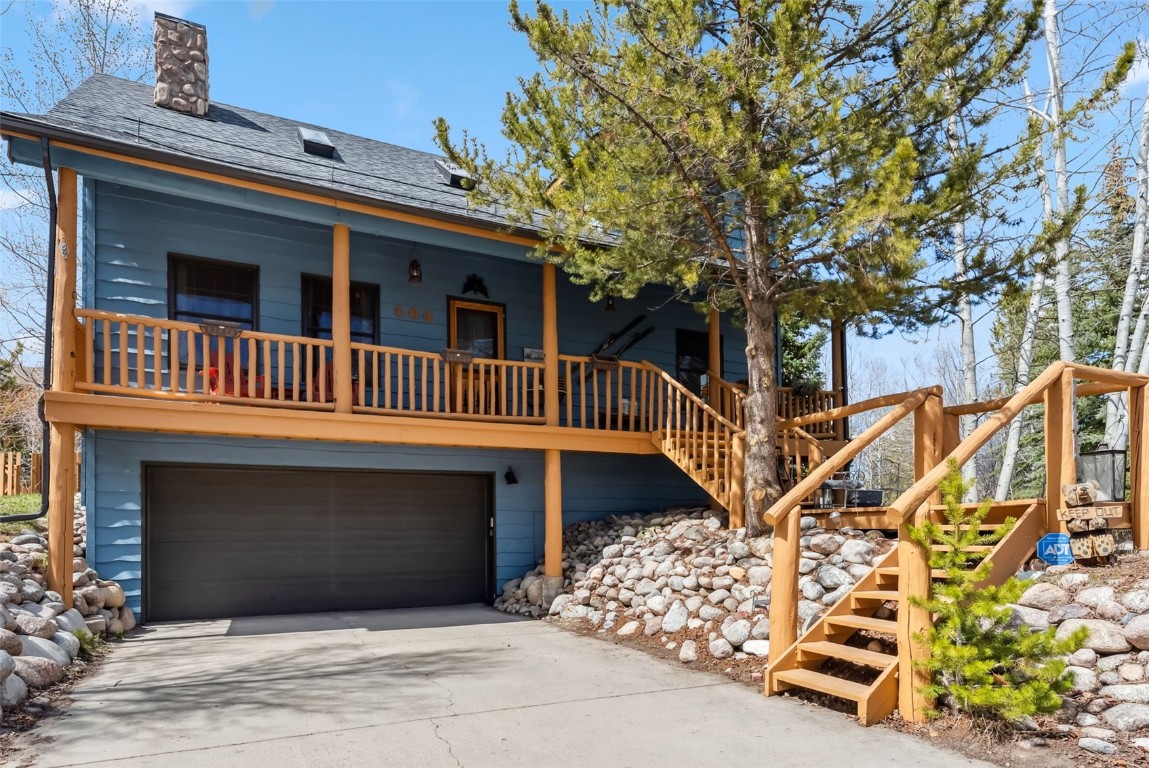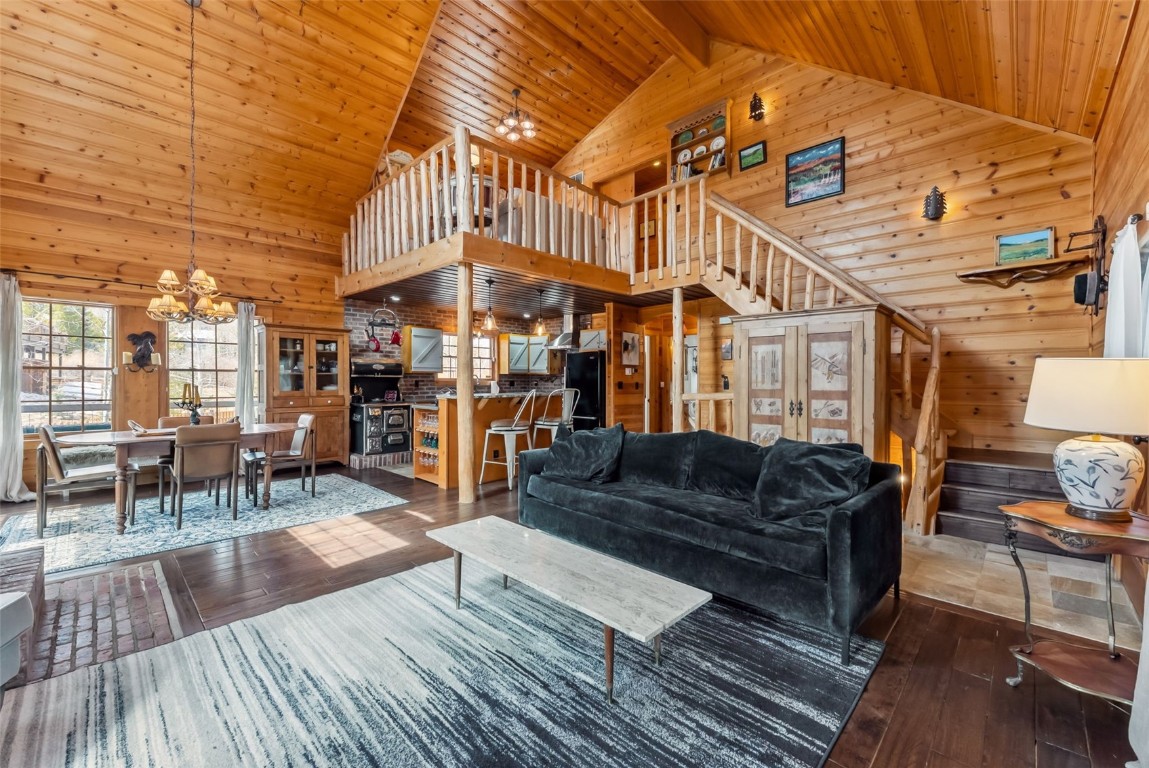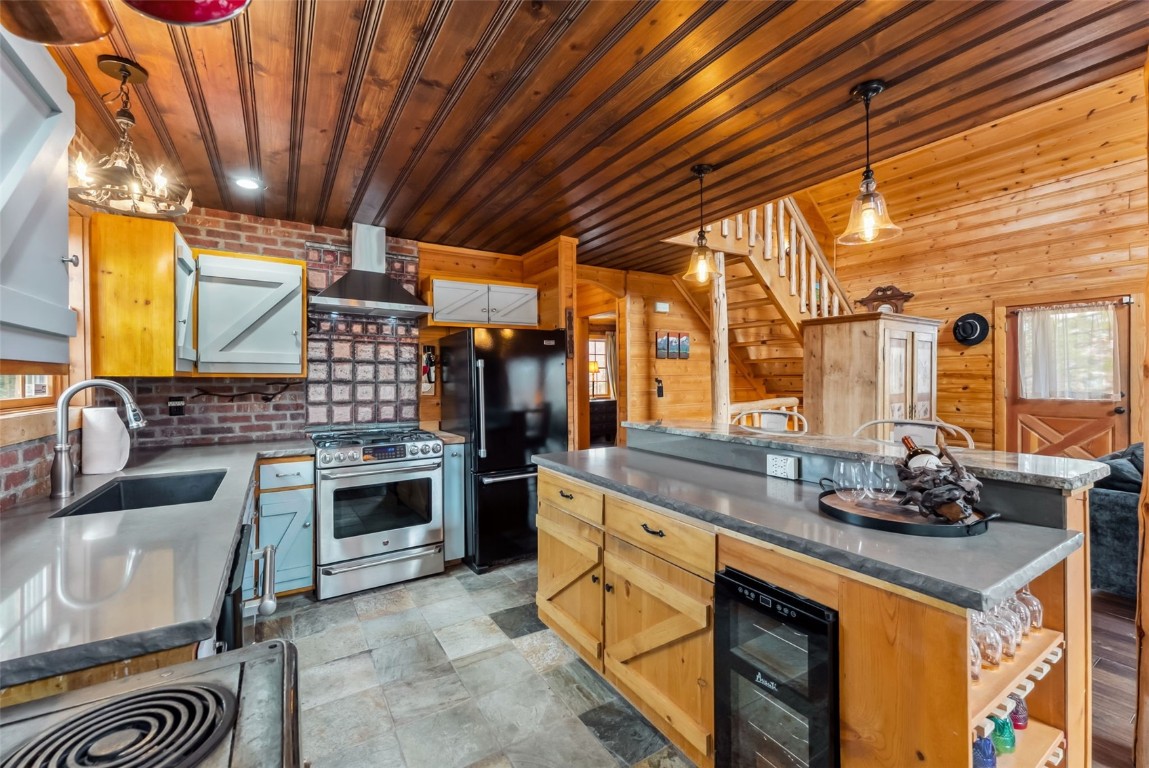


564 Bighorn Circle, Silverthorne, CO 80498
Active
Listed by
Mike Bohlender
Henry E. Barr
RE/MAX Properties/66
970-668-5300
Last updated:
April 29, 2025, 02:19 PM
MLS#
S1057361
Source:
CO SAR
About This Home
Home Facts
Single Family
3 Baths
3 Bedrooms
Built in 1989
Price Summary
1,379,000
$696 per Sq. Ft.
MLS #:
S1057361
Last Updated:
April 29, 2025, 02:19 PM
Added:
10 day(s) ago
Rooms & Interior
Bedrooms
Total Bedrooms:
3
Bathrooms
Total Bathrooms:
3
Full Bathrooms:
1
Interior
Living Area:
1,980 Sq. Ft.
Structure
Structure
Building Area:
1,980 Sq. Ft.
Year Built:
1989
Lot
Lot Size (Sq. Ft):
8,712
Finances & Disclosures
Price:
$1,379,000
Price per Sq. Ft:
$696 per Sq. Ft.
Contact an Agent
Yes, I would like more information from Coldwell Banker. Please use and/or share my information with a Coldwell Banker agent to contact me about my real estate needs.
By clicking Contact I agree a Coldwell Banker Agent may contact me by phone or text message including by automated means and prerecorded messages about real estate services, and that I can access real estate services without providing my phone number. I acknowledge that I have read and agree to the Terms of Use and Privacy Notice.
Contact an Agent
Yes, I would like more information from Coldwell Banker. Please use and/or share my information with a Coldwell Banker agent to contact me about my real estate needs.
By clicking Contact I agree a Coldwell Banker Agent may contact me by phone or text message including by automated means and prerecorded messages about real estate services, and that I can access real estate services without providing my phone number. I acknowledge that I have read and agree to the Terms of Use and Privacy Notice.