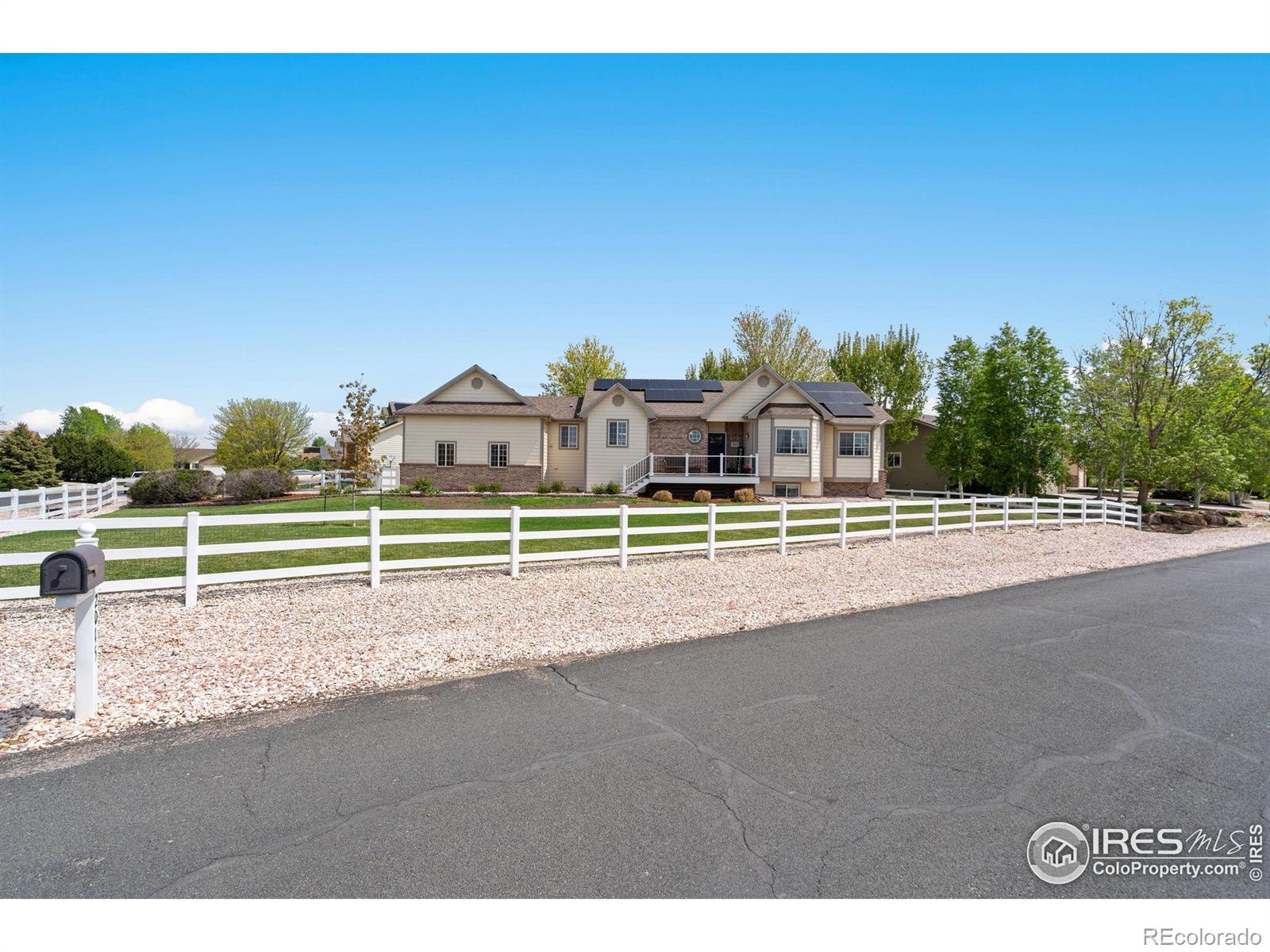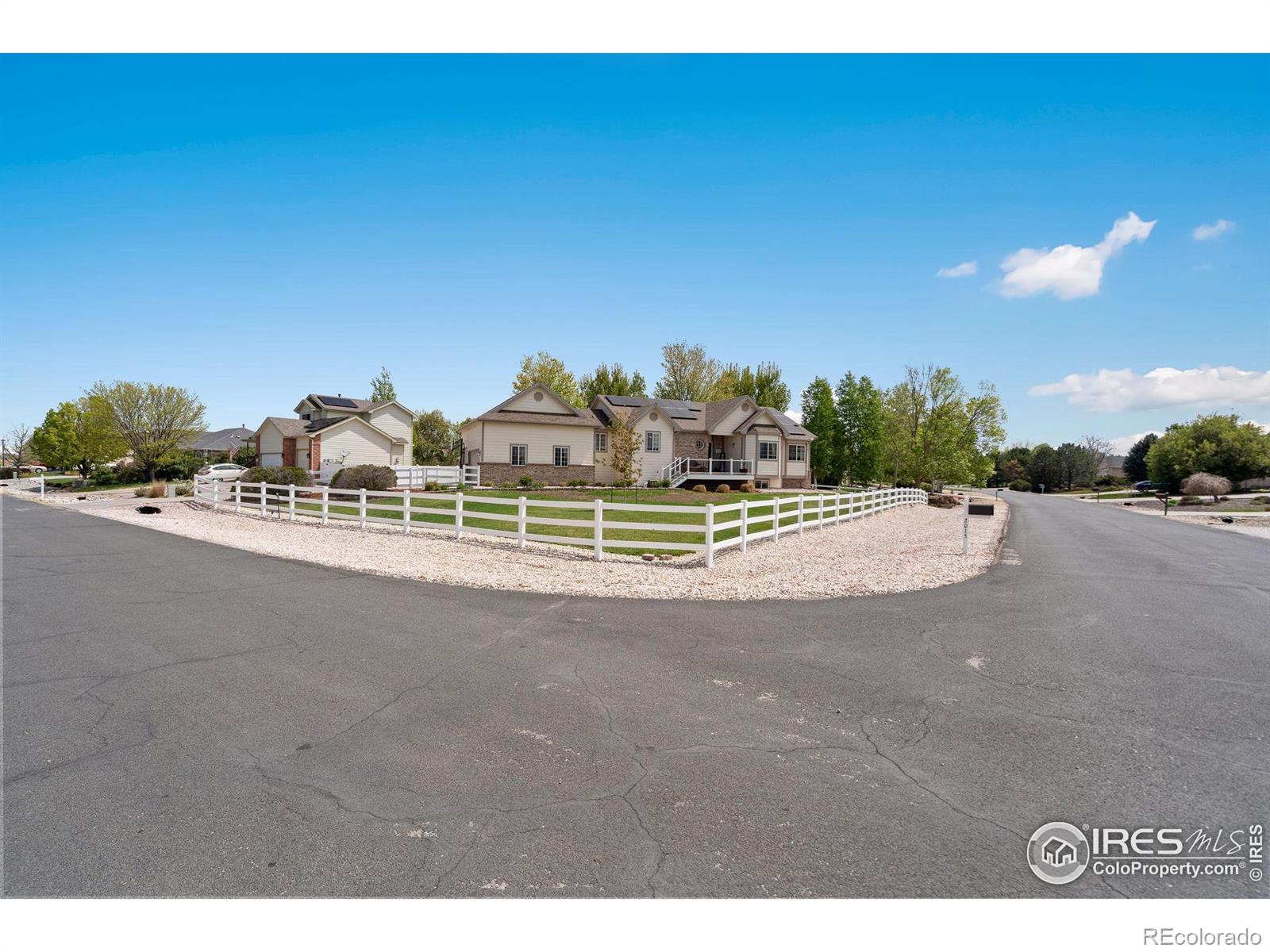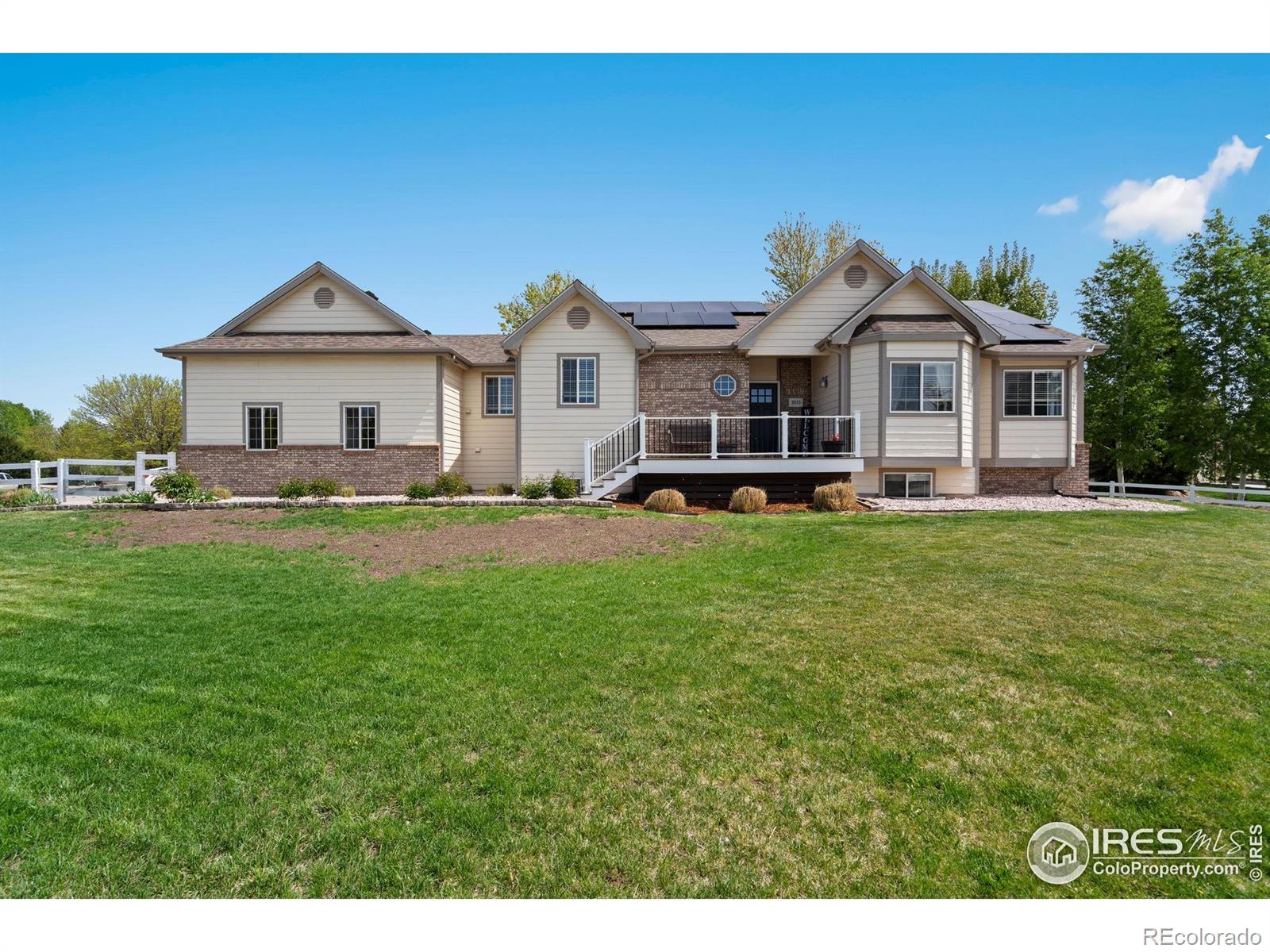


2015 Trail Ridge Drive, Severance, CO 80615
Coming Soon
Listed by
Kevin Mcdougal
Real
MLS#
IR1033903
Source:
ML
About This Home
Home Facts
Single Family
3 Baths
5 Bedrooms
Built in 2001
Price Summary
725,000
$223 per Sq. Ft.
MLS #:
IR1033903
Rooms & Interior
Bedrooms
Total Bedrooms:
5
Bathrooms
Total Bathrooms:
3
Full Bathrooms:
2
Interior
Living Area:
3,243 Sq. Ft.
Structure
Structure
Building Area:
3,243 Sq. Ft.
Year Built:
2001
Lot
Lot Size (Sq. Ft):
16,083
Finances & Disclosures
Price:
$725,000
Price per Sq. Ft:
$223 per Sq. Ft.
Contact an Agent
Yes, I would like more information from Coldwell Banker. Please use and/or share my information with a Coldwell Banker agent to contact me about my real estate needs.
By clicking Contact I agree a Coldwell Banker Agent may contact me by phone or text message including by automated means and prerecorded messages about real estate services, and that I can access real estate services without providing my phone number. I acknowledge that I have read and agree to the Terms of Use and Privacy Notice.
Contact an Agent
Yes, I would like more information from Coldwell Banker. Please use and/or share my information with a Coldwell Banker agent to contact me about my real estate needs.
By clicking Contact I agree a Coldwell Banker Agent may contact me by phone or text message including by automated means and prerecorded messages about real estate services, and that I can access real estate services without providing my phone number. I acknowledge that I have read and agree to the Terms of Use and Privacy Notice.