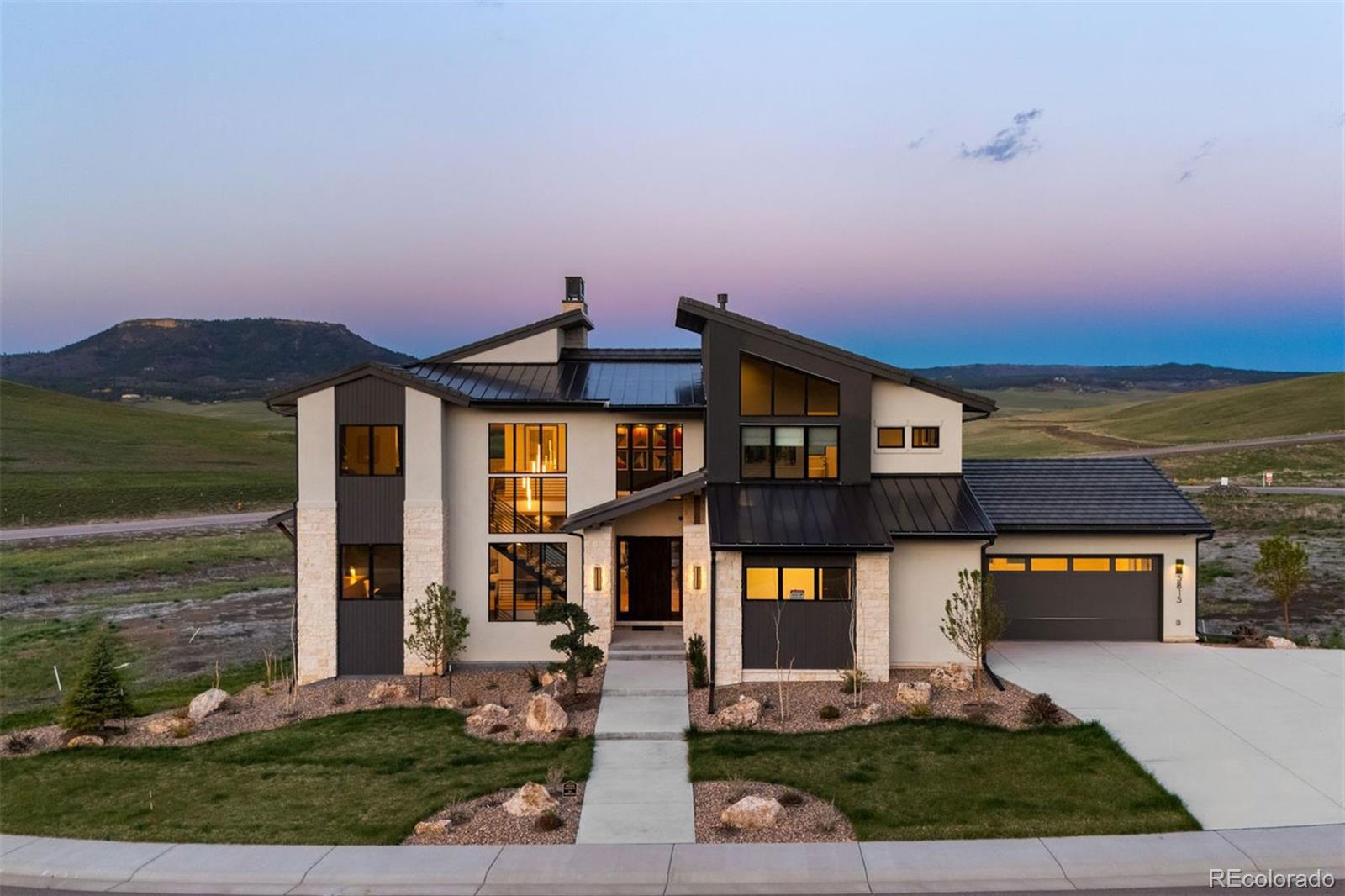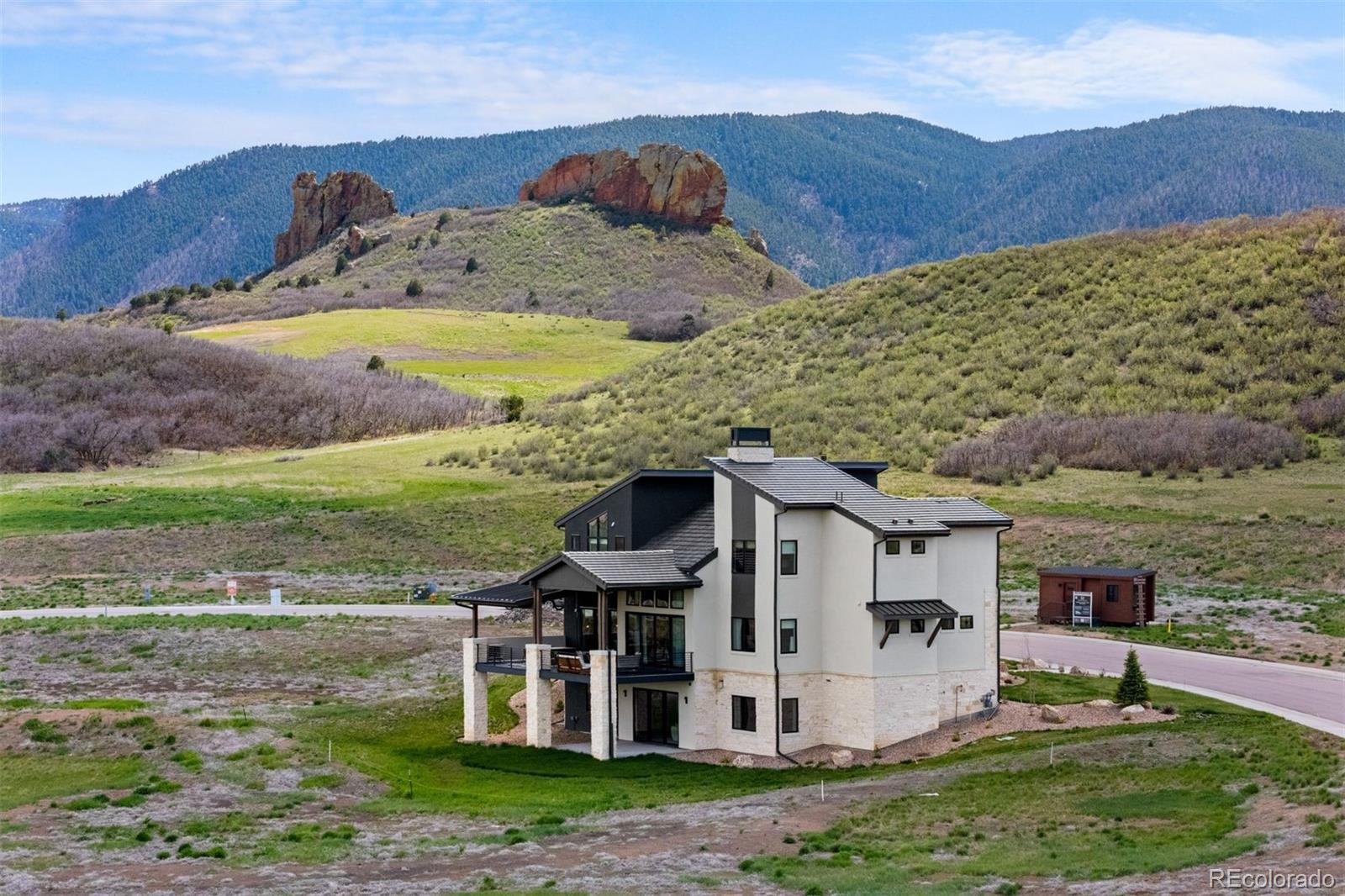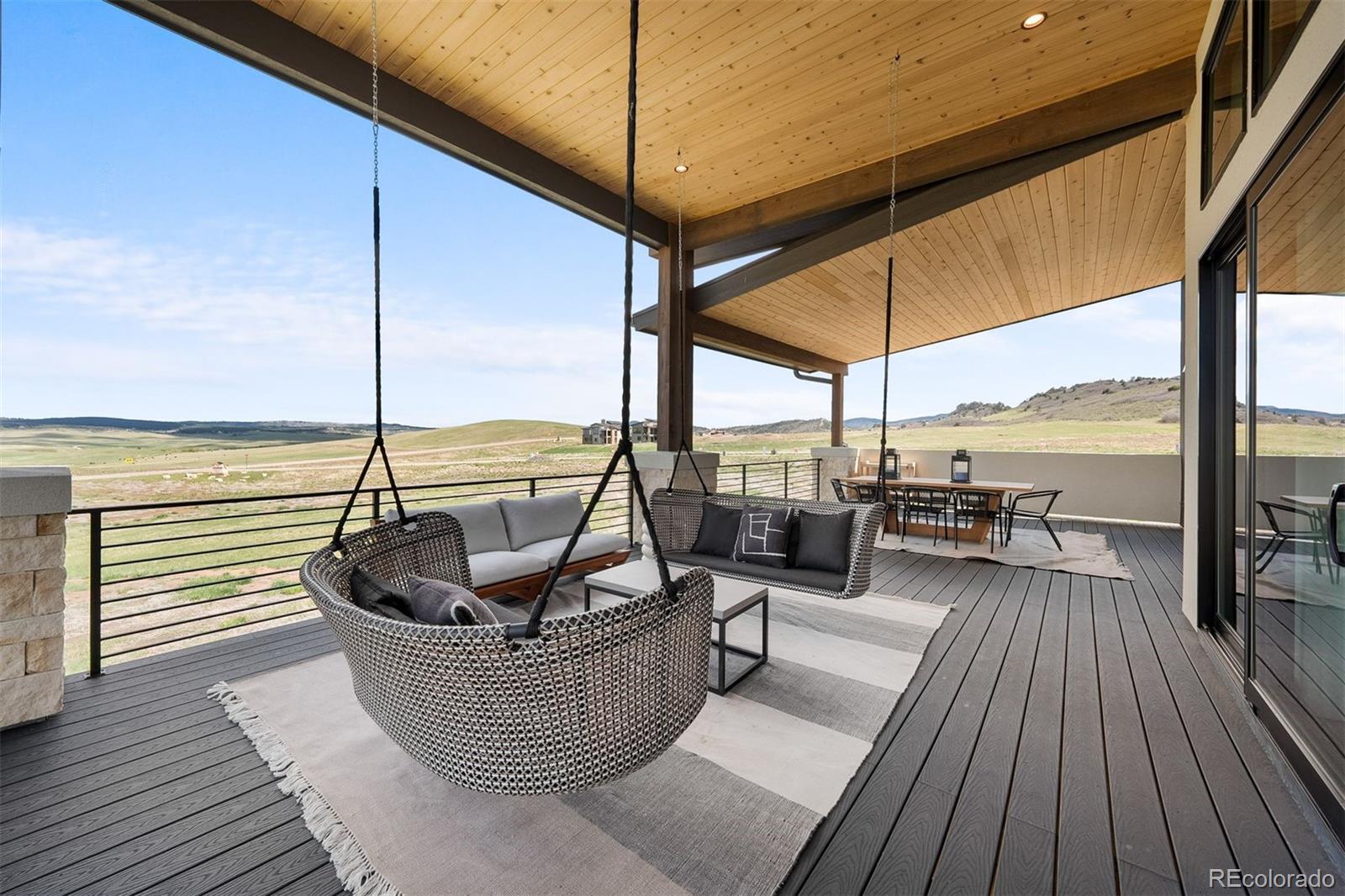


5815 Peppy San Circle, Sedalia, CO 80135
Active
Listed by
Elaine Stucy
Anne Dresser Kocur
Liv Sotheby'S International Realty
MLS#
5385252
Source:
ML
About This Home
Home Facts
Single Family
6 Baths
5 Bedrooms
Built in 2023
Price Summary
2,250,000
$379 per Sq. Ft.
MLS #:
5385252
Rooms & Interior
Bedrooms
Total Bedrooms:
5
Bathrooms
Total Bathrooms:
6
Full Bathrooms:
2
Interior
Living Area:
5,928 Sq. Ft.
Structure
Structure
Architectural Style:
Contemporary
Building Area:
5,928 Sq. Ft.
Year Built:
2023
Lot
Lot Size (Sq. Ft):
13,939
Finances & Disclosures
Price:
$2,250,000
Price per Sq. Ft:
$379 per Sq. Ft.
Contact an Agent
Yes, I would like more information from Coldwell Banker. Please use and/or share my information with a Coldwell Banker agent to contact me about my real estate needs.
By clicking Contact I agree a Coldwell Banker Agent may contact me by phone or text message including by automated means and prerecorded messages about real estate services, and that I can access real estate services without providing my phone number. I acknowledge that I have read and agree to the Terms of Use and Privacy Notice.
Contact an Agent
Yes, I would like more information from Coldwell Banker. Please use and/or share my information with a Coldwell Banker agent to contact me about my real estate needs.
By clicking Contact I agree a Coldwell Banker Agent may contact me by phone or text message including by automated means and prerecorded messages about real estate services, and that I can access real estate services without providing my phone number. I acknowledge that I have read and agree to the Terms of Use and Privacy Notice.