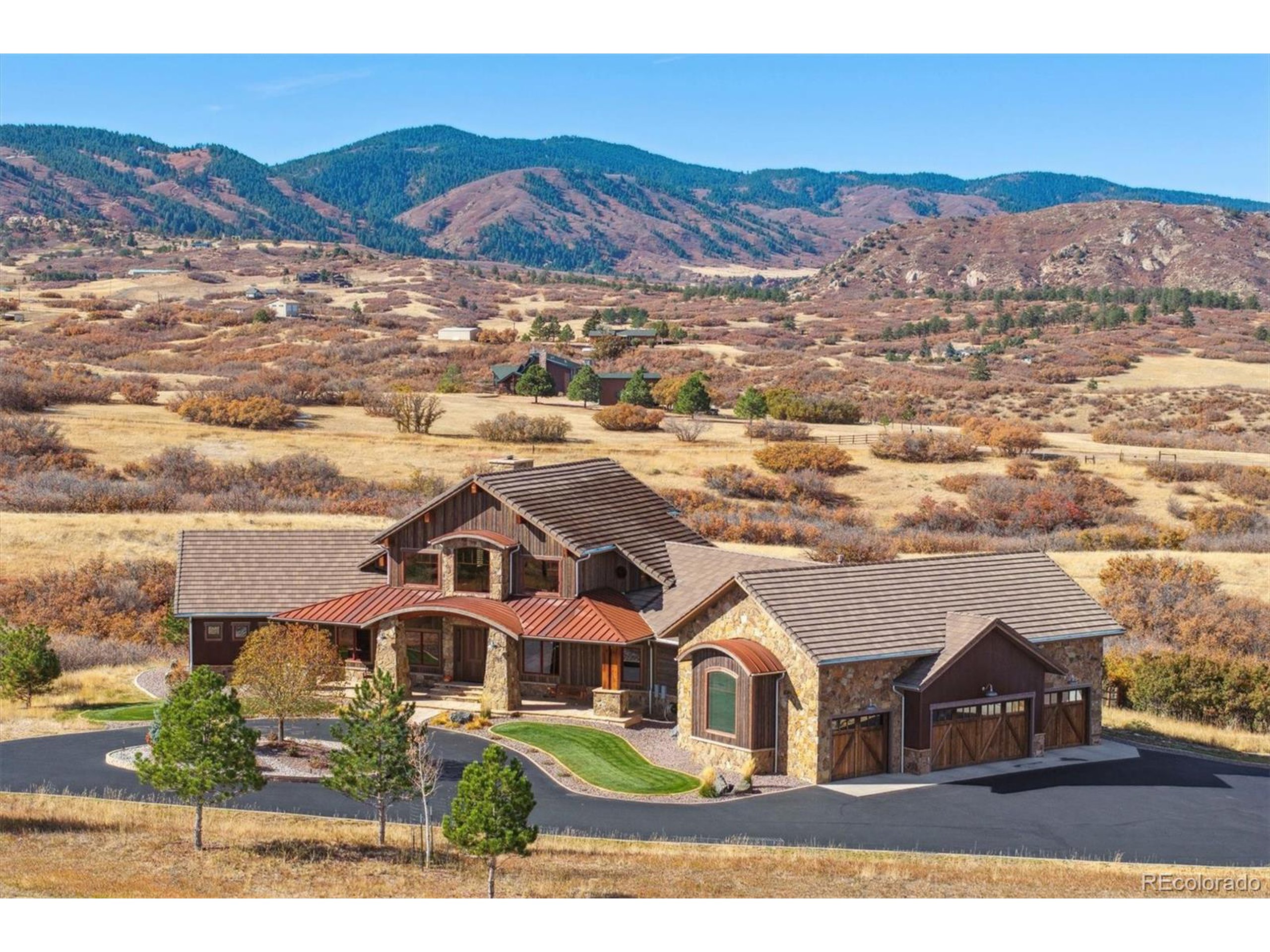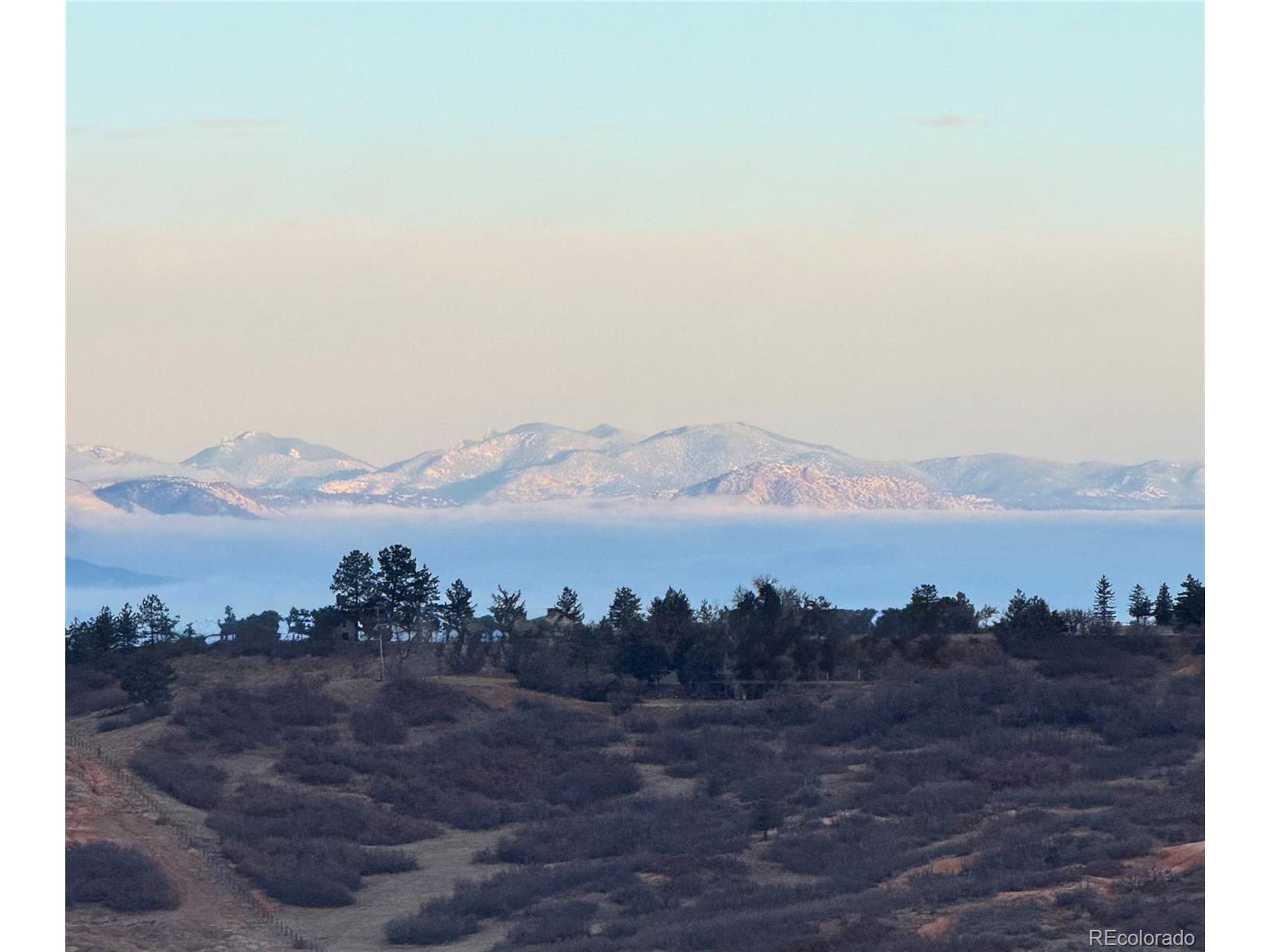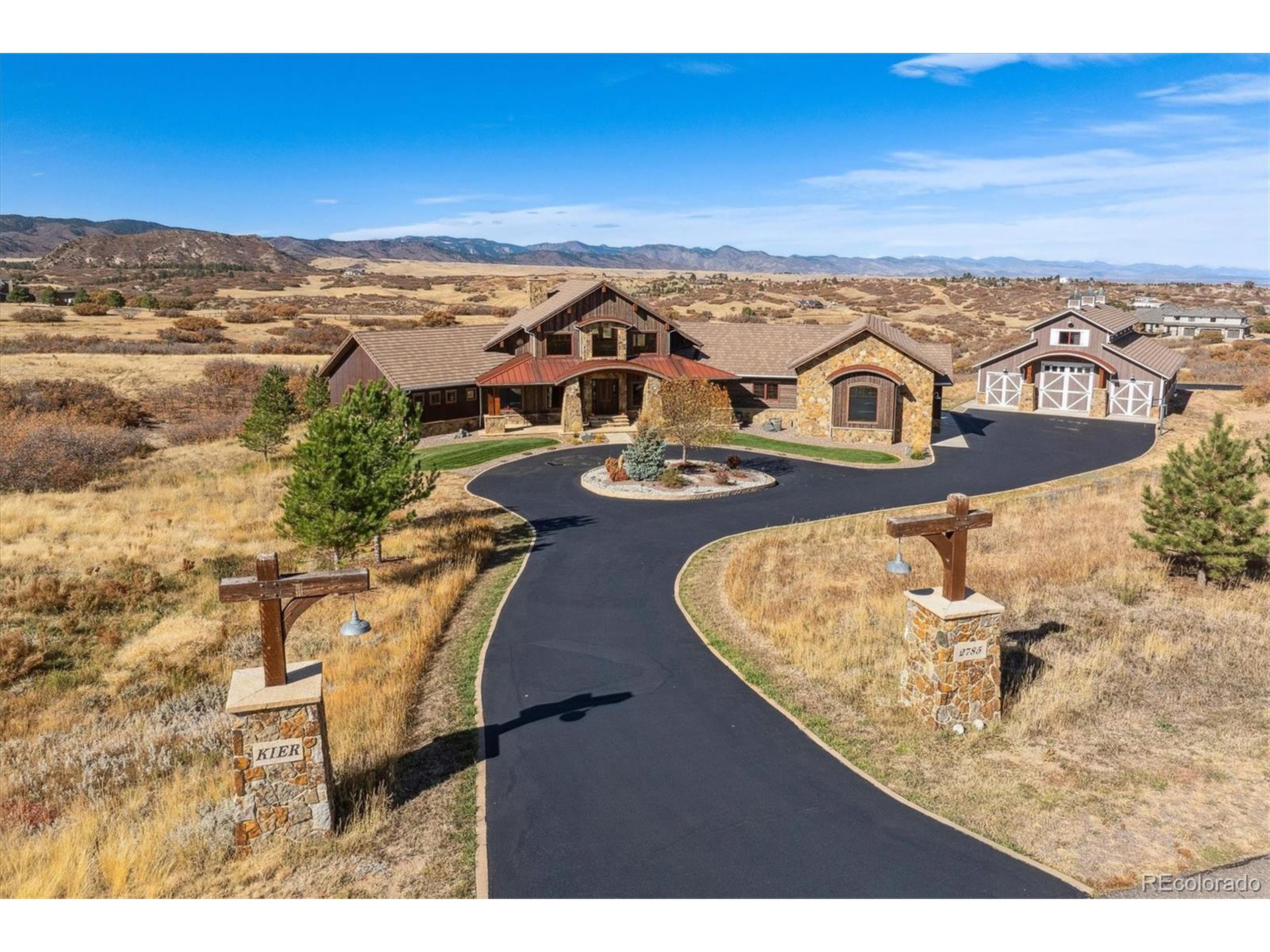


2785 Bears Den Dr, Sedalia, CO 80135
$4,250,000
4
Beds
5
Baths
8,922
Sq Ft
Single Family
Active
Listed by
Sabina Kier
Sabina Kier
Homesmart
303-858-8100
Last updated:
July 19, 2025, 08:40 PM
MLS#
6754184
Source:
IRES
About This Home
Home Facts
Single Family
5 Baths
4 Bedrooms
Built in 2015
Price Summary
4,250,000
$476 per Sq. Ft.
MLS #:
6754184
Last Updated:
July 19, 2025, 08:40 PM
Added:
9 month(s) ago
Rooms & Interior
Bedrooms
Total Bedrooms:
4
Bathrooms
Total Bathrooms:
5
Full Bathrooms:
2
Interior
Living Area:
8,922 Sq. Ft.
Structure
Structure
Architectural Style:
Chalet, Ranch, Residential-Detached
Building Area:
4,866 Sq. Ft.
Year Built:
2015
Lot
Lot Size (Sq. Ft):
522,720
Finances & Disclosures
Price:
$4,250,000
Price per Sq. Ft:
$476 per Sq. Ft.
Contact an Agent
Yes, I would like more information from Coldwell Banker. Please use and/or share my information with a Coldwell Banker agent to contact me about my real estate needs.
By clicking Contact I agree a Coldwell Banker Agent may contact me by phone or text message including by automated means and prerecorded messages about real estate services, and that I can access real estate services without providing my phone number. I acknowledge that I have read and agree to the Terms of Use and Privacy Notice.
Contact an Agent
Yes, I would like more information from Coldwell Banker. Please use and/or share my information with a Coldwell Banker agent to contact me about my real estate needs.
By clicking Contact I agree a Coldwell Banker Agent may contact me by phone or text message including by automated means and prerecorded messages about real estate services, and that I can access real estate services without providing my phone number. I acknowledge that I have read and agree to the Terms of Use and Privacy Notice.