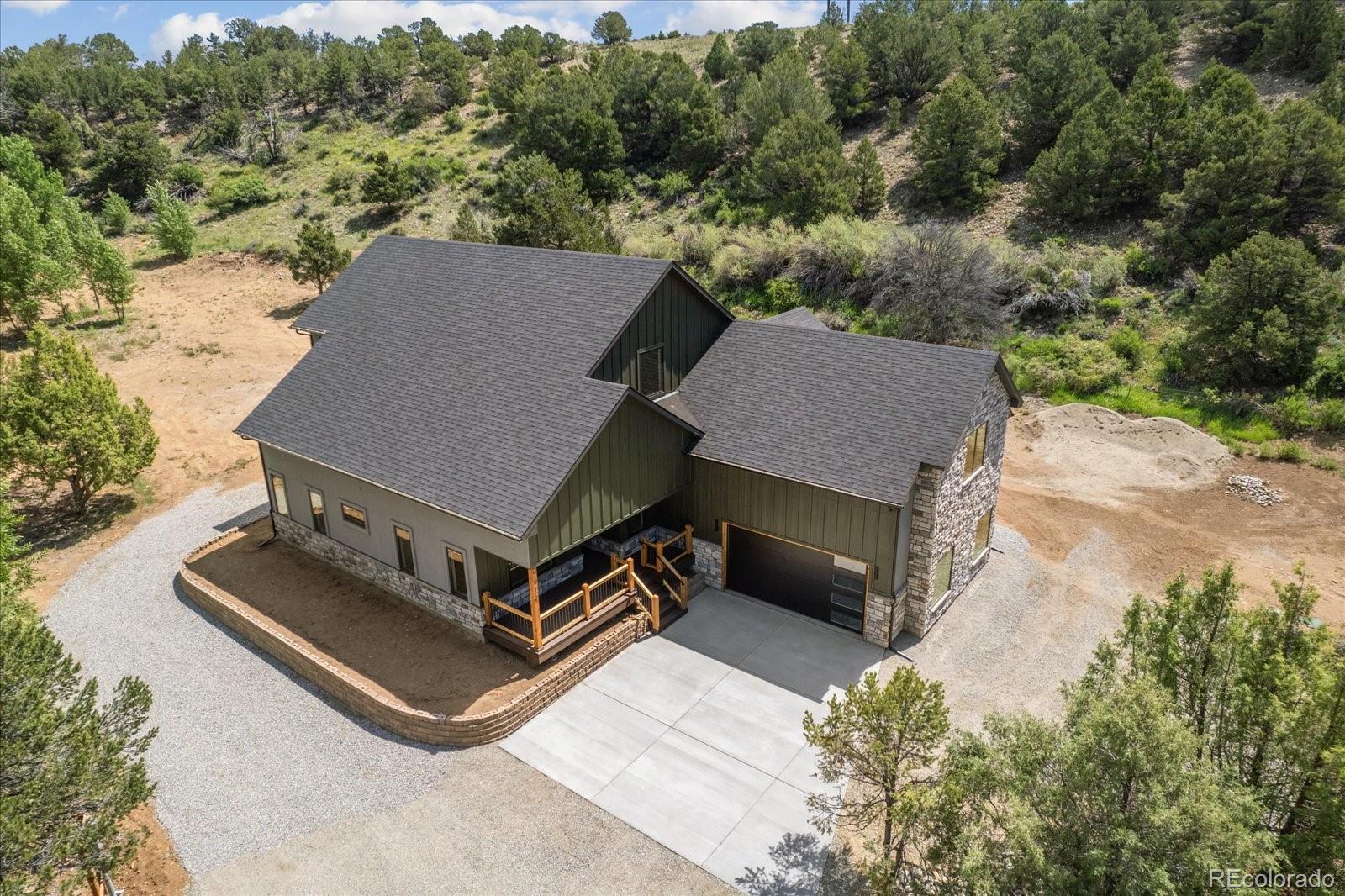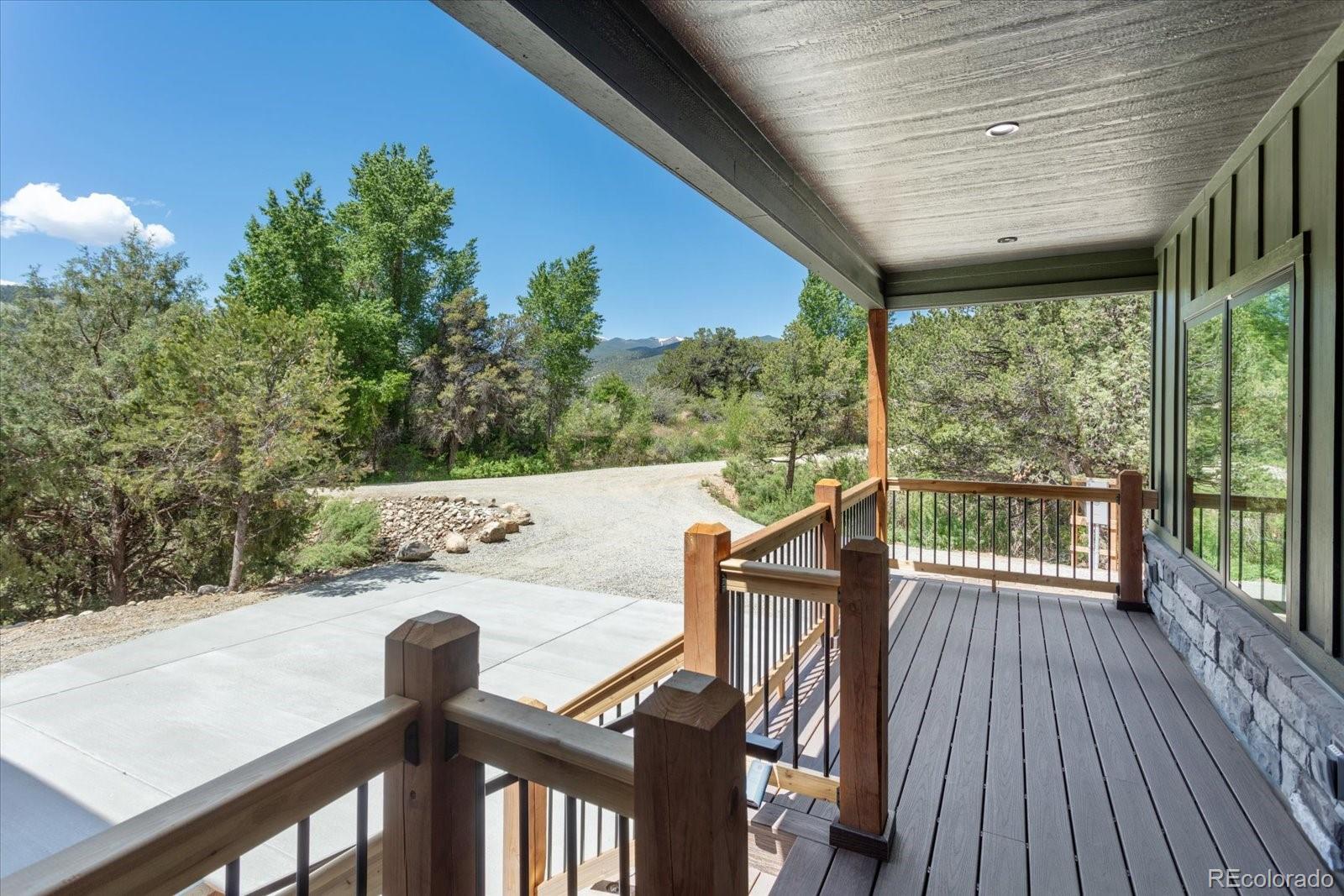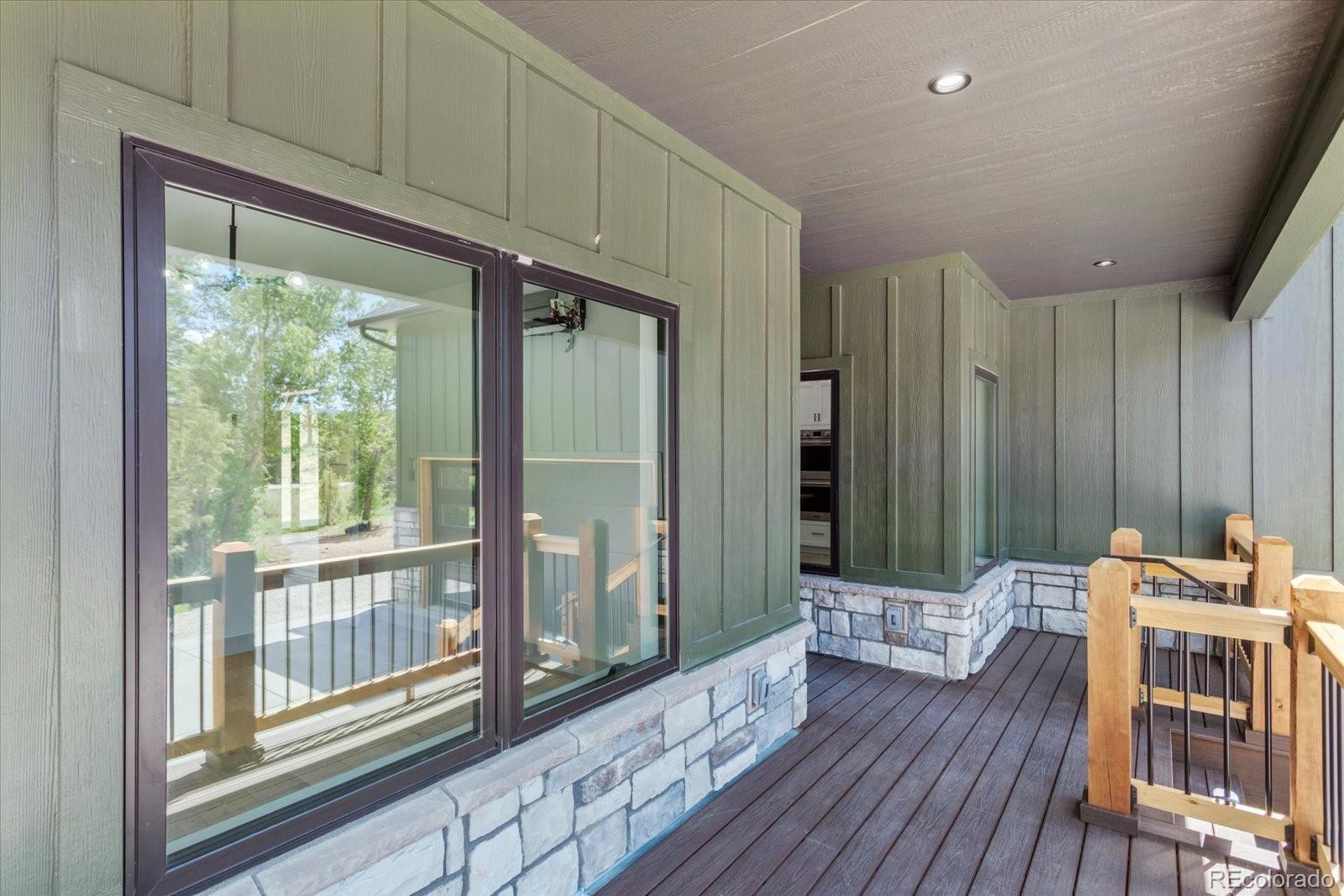


7916 Cozart Lane, Salida, CO 81201
$1,395,000
5
Beds
5
Baths
3,530
Sq Ft
Single Family
Active
Listed by
Jeff Post
Century 21 Community First
MLS#
5596693
Source:
ML
About This Home
Home Facts
Single Family
5 Baths
5 Bedrooms
Built in 2024
Price Summary
1,395,000
$395 per Sq. Ft.
MLS #:
5596693
Rooms & Interior
Bedrooms
Total Bedrooms:
5
Bathrooms
Total Bathrooms:
5
Full Bathrooms:
2
Interior
Living Area:
3,530 Sq. Ft.
Structure
Structure
Architectural Style:
Contemporary, Mountain Contemporary
Building Area:
3,530 Sq. Ft.
Year Built:
2024
Lot
Lot Size (Sq. Ft):
90,604
Finances & Disclosures
Price:
$1,395,000
Price per Sq. Ft:
$395 per Sq. Ft.
Contact an Agent
Yes, I would like more information from Coldwell Banker. Please use and/or share my information with a Coldwell Banker agent to contact me about my real estate needs.
By clicking Contact I agree a Coldwell Banker Agent may contact me by phone or text message including by automated means and prerecorded messages about real estate services, and that I can access real estate services without providing my phone number. I acknowledge that I have read and agree to the Terms of Use and Privacy Notice.
Contact an Agent
Yes, I would like more information from Coldwell Banker. Please use and/or share my information with a Coldwell Banker agent to contact me about my real estate needs.
By clicking Contact I agree a Coldwell Banker Agent may contact me by phone or text message including by automated means and prerecorded messages about real estate services, and that I can access real estate services without providing my phone number. I acknowledge that I have read and agree to the Terms of Use and Privacy Notice.