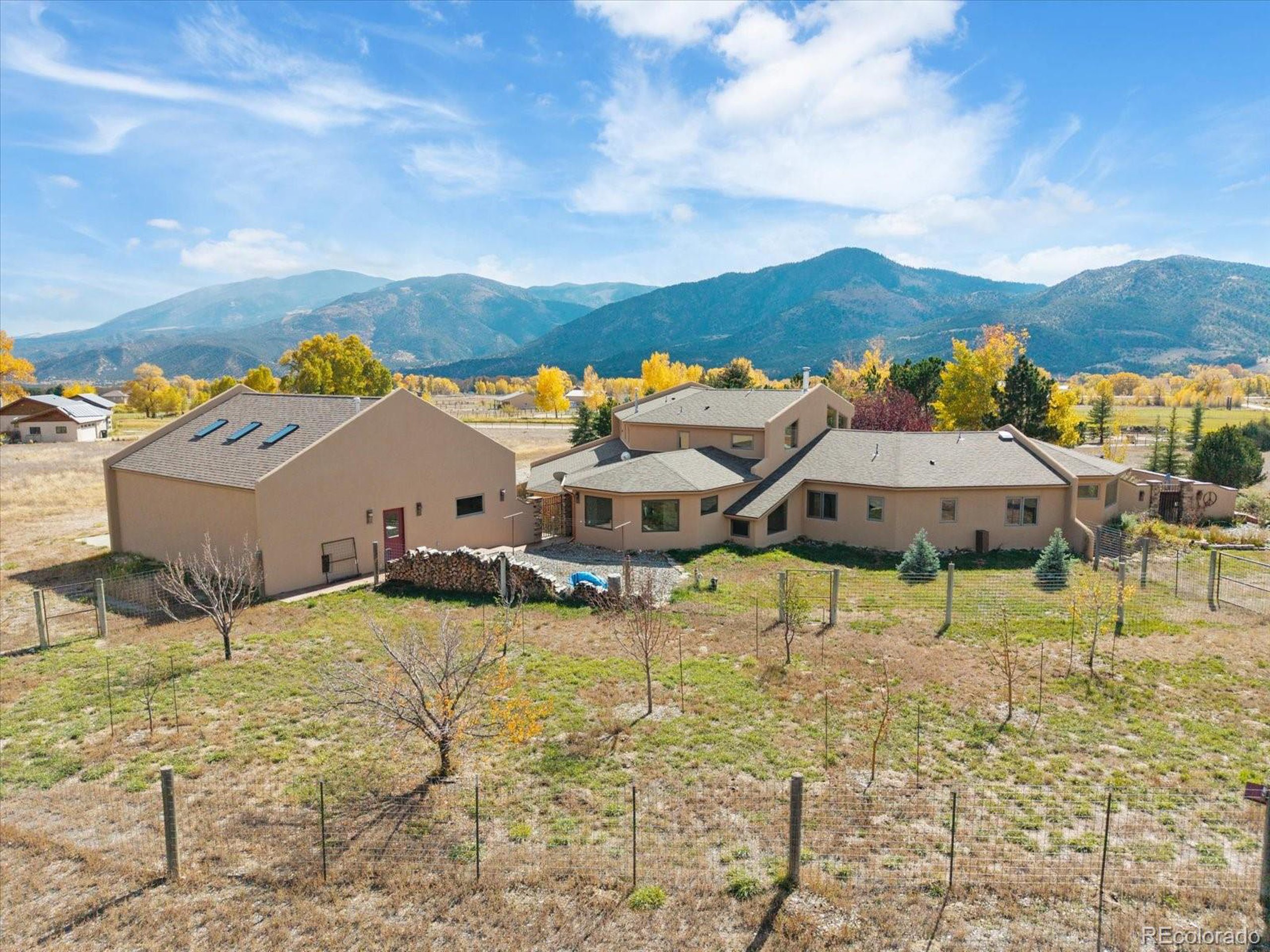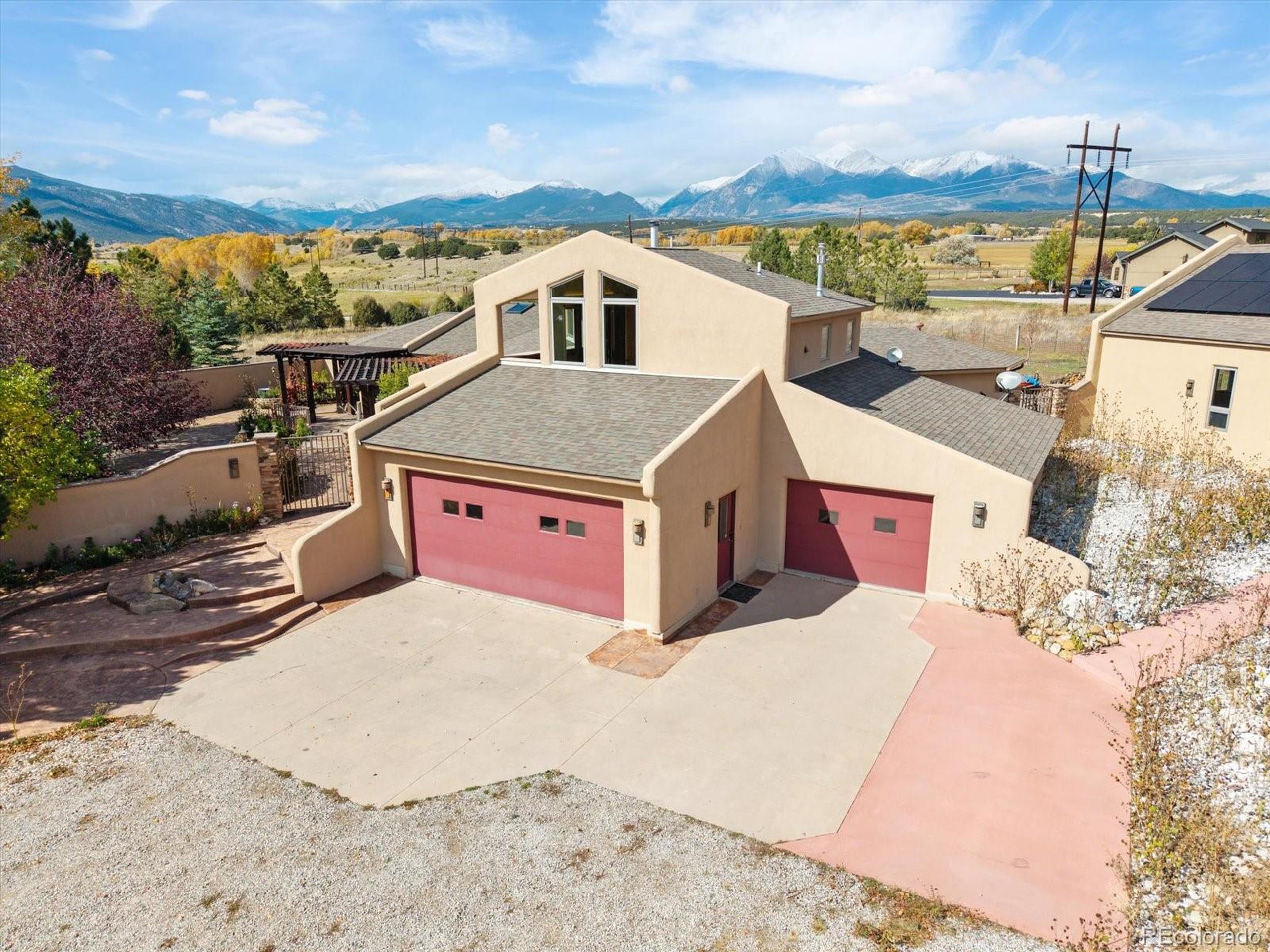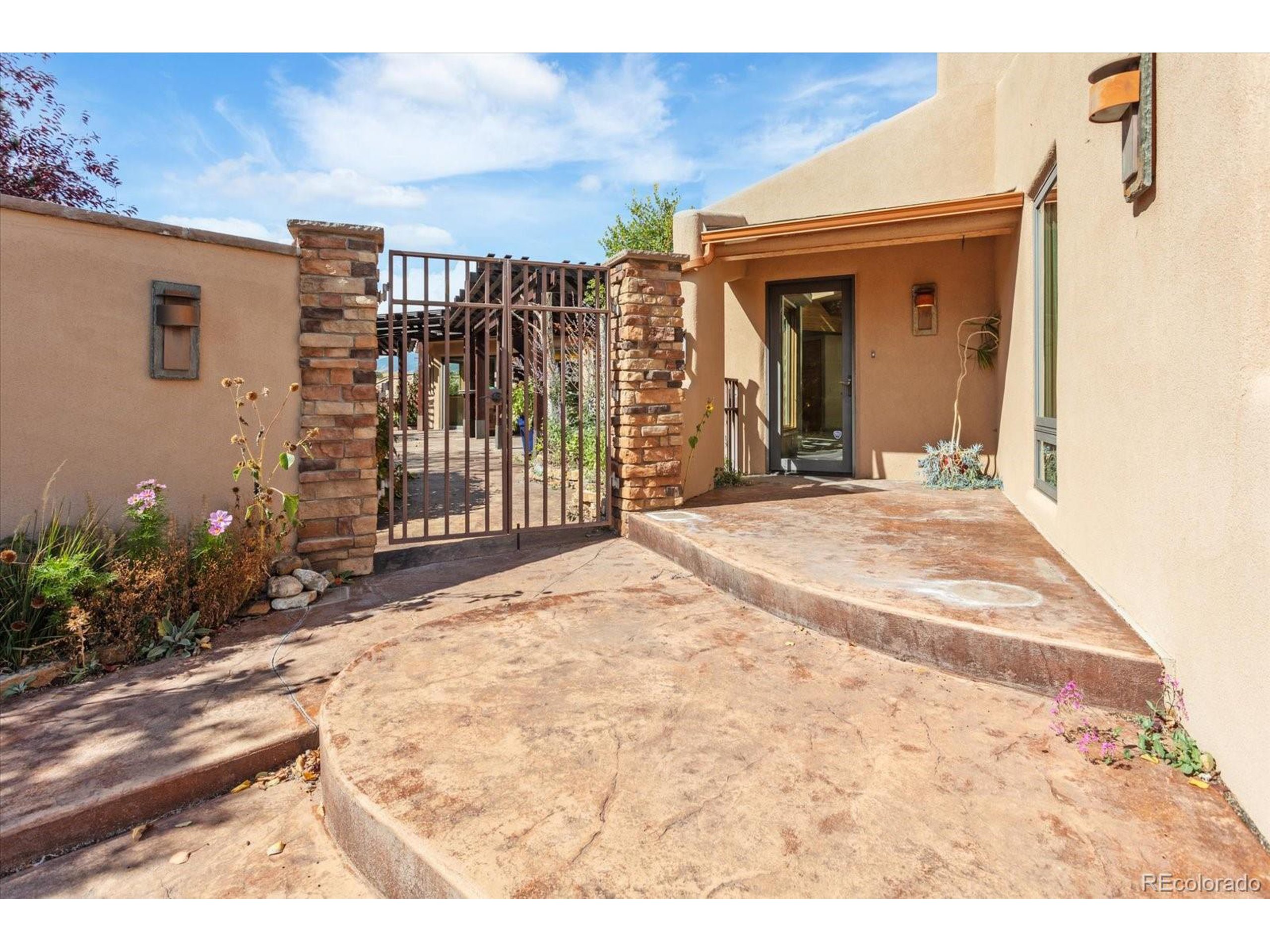


12596 Country Meadow Ln, Salida, CO 81201
Active
Listed by
Devon Kasper
Colorado Mountain Realty
719-530-1038
Last updated:
November 1, 2025, 06:41 PM
MLS#
2088975
Source:
IRES
About This Home
Home Facts
Single Family
3 Baths
3 Bedrooms
Built in 2000
Price Summary
1,599,000
$389 per Sq. Ft.
MLS #:
2088975
Last Updated:
November 1, 2025, 06:41 PM
Added:
21 day(s) ago
Rooms & Interior
Bedrooms
Total Bedrooms:
3
Bathrooms
Total Bathrooms:
3
Full Bathrooms:
2
Interior
Living Area:
4,101 Sq. Ft.
Structure
Structure
Architectural Style:
Residential-Detached, Spanish, Two
Building Area:
3,558 Sq. Ft.
Year Built:
2000
Lot
Lot Size (Sq. Ft):
153,766
Finances & Disclosures
Price:
$1,599,000
Price per Sq. Ft:
$389 per Sq. Ft.
Contact an Agent
Yes, I would like more information from Coldwell Banker. Please use and/or share my information with a Coldwell Banker agent to contact me about my real estate needs.
By clicking Contact I agree a Coldwell Banker Agent may contact me by phone or text message including by automated means and prerecorded messages about real estate services, and that I can access real estate services without providing my phone number. I acknowledge that I have read and agree to the Terms of Use and Privacy Notice.
Contact an Agent
Yes, I would like more information from Coldwell Banker. Please use and/or share my information with a Coldwell Banker agent to contact me about my real estate needs.
By clicking Contact I agree a Coldwell Banker Agent may contact me by phone or text message including by automated means and prerecorded messages about real estate services, and that I can access real estate services without providing my phone number. I acknowledge that I have read and agree to the Terms of Use and Privacy Notice.