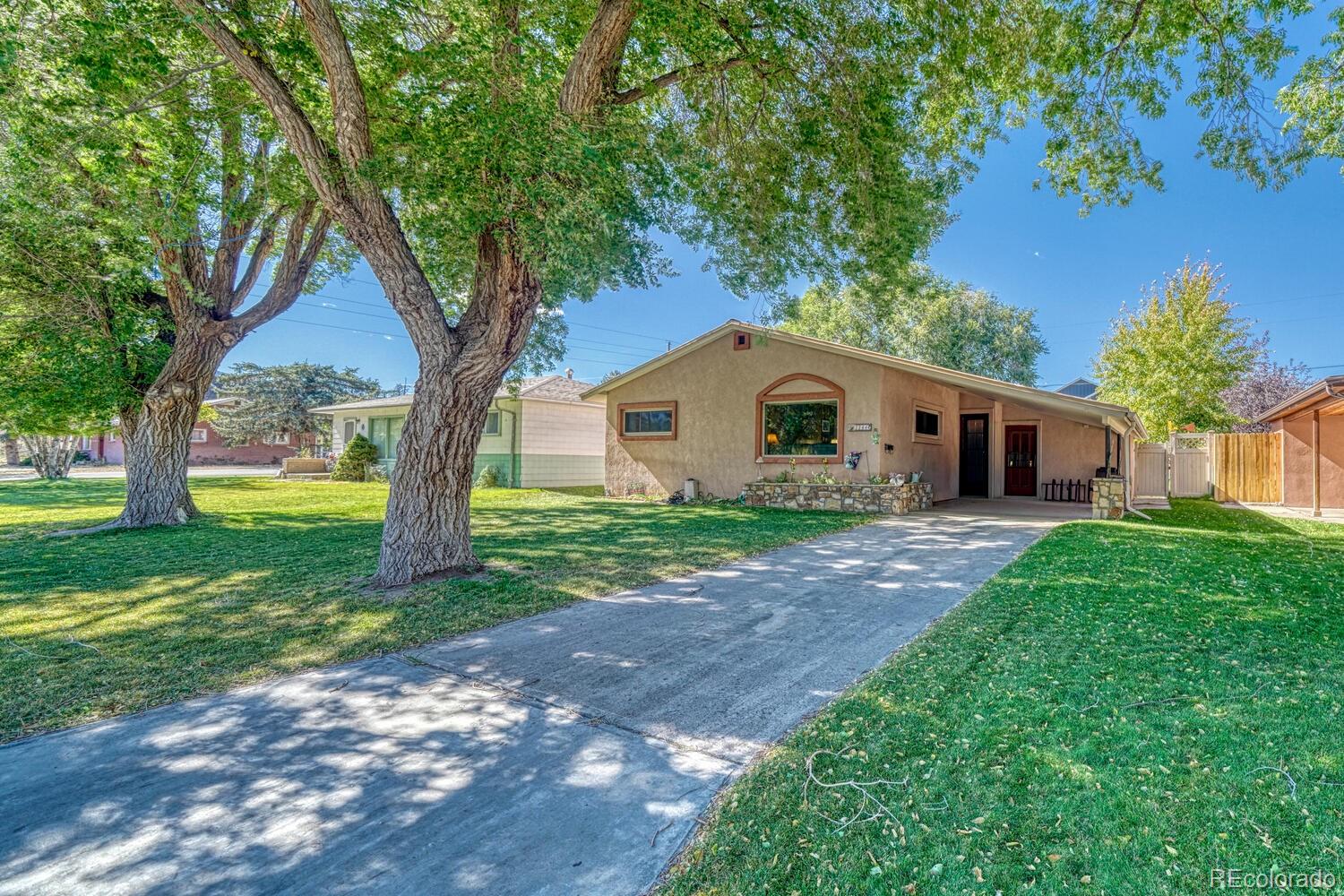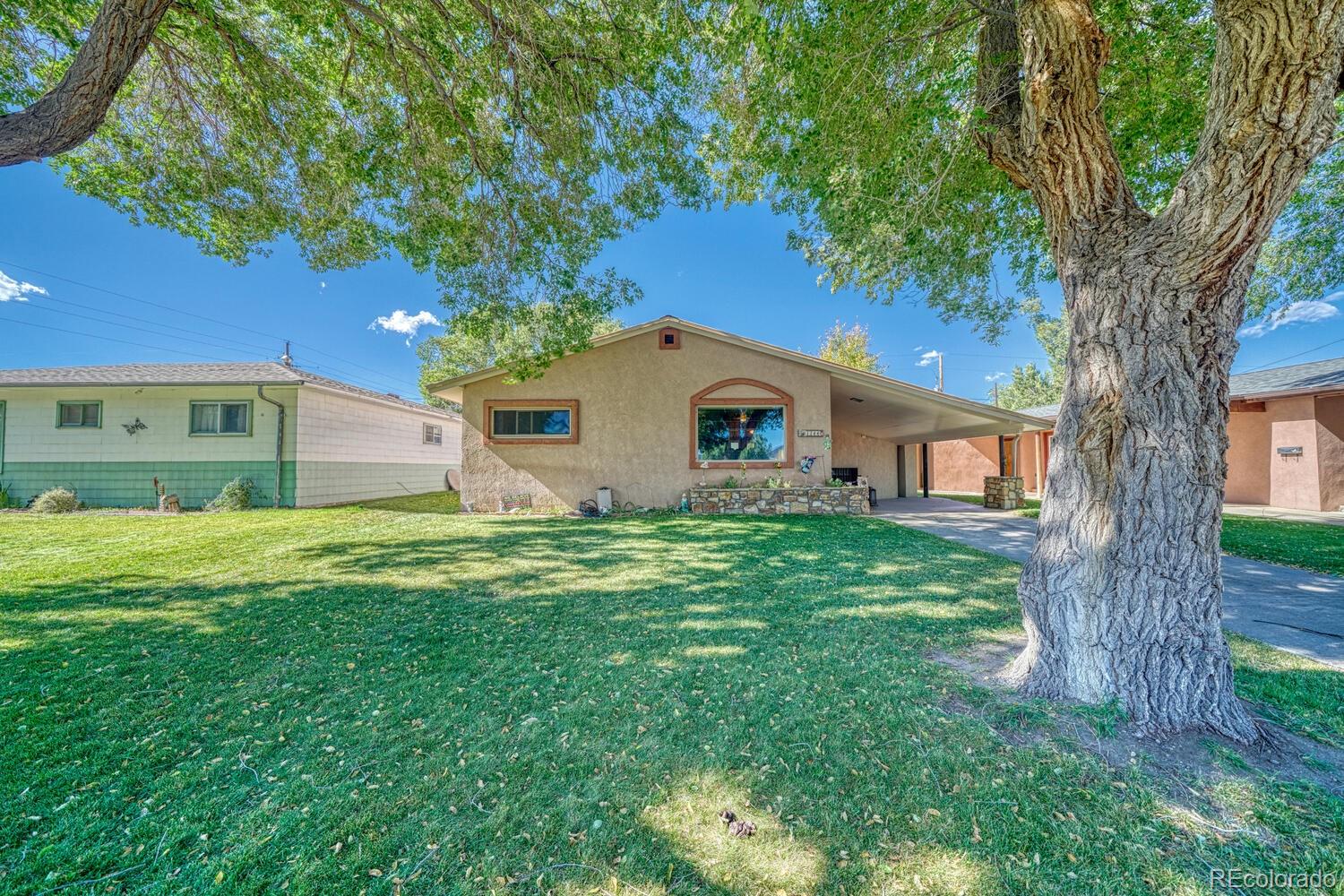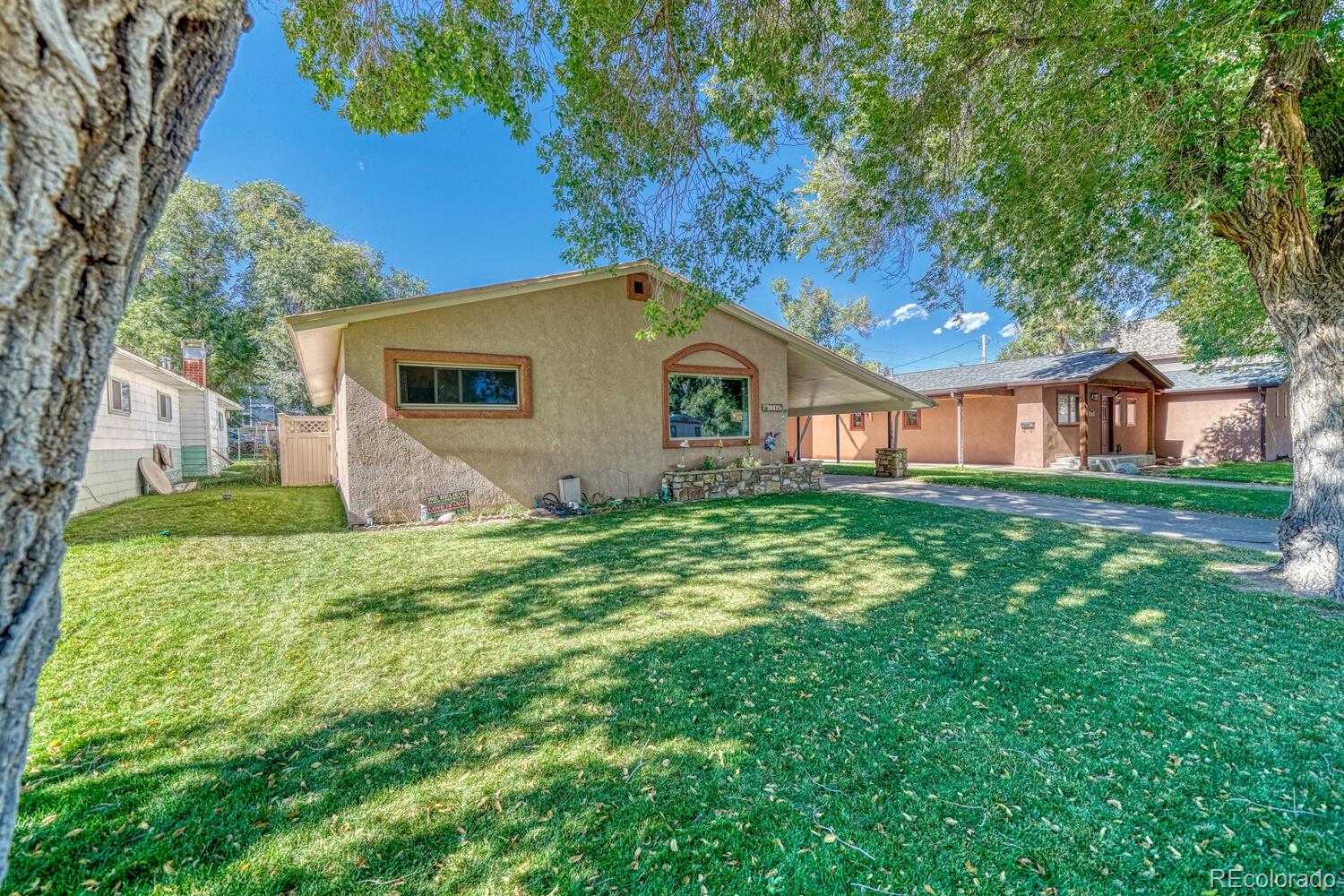1144 E Street, Salida, CO 81201
$775,000
3
Beds
2
Baths
1,408
Sq Ft
Single Family
Active
Listed by
Kim Wilcoxson
Homesmart Preferred Realty
MLS#
5461279
Source:
ML
About This Home
Home Facts
Single Family
2 Baths
3 Bedrooms
Built in 1964
Price Summary
775,000
$550 per Sq. Ft.
MLS #:
5461279
Rooms & Interior
Bedrooms
Total Bedrooms:
3
Bathrooms
Total Bathrooms:
2
Full Bathrooms:
2
Interior
Living Area:
1,408 Sq. Ft.
Structure
Structure
Building Area:
1,408 Sq. Ft.
Year Built:
1964
Lot
Lot Size (Sq. Ft):
7,950
Finances & Disclosures
Price:
$775,000
Price per Sq. Ft:
$550 per Sq. Ft.
Contact an Agent
Yes, I would like more information from Coldwell Banker. Please use and/or share my information with a Coldwell Banker agent to contact me about my real estate needs.
By clicking Contact I agree a Coldwell Banker Agent may contact me by phone or text message including by automated means and prerecorded messages about real estate services, and that I can access real estate services without providing my phone number. I acknowledge that I have read and agree to the Terms of Use and Privacy Notice.
Contact an Agent
Yes, I would like more information from Coldwell Banker. Please use and/or share my information with a Coldwell Banker agent to contact me about my real estate needs.
By clicking Contact I agree a Coldwell Banker Agent may contact me by phone or text message including by automated means and prerecorded messages about real estate services, and that I can access real estate services without providing my phone number. I acknowledge that I have read and agree to the Terms of Use and Privacy Notice.


