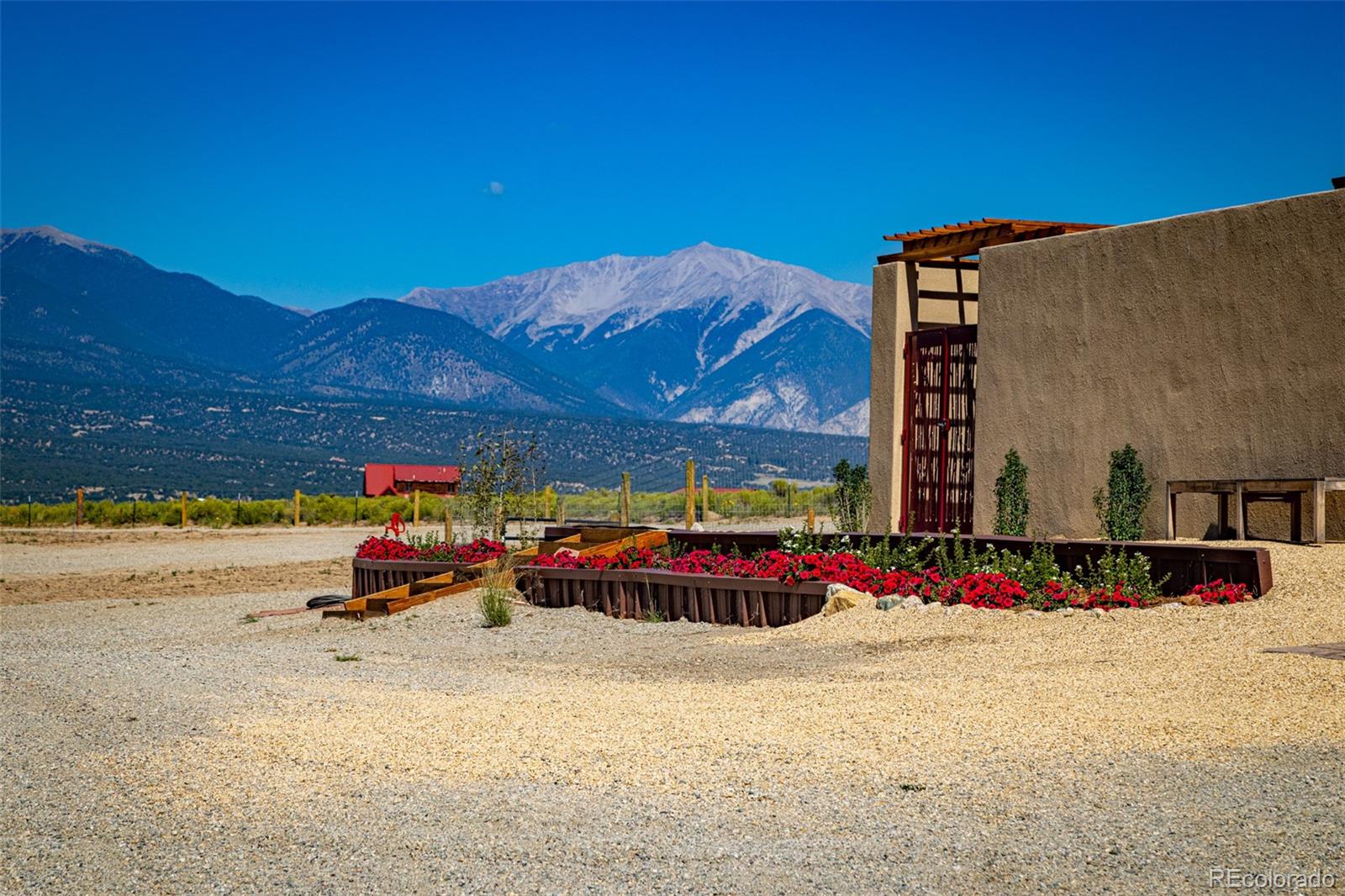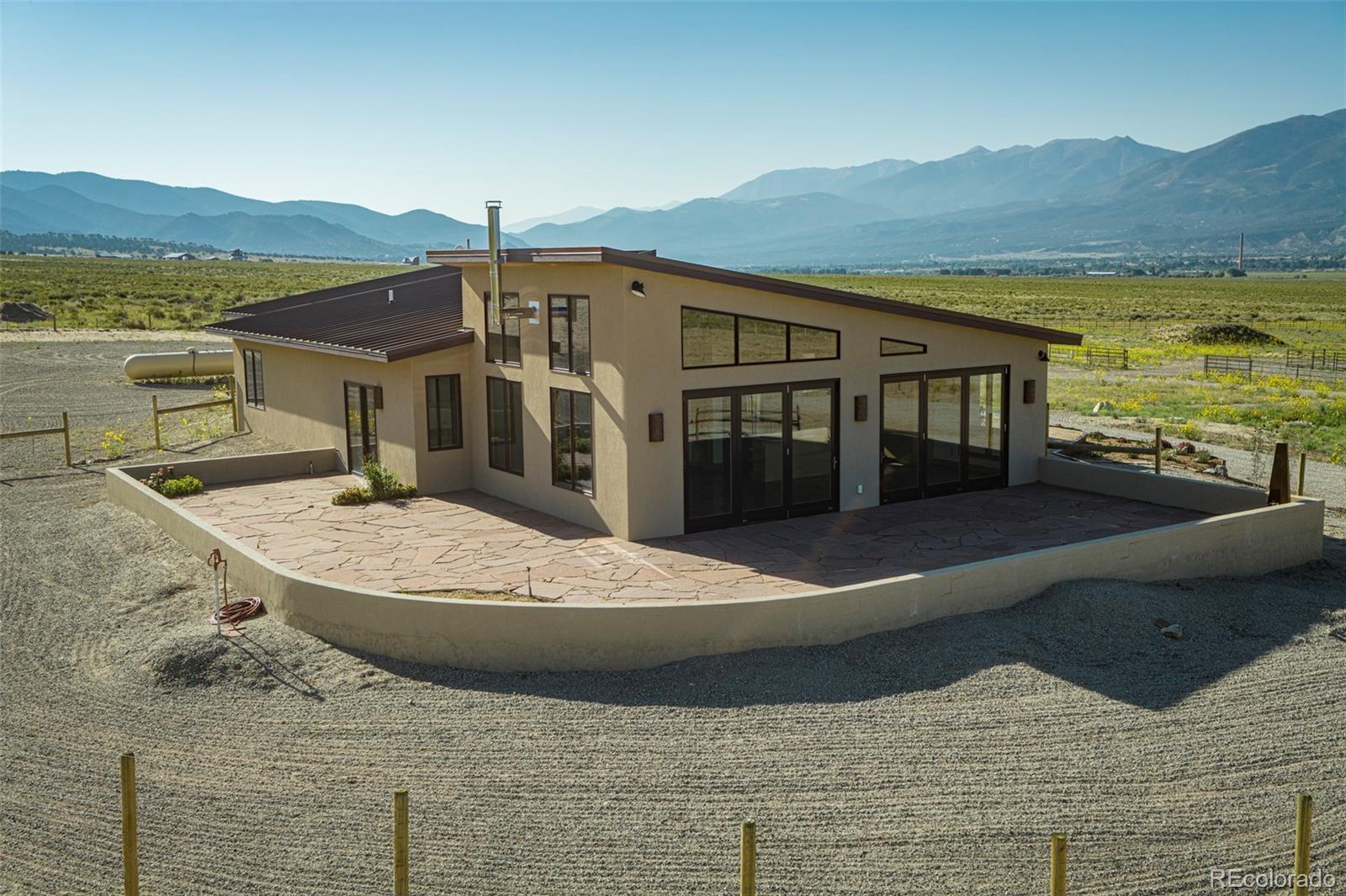


11040 Happy Jack Lane, Salida, CO 81201
Active
Listed by
Jon Adams
April Adams
Mossy Oak Properties / Mountain Ranch And Home Brokers
MLS#
3809176
Source:
ML
About This Home
Home Facts
Single Family
2 Baths
2 Bedrooms
Built in 2019
Price Summary
1,299,000
$743 per Sq. Ft.
MLS #:
3809176
Rooms & Interior
Bedrooms
Total Bedrooms:
2
Bathrooms
Total Bathrooms:
2
Full Bathrooms:
1
Interior
Living Area:
1,748 Sq. Ft.
Structure
Structure
Architectural Style:
Contemporary
Building Area:
1,748 Sq. Ft.
Year Built:
2019
Lot
Lot Size (Sq. Ft):
1,742,400
Finances & Disclosures
Price:
$1,299,000
Price per Sq. Ft:
$743 per Sq. Ft.
Contact an Agent
Yes, I would like more information from Coldwell Banker. Please use and/or share my information with a Coldwell Banker agent to contact me about my real estate needs.
By clicking Contact I agree a Coldwell Banker Agent may contact me by phone or text message including by automated means and prerecorded messages about real estate services, and that I can access real estate services without providing my phone number. I acknowledge that I have read and agree to the Terms of Use and Privacy Notice.
Contact an Agent
Yes, I would like more information from Coldwell Banker. Please use and/or share my information with a Coldwell Banker agent to contact me about my real estate needs.
By clicking Contact I agree a Coldwell Banker Agent may contact me by phone or text message including by automated means and prerecorded messages about real estate services, and that I can access real estate services without providing my phone number. I acknowledge that I have read and agree to the Terms of Use and Privacy Notice.