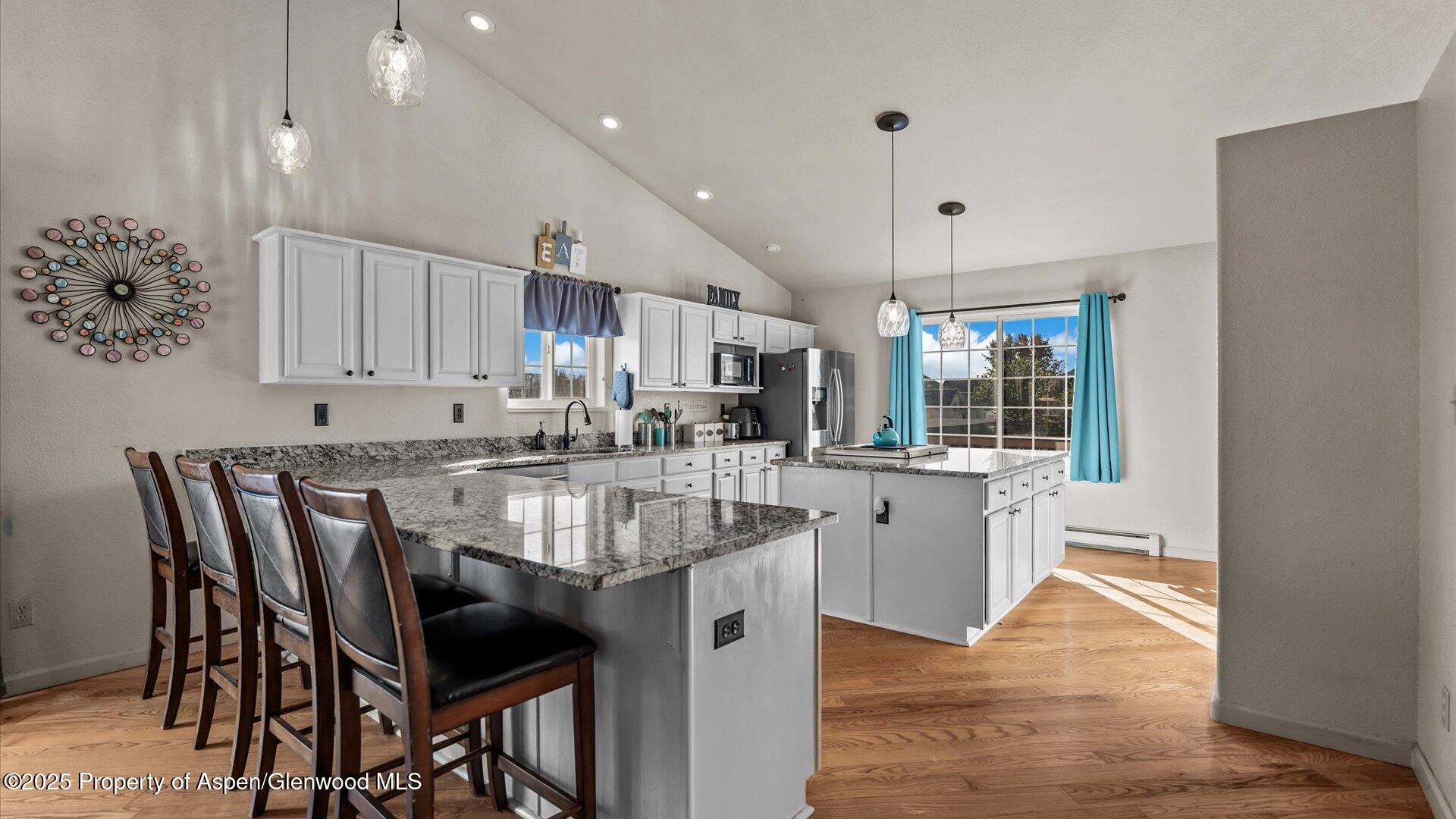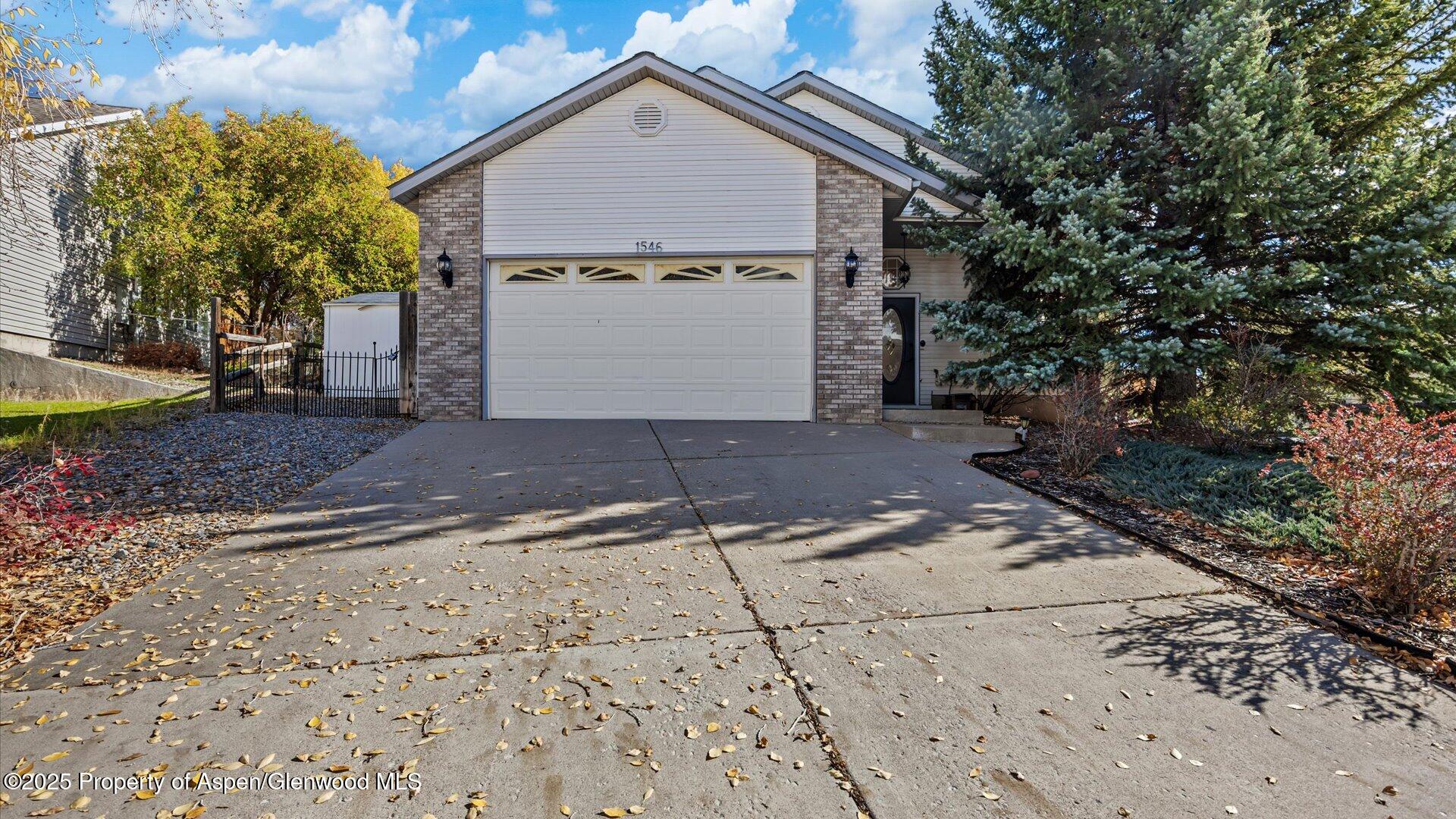1546 E 12th Street, Rifle, CO 81650
$659,000
4
Beds
3
Baths
2,624
Sq Ft
Single Family
Active
Listed by
Milton Arroyo
Ronin Real Estate Professionals ERA Powered
970-549-1052
Last updated:
December 31, 2025, 03:16 PM
MLS#
190500
Source:
CO AGSMLS
About This Home
Home Facts
Single Family
3 Baths
4 Bedrooms
Built in 1996
Price Summary
659,000
$251 per Sq. Ft.
MLS #:
190500
Last Updated:
December 31, 2025, 03:16 PM
Added:
2 month(s) ago
Rooms & Interior
Bedrooms
Total Bedrooms:
4
Bathrooms
Total Bathrooms:
3
Full Bathrooms:
2
Interior
Living Area:
2,624 Sq. Ft.
Structure
Structure
Building Area:
2,624 Sq. Ft.
Year Built:
1996
Lot
Lot Size (Sq. Ft):
10,018
Finances & Disclosures
Price:
$659,000
Price per Sq. Ft:
$251 per Sq. Ft.
Contact an Agent
Yes, I would like more information. Please use and/or share my information with a Coldwell Banker ® affiliated agent to contact me about my real estate needs. By clicking Contact, I request to be contacted by phone or text message and consent to being contacted by automated means. I understand that my consent to receive calls or texts is not a condition of purchasing any property, goods, or services. Alternatively, I understand that I can access real estate services by email or I can contact the agent myself.
If a Coldwell Banker affiliated agent is not available in the area where I need assistance, I agree to be contacted by a real estate agent affiliated with another brand owned or licensed by Anywhere Real Estate (BHGRE®, CENTURY 21®, Corcoran®, ERA®, or Sotheby's International Realty®). I acknowledge that I have read and agree to the terms of use and privacy notice.
Contact an Agent
Yes, I would like more information. Please use and/or share my information with a Coldwell Banker ® affiliated agent to contact me about my real estate needs. By clicking Contact, I request to be contacted by phone or text message and consent to being contacted by automated means. I understand that my consent to receive calls or texts is not a condition of purchasing any property, goods, or services. Alternatively, I understand that I can access real estate services by email or I can contact the agent myself.
If a Coldwell Banker affiliated agent is not available in the area where I need assistance, I agree to be contacted by a real estate agent affiliated with another brand owned or licensed by Anywhere Real Estate (BHGRE®, CENTURY 21®, Corcoran®, ERA®, or Sotheby's International Realty®). I acknowledge that I have read and agree to the terms of use and privacy notice.


