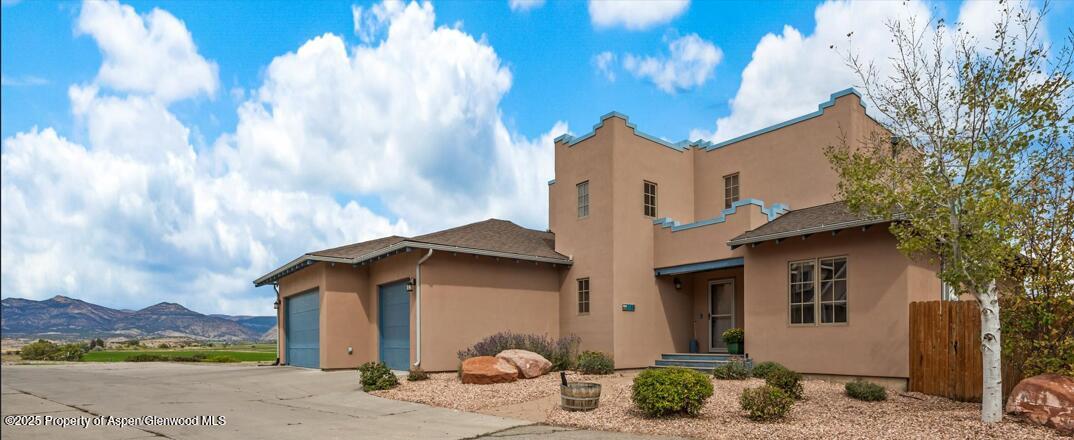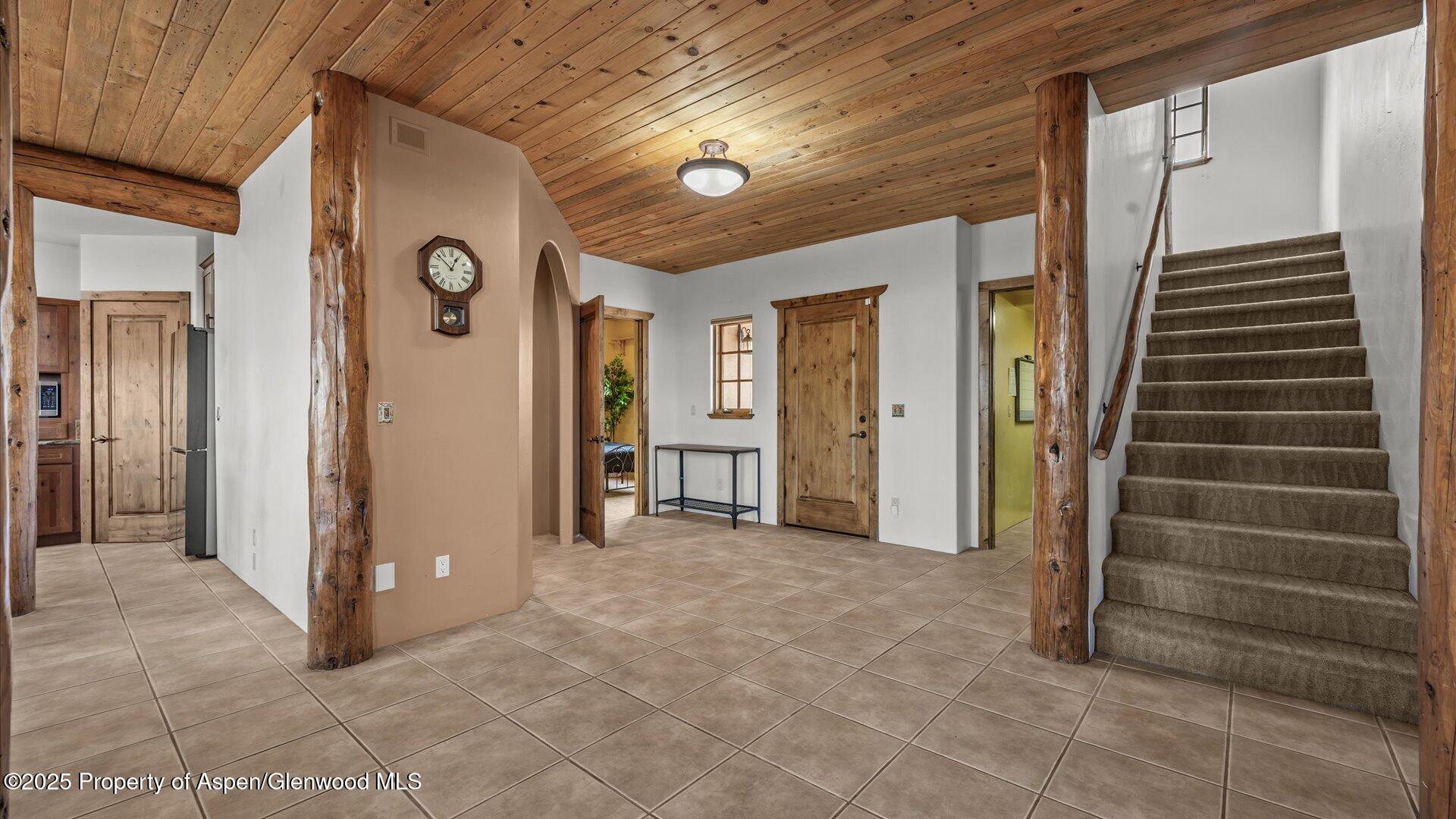


1108 Hickory Drive, Rifle, CO 81650
$725,000
4
Beds
3
Baths
2,249
Sq Ft
Single Family
Active
Listed by
Lindsay Jewell
Property Professionals
970-625-2255
Last updated:
October 31, 2025, 05:41 PM
MLS#
190341
Source:
CO AGSMLS
About This Home
Home Facts
Single Family
3 Baths
4 Bedrooms
Built in 2004
Price Summary
725,000
$322 per Sq. Ft.
MLS #:
190341
Last Updated:
October 31, 2025, 05:41 PM
Added:
a month ago
Rooms & Interior
Bedrooms
Total Bedrooms:
4
Bathrooms
Total Bathrooms:
3
Full Bathrooms:
2
Interior
Living Area:
2,249 Sq. Ft.
Structure
Structure
Building Area:
2,249 Sq. Ft.
Year Built:
2004
Lot
Lot Size (Sq. Ft):
17,424
Finances & Disclosures
Price:
$725,000
Price per Sq. Ft:
$322 per Sq. Ft.
Contact an Agent
Yes, I would like more information from Coldwell Banker. Please use and/or share my information with a Coldwell Banker agent to contact me about my real estate needs.
By clicking Contact I agree a Coldwell Banker Agent may contact me by phone or text message including by automated means and prerecorded messages about real estate services, and that I can access real estate services without providing my phone number. I acknowledge that I have read and agree to the Terms of Use and Privacy Notice.
Contact an Agent
Yes, I would like more information from Coldwell Banker. Please use and/or share my information with a Coldwell Banker agent to contact me about my real estate needs.
By clicking Contact I agree a Coldwell Banker Agent may contact me by phone or text message including by automated means and prerecorded messages about real estate services, and that I can access real estate services without providing my phone number. I acknowledge that I have read and agree to the Terms of Use and Privacy Notice.