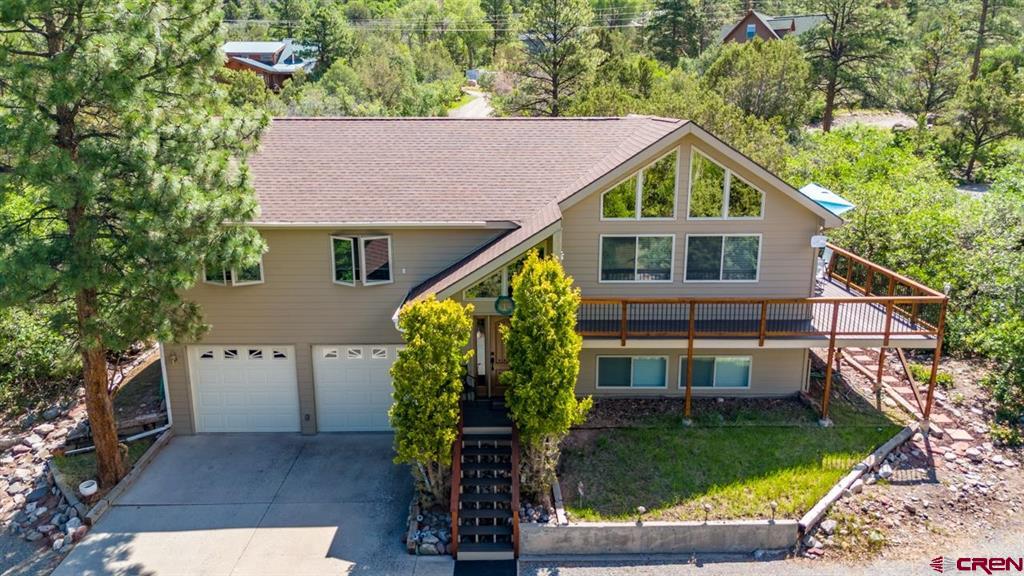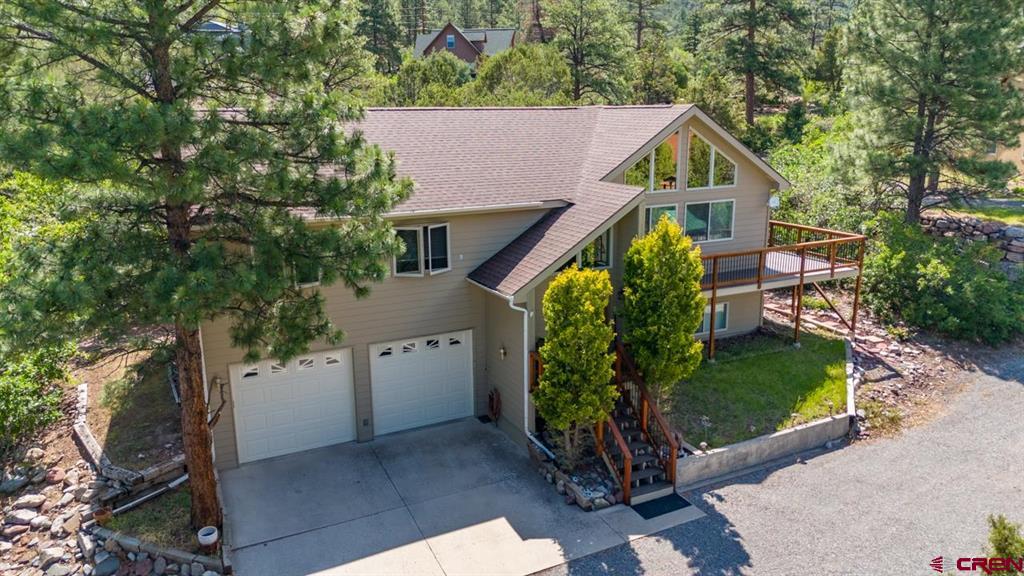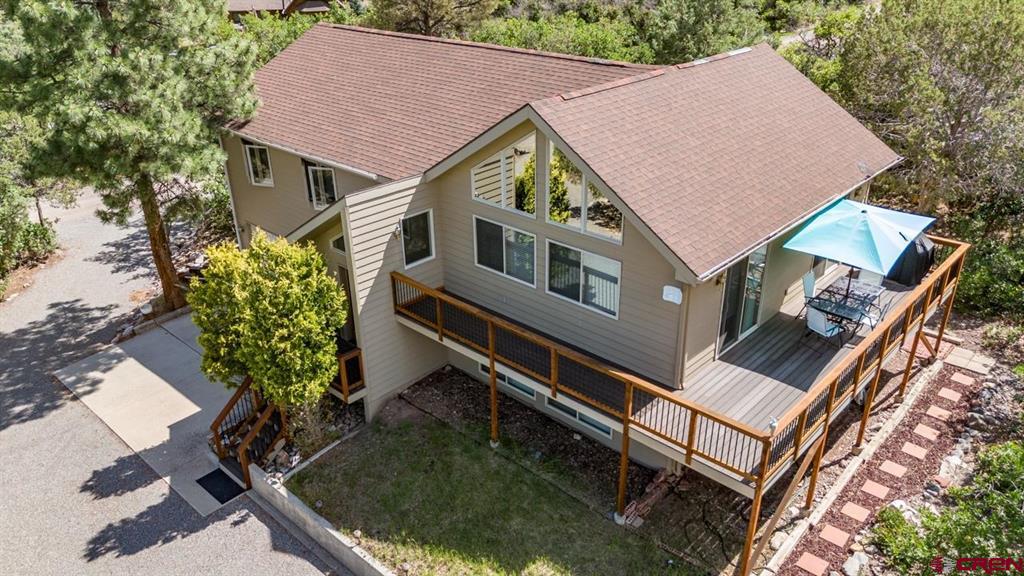Local Realty Service Provided By: Coldwell Banker Mountain Properties



54 Blue Tip Drive, Ridgway, CO 81432
$840,000
4
Beds
3
Baths
2,450
Sq Ft
Single Family
Active
Listed by
Christine Kersen
Nexthome Virtual
970-258-9300
Last updated:
June 15, 2025, 02:05 PM
MLS#
821572
Source:
CO CREN
About This Home
Home Facts
Single Family
3 Baths
4 Bedrooms
Built in 1994
Price Summary
840,000
$342 per Sq. Ft.
MLS #:
821572
Last Updated:
June 15, 2025, 02:05 PM
Added:
3 month(s) ago
Rooms & Interior
Bedrooms
Total Bedrooms:
4
Bathrooms
Total Bathrooms:
3
Full Bathrooms:
2
Interior
Living Area:
2,450 Sq. Ft.
Structure
Structure
Building Area:
2,450 Sq. Ft.
Year Built:
1994
Lot
Lot Size (Sq. Ft):
29,620
Finances & Disclosures
Price:
$840,000
Price per Sq. Ft:
$342 per Sq. Ft.
Contact an Agent
Yes, I would like more information from Coldwell Banker. Please use and/or share my information with a Coldwell Banker agent to contact me about my real estate needs.
By clicking Contact I agree a Coldwell Banker Agent may contact me by phone or text message including by automated means and prerecorded messages about real estate services, and that I can access real estate services without providing my phone number. I acknowledge that I have read and agree to the Terms of Use and Privacy Notice.
Contact an Agent
Yes, I would like more information from Coldwell Banker. Please use and/or share my information with a Coldwell Banker agent to contact me about my real estate needs.
By clicking Contact I agree a Coldwell Banker Agent may contact me by phone or text message including by automated means and prerecorded messages about real estate services, and that I can access real estate services without providing my phone number. I acknowledge that I have read and agree to the Terms of Use and Privacy Notice.