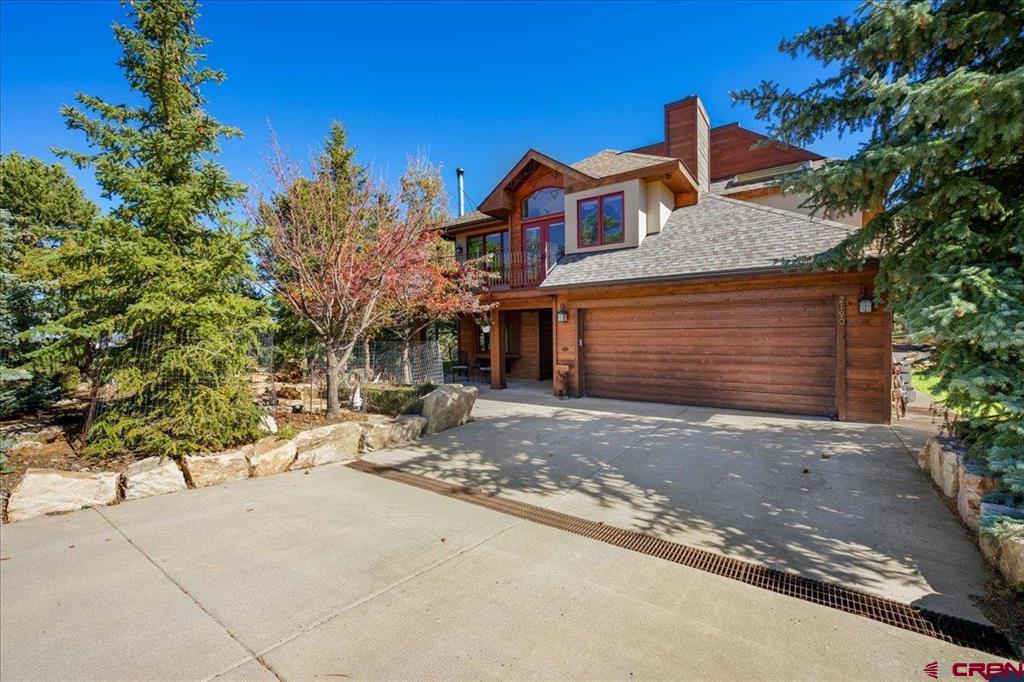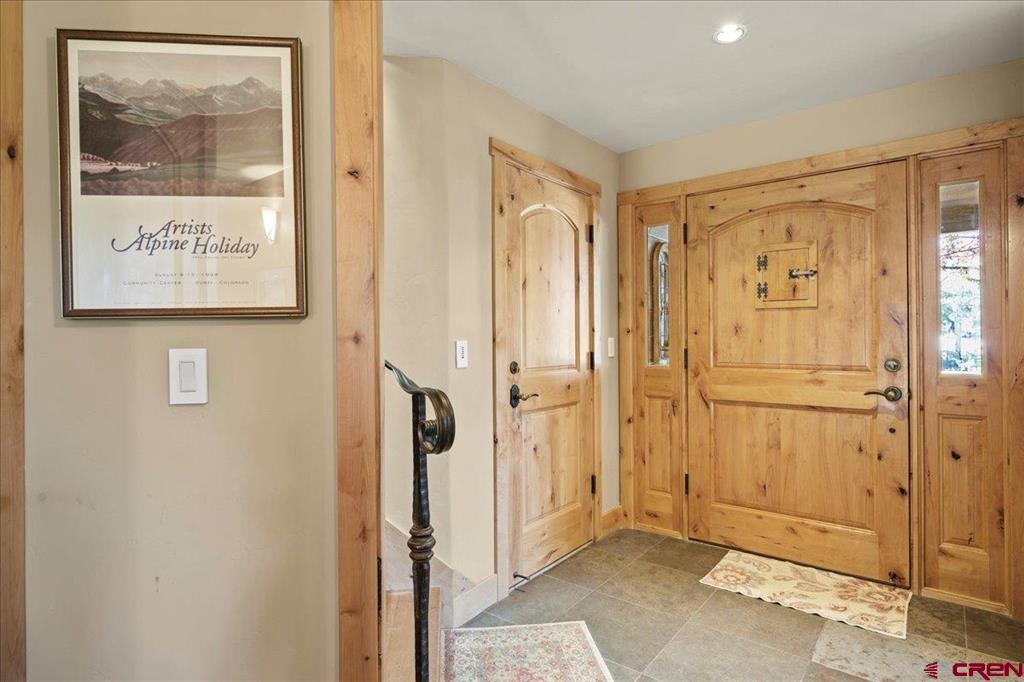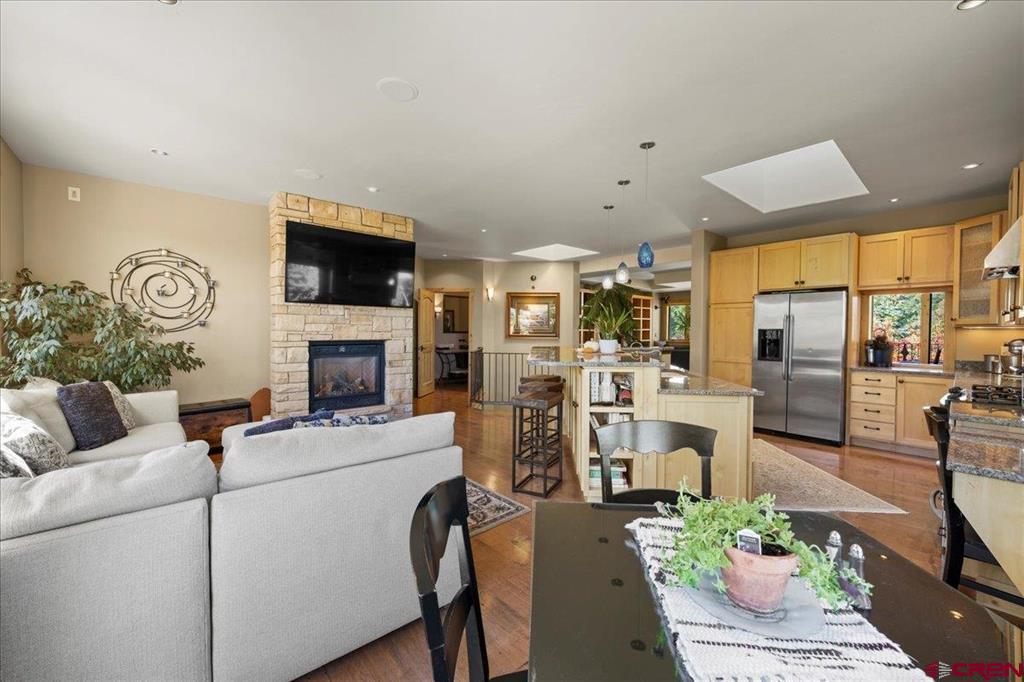Local Realty Service Provided By: Coldwell Banker Mountain Properties



2190 Ponderosa Drive, Ridgway, CO 81432
$1,200,000
3
Beds
3
Baths
2,298
Sq Ft
Single Family
Active
Listed by
Donna Whiskeman
RE/MAX Cimarron Realty
970-626-5400
Last updated:
January 16, 2026, 03:14 PM
MLS#
829637
Source:
CO CREN
About This Home
Home Facts
Single Family
3 Baths
3 Bedrooms
Built in 2005
Price Summary
1,200,000
$522 per Sq. Ft.
MLS #:
829637
Last Updated:
January 16, 2026, 03:14 PM
Added:
2 month(s) ago
Rooms & Interior
Bedrooms
Total Bedrooms:
3
Bathrooms
Total Bathrooms:
3
Full Bathrooms:
2
Interior
Living Area:
2,298 Sq. Ft.
Structure
Structure
Architectural Style:
Ranch
Building Area:
2,298 Sq. Ft.
Year Built:
2005
Lot
Lot Size (Sq. Ft):
93,654
Finances & Disclosures
Price:
$1,200,000
Price per Sq. Ft:
$522 per Sq. Ft.
Contact an Agent
Yes, I would like more information. Please use and/or share my information with a Coldwell Banker ® affiliated agent to contact me about my real estate needs. By clicking Contact, I request to be contacted by phone or text message and consent to being contacted by automated means. I understand that my consent to receive calls or texts is not a condition of purchasing any property, goods, or services. Alternatively, I understand that I can access real estate services by email or I can contact the agent myself.
If a Coldwell Banker affiliated agent is not available in the area where I need assistance, I agree to be contacted by a real estate agent affiliated with another brand owned or licensed by Anywhere Real Estate (BHGRE®, CENTURY 21®, Corcoran®, ERA®, or Sotheby's International Realty®). I acknowledge that I have read and agree to the terms of use and privacy notice.
Contact an Agent
Yes, I would like more information. Please use and/or share my information with a Coldwell Banker ® affiliated agent to contact me about my real estate needs. By clicking Contact, I request to be contacted by phone or text message and consent to being contacted by automated means. I understand that my consent to receive calls or texts is not a condition of purchasing any property, goods, or services. Alternatively, I understand that I can access real estate services by email or I can contact the agent myself.
If a Coldwell Banker affiliated agent is not available in the area where I need assistance, I agree to be contacted by a real estate agent affiliated with another brand owned or licensed by Anywhere Real Estate (BHGRE®, CENTURY 21®, Corcoran®, ERA®, or Sotheby's International Realty®). I acknowledge that I have read and agree to the terms of use and privacy notice.