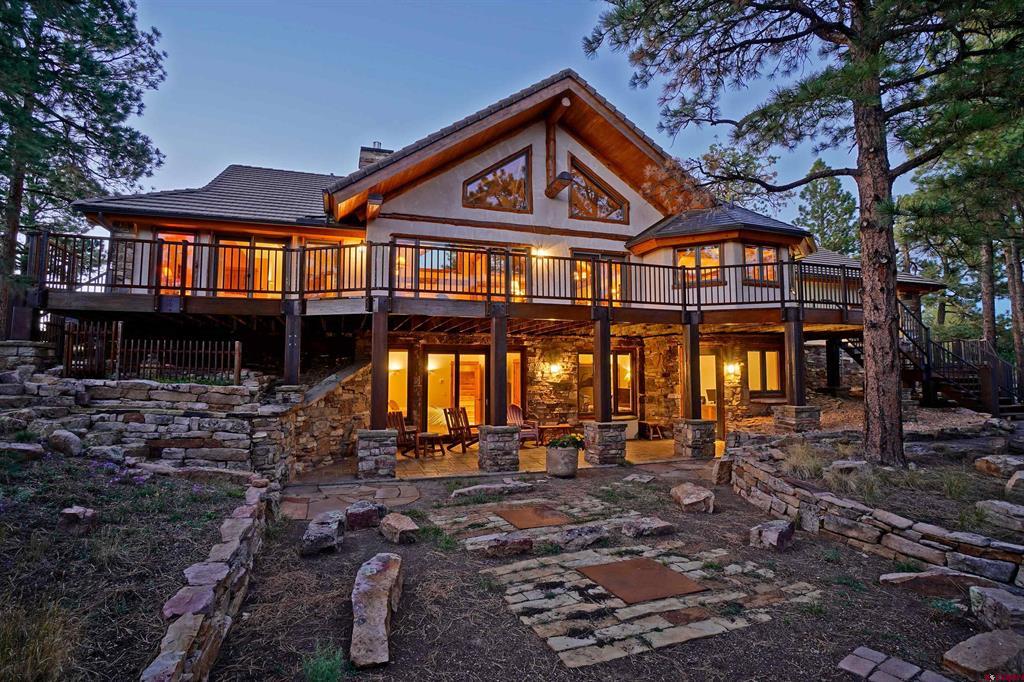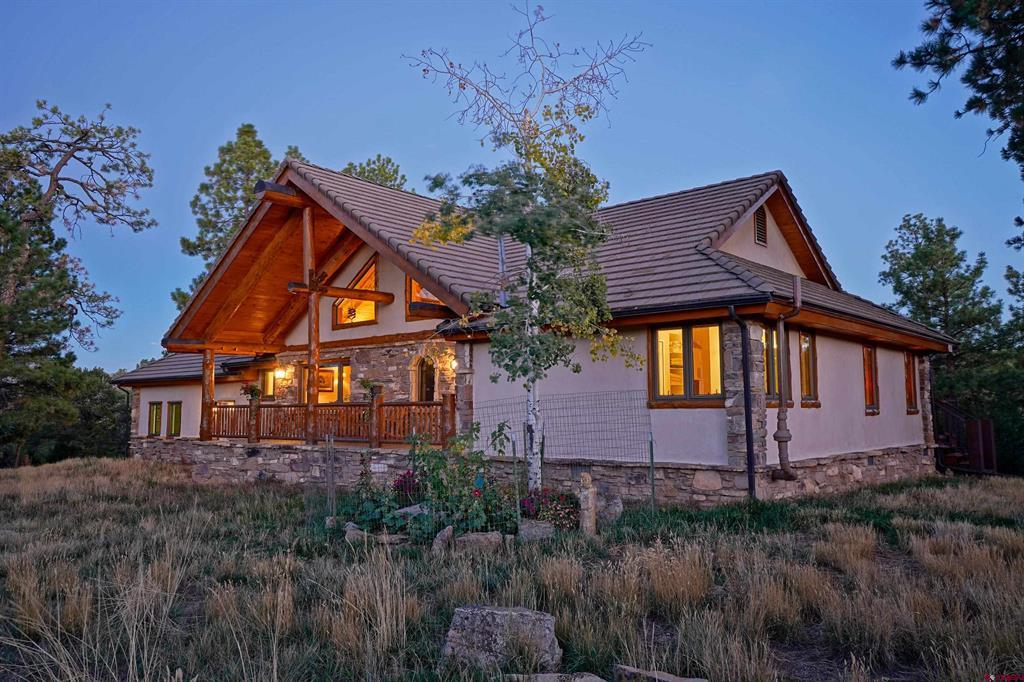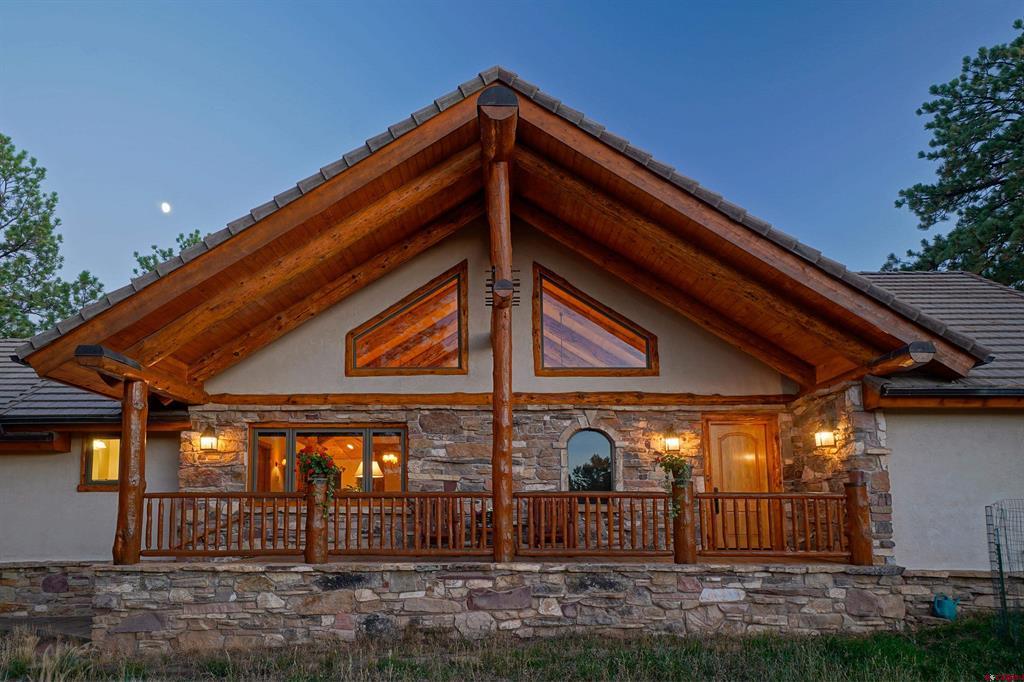WOW! Look at every other property in Ouray county at this price point before viewing this one. You'll quickly discover why! Immaculately maintained would be an understatement. Even though the property is listed as 2 bedrooms, the lower level workout room and media/office room could easily be used as a large 3rd bedroom with the existing closet and easy entry/exit. Check out the 3-D tour for a virtual walkthrough of this amazing property. Upon approaching the front door, it should be noted that it is hickory and was handmade by an artist/craftsman from Montrose. After entering the front door, you'll notice the wonderful great room details to include both slate and hardwood oak flooring, tongue and groove aspen ceiling, stone fireplace from floor to ceiling, and timbers that were brought in from Utah. From the great room, you can enter the well laid out kitchen which has granite counters, Viking stove, Bosch dishwasher, Liebherr refrigerator, and custom rustic cherry cabinets with under cabinet lighting. At the other end of the great room is the entrance to the primary bedroom which has access to the large deck with the stunning views of the Cimarrons and Mt. Sneffels. The primary bath has Italian floor tile, large jacuzzi tub, walk in closet, walk in shower, dual sinks, and the same custom rustic cherry cabinet/vanity as the kitchen. The final two rooms on the main level are the 1/2 bath with slate floors and a large laundry room which granite counters, stainless steel sink, slate floors, and cherry cabinets. Upon going down the stairs to the lower level of the home you'll immediately see a cozy breakfast bar with granite counter, sink, refrigerator, and cherry cabinets. To the west of the breakfast bar is bedroom #2 which opens up to a walk-out patio. There is also a full bath with separate tub and large walk-in shower. To the east of the breakfast bar are the workout room with closets and a media room with an area that is currently being used as an office (granite top desk will stay with the property). This area could serve many different purposes including a large 3rd bedroom with access to the walk-out patio. The entire lower level has 9' ceilings, Italian floor tiles, extra storage under the stairs, and a sliding door between the workout room and media room. The final room on the interior of the house is the amazing garage which is heated! In the garage you will find the following: epoxied floor (2 years ago), Italian floor tiles from stairs to garage side door, workbench with shelves and a sink with hot and cold running water, large attic with a lot of room for storage, newer water boiler and hot water heater (appox. 5 years old), car mats for protection of epoxied floor (will stay in garage upon sale), and finally the main water shutoff for the house was moved from the crawl space to the garage stairs area for easy access. Finally for the interior - all interior floors are radiant in floor heat, the entire house is wired for sound with volume control and speakers throughout (NOTE: the electronic equipment to use with the sound system had been removed). Some exterior features to mention are: concrete driveway with pull off, stamped concrete walkway/front porch/rear patio, copper gutters, concrete tile and copper roof, steel railings/posts/plates for reduced maintenance, and copper covers for log timber ends. Finally - Radon mitigation system installed 2 years ago with fan warranty transferrable to new owner, septic covers custom made for easy access, a re-circulator pump with wireless controls was installed to deliver hot water almost instantly to all bathrooms and kitchen, and there is a buffer/open belt area to the west of the property which is about 1/3 acre.


