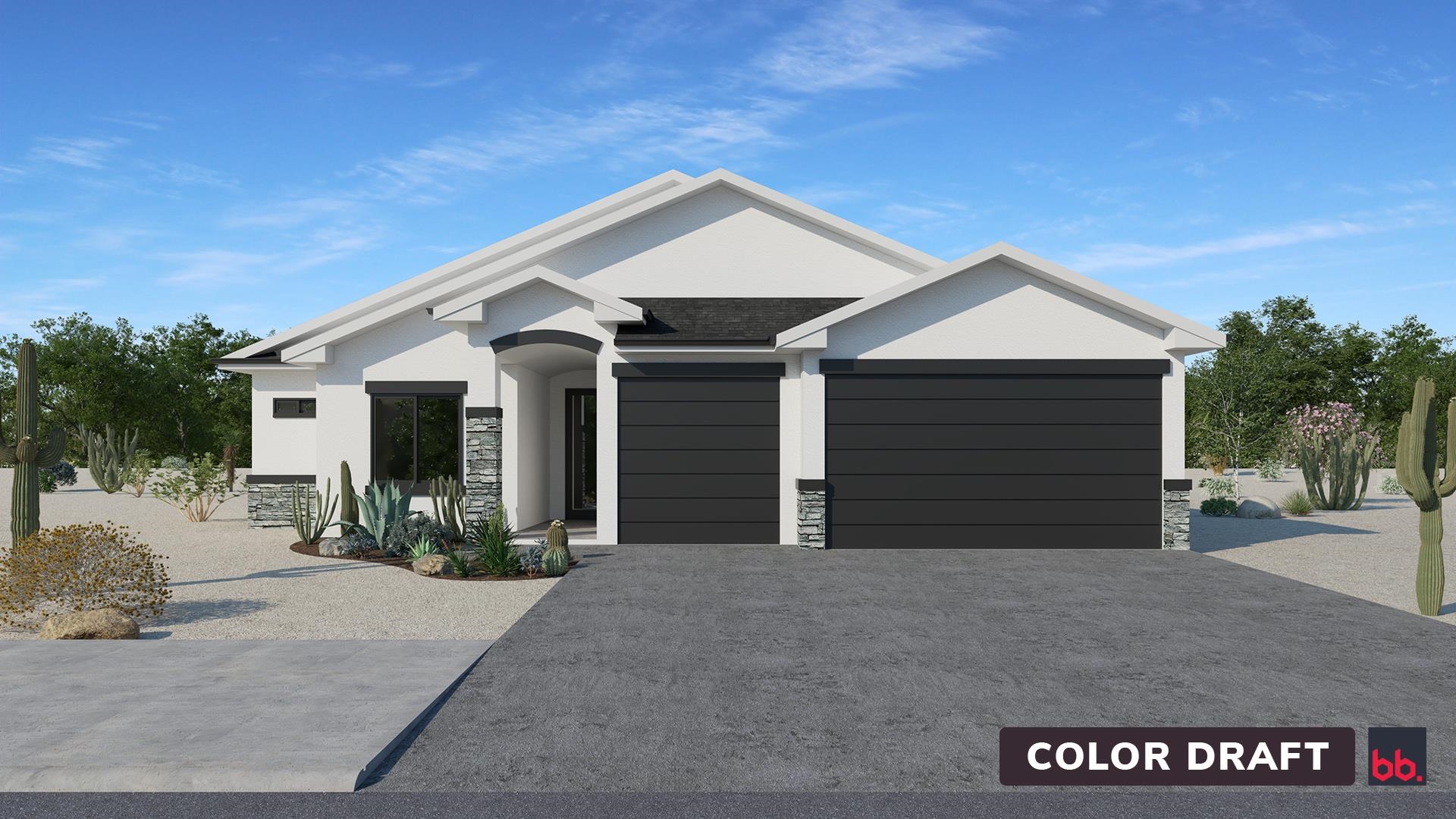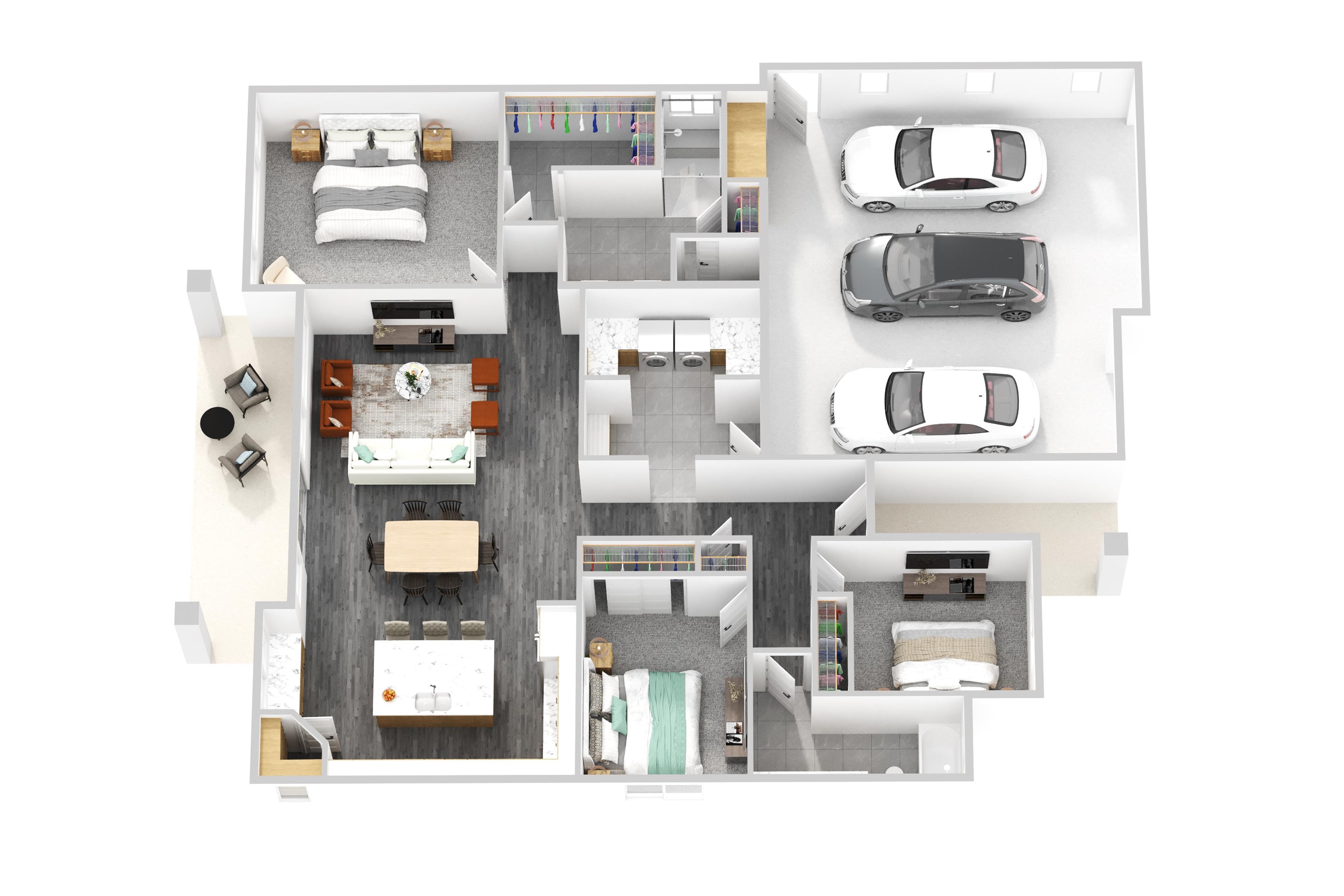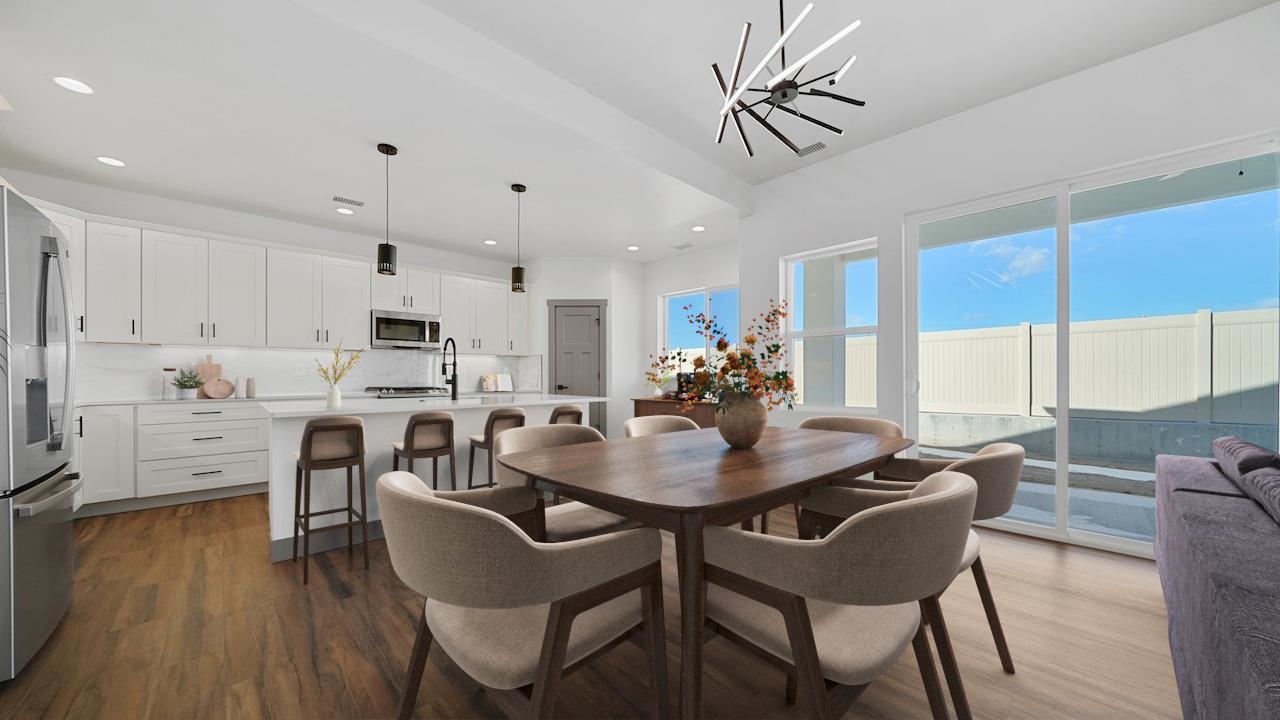


417 Rio Mesa Drive, Rangely, CO 81648
$539,417
3
Beds
2
Baths
1,792
Sq Ft
Single Family
Active
Listed by
The Joe Reed Team
RE/MAX 4000, Inc
970-241-4000
Last updated:
May 7, 2025, 02:21 PM
MLS#
20245466
Source:
CO GJARA
About This Home
Home Facts
Single Family
2 Baths
3 Bedrooms
Built in 2025
Price Summary
539,417
$301 per Sq. Ft.
MLS #:
20245466
Last Updated:
May 7, 2025, 02:21 PM
Added:
5 month(s) ago
Rooms & Interior
Bedrooms
Total Bedrooms:
3
Bathrooms
Total Bathrooms:
2
Full Bathrooms:
2
Interior
Living Area:
1,792 Sq. Ft.
Structure
Structure
Building Area:
1,792 Sq. Ft.
Year Built:
2025
Lot
Lot Size (Sq. Ft):
193,842
Finances & Disclosures
Price:
$539,417
Price per Sq. Ft:
$301 per Sq. Ft.
Contact an Agent
Yes, I would like more information from Coldwell Banker. Please use and/or share my information with a Coldwell Banker agent to contact me about my real estate needs.
By clicking Contact I agree a Coldwell Banker Agent may contact me by phone or text message including by automated means and prerecorded messages about real estate services, and that I can access real estate services without providing my phone number. I acknowledge that I have read and agree to the Terms of Use and Privacy Notice.
Contact an Agent
Yes, I would like more information from Coldwell Banker. Please use and/or share my information with a Coldwell Banker agent to contact me about my real estate needs.
By clicking Contact I agree a Coldwell Banker Agent may contact me by phone or text message including by automated means and prerecorded messages about real estate services, and that I can access real estate services without providing my phone number. I acknowledge that I have read and agree to the Terms of Use and Privacy Notice.