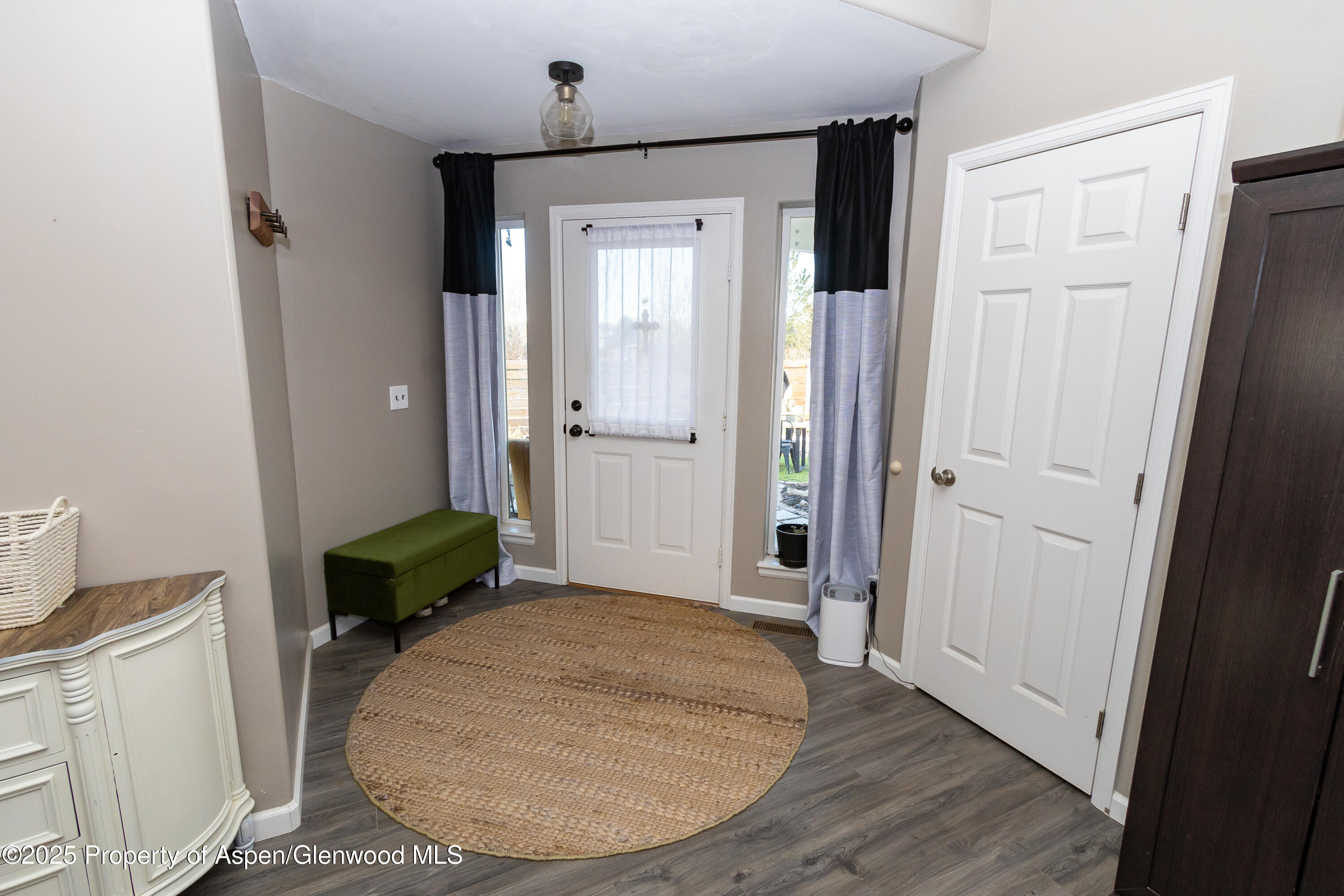Local Realty Service Provided By: Coldwell Banker Distinctive Properties

1214 Solar Circle, Rangely, CO 81648
$325,000
3
Beds
2
Baths
1,501
Sq Ft
Single Family
Sold
Listed by
Bailey Waldref
Real Estate West
MLS#
186946
Source:
CO AGSMLS
Sorry, we are unable to map this address
About This Home
Home Facts
Single Family
2 Baths
3 Bedrooms
Built in 2008
Price Summary
370,000
$246 per Sq. Ft.
MLS #:
186946
Sold:
February 27, 2025
Rooms & Interior
Bedrooms
Total Bedrooms:
3
Bathrooms
Total Bathrooms:
2
Full Bathrooms:
2
Interior
Living Area:
1,501 Sq. Ft.
Structure
Structure
Architectural Style:
Ranch
Building Area:
1,501 Sq. Ft.
Year Built:
2008
Lot
Lot Size (Sq. Ft):
13,503
Finances & Disclosures
Price:
$370,000
Price per Sq. Ft:
$246 per Sq. Ft.
Source:CO AGSMLS
© 2025 by Aspen/Glenwood Springs MLS, Inc. ALL RIGHTS RESERVED WORLDWIDE. No part of this publication may be reproduced, adapted, translated, stored in a retrieval system or transmitted in any form or by any means, electronic, mechanical, photocopying, recording, or otherwise, without the prior written consent of the Aspen/Glenwood Springs MLS, Inc. Aspen/Glenwood Springs MLS, Inc. data last updated on May 21, 2025, 06:10 AM