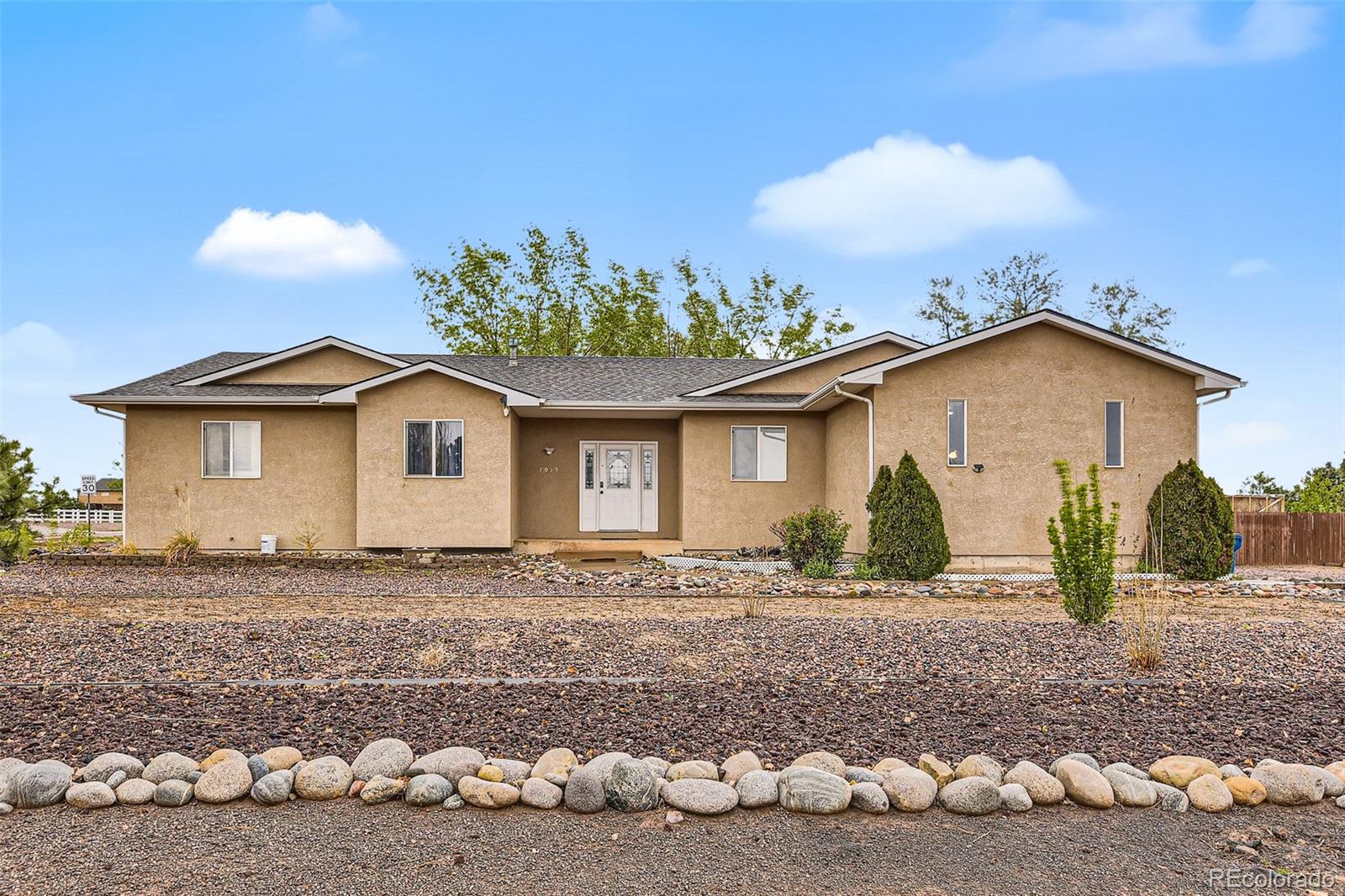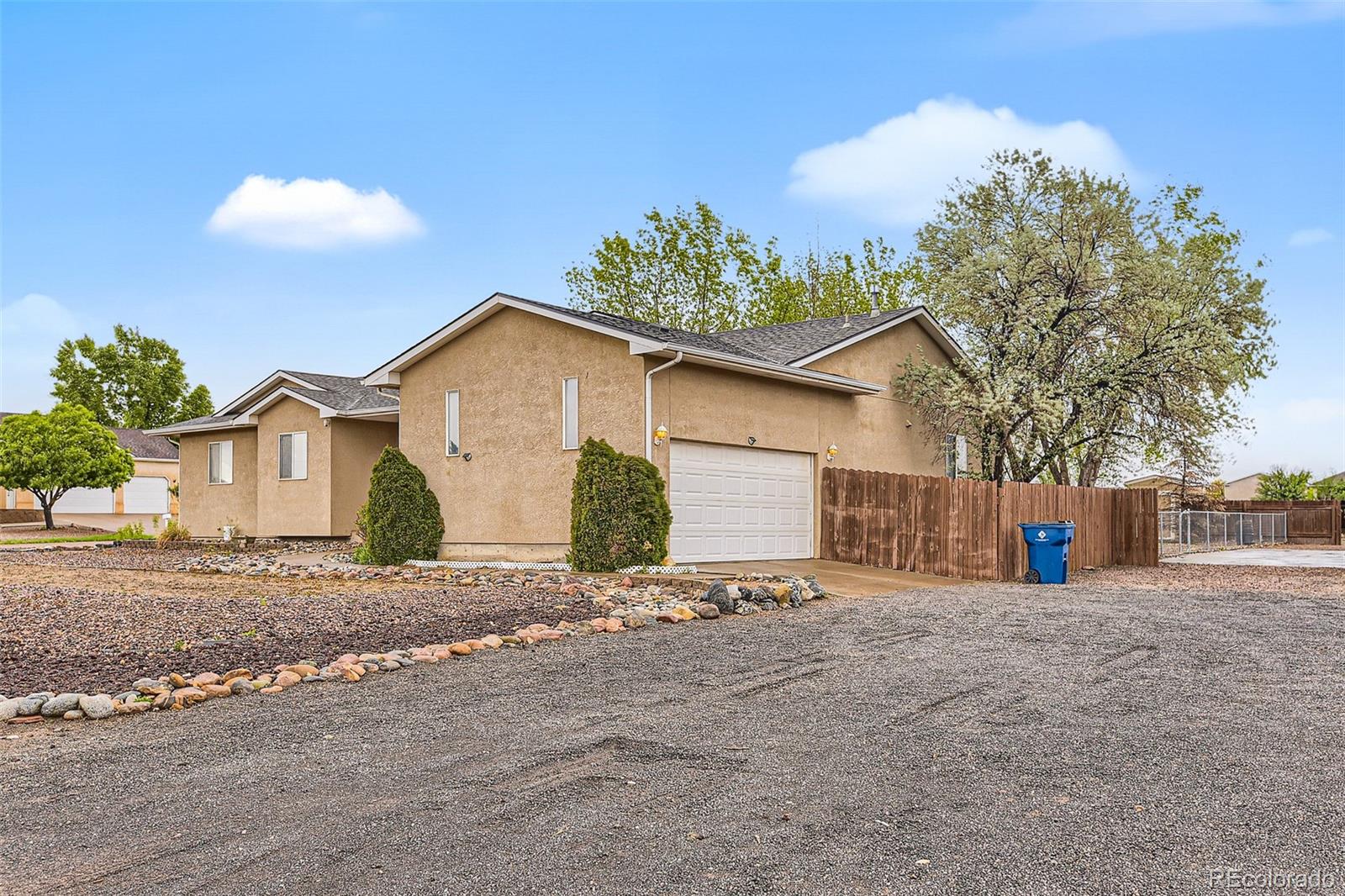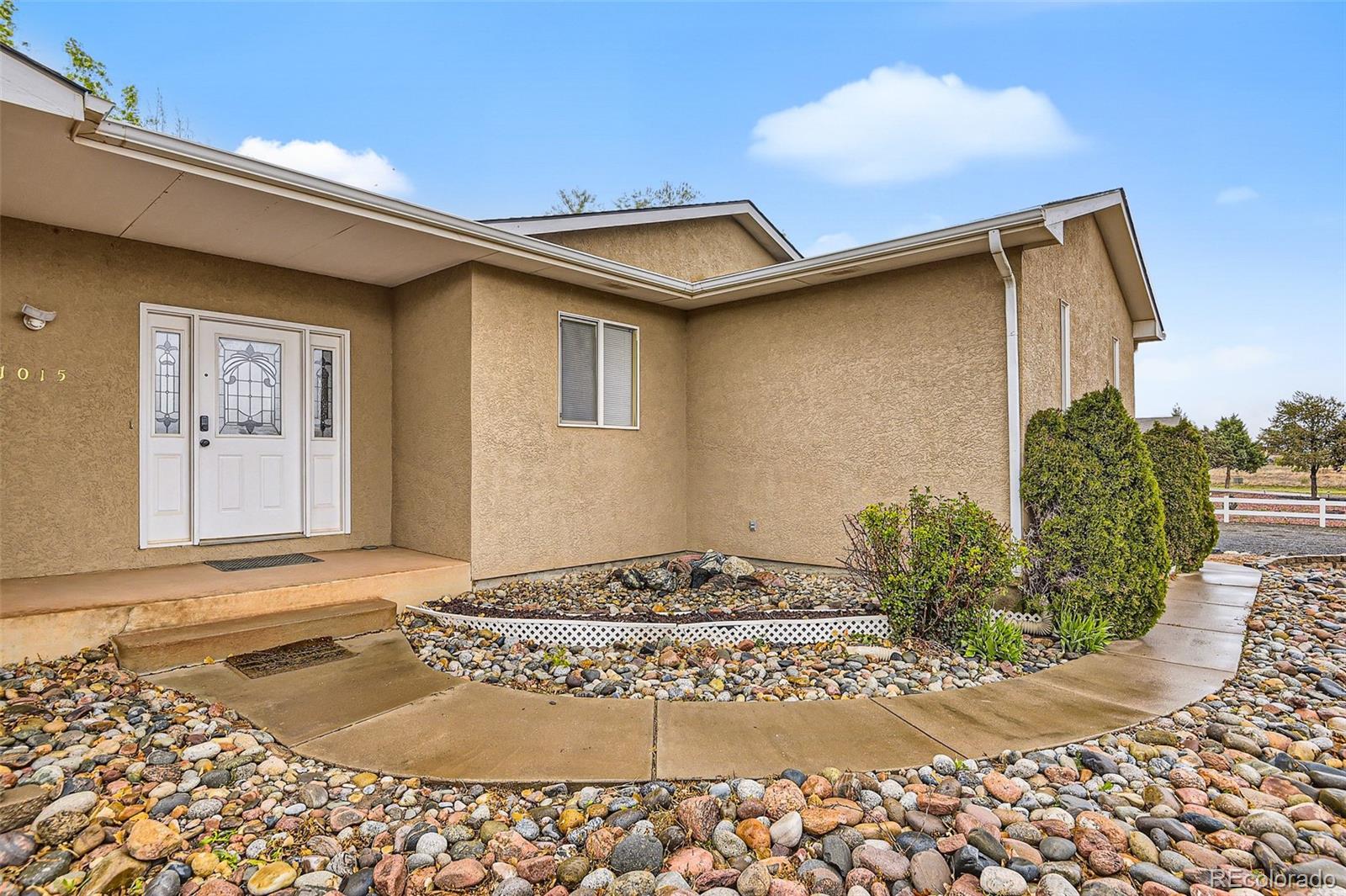


1015 W Stallion Drive, Pueblo West, CO 81007
$535,000
4
Beds
3
Baths
4,535
Sq Ft
Single Family
Active
Listed by
Edson Ibanez
Zezen Realty LLC.
MLS#
5797346
Source:
ML
About This Home
Home Facts
Single Family
3 Baths
4 Bedrooms
Built in 2001
Price Summary
535,000
$117 per Sq. Ft.
MLS #:
5797346
Rooms & Interior
Bedrooms
Total Bedrooms:
4
Bathrooms
Total Bathrooms:
3
Full Bathrooms:
3
Interior
Living Area:
4,535 Sq. Ft.
Structure
Structure
Architectural Style:
A-Frame
Building Area:
4,535 Sq. Ft.
Year Built:
2001
Lot
Lot Size (Sq. Ft):
47,045
Finances & Disclosures
Price:
$535,000
Price per Sq. Ft:
$117 per Sq. Ft.
Contact an Agent
Yes, I would like more information from Coldwell Banker. Please use and/or share my information with a Coldwell Banker agent to contact me about my real estate needs.
By clicking Contact I agree a Coldwell Banker Agent may contact me by phone or text message including by automated means and prerecorded messages about real estate services, and that I can access real estate services without providing my phone number. I acknowledge that I have read and agree to the Terms of Use and Privacy Notice.
Contact an Agent
Yes, I would like more information from Coldwell Banker. Please use and/or share my information with a Coldwell Banker agent to contact me about my real estate needs.
By clicking Contact I agree a Coldwell Banker Agent may contact me by phone or text message including by automated means and prerecorded messages about real estate services, and that I can access real estate services without providing my phone number. I acknowledge that I have read and agree to the Terms of Use and Privacy Notice.