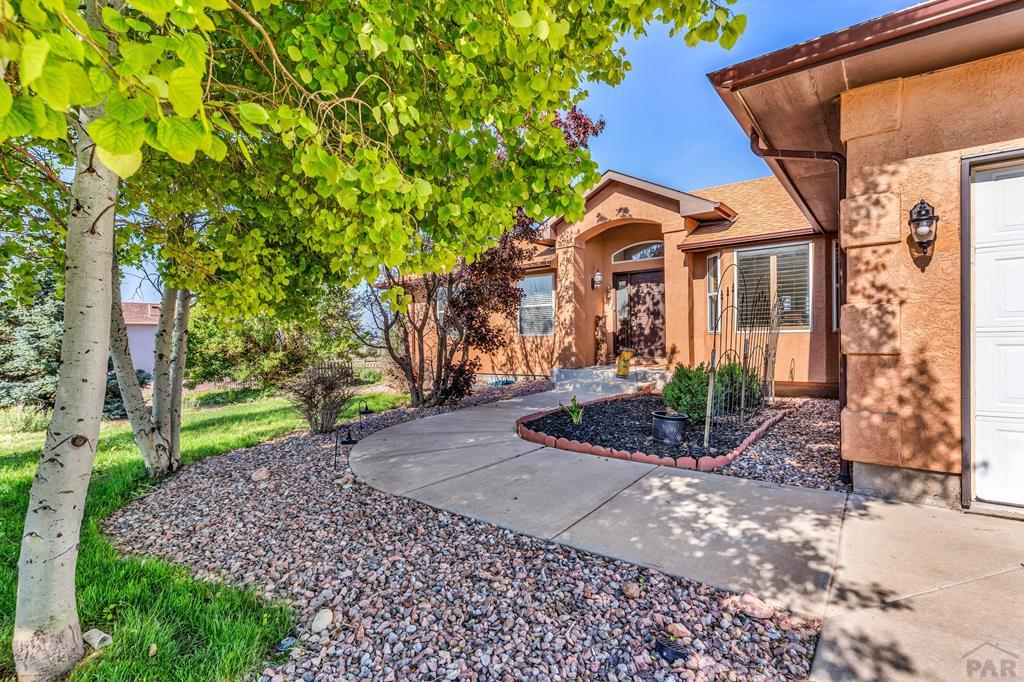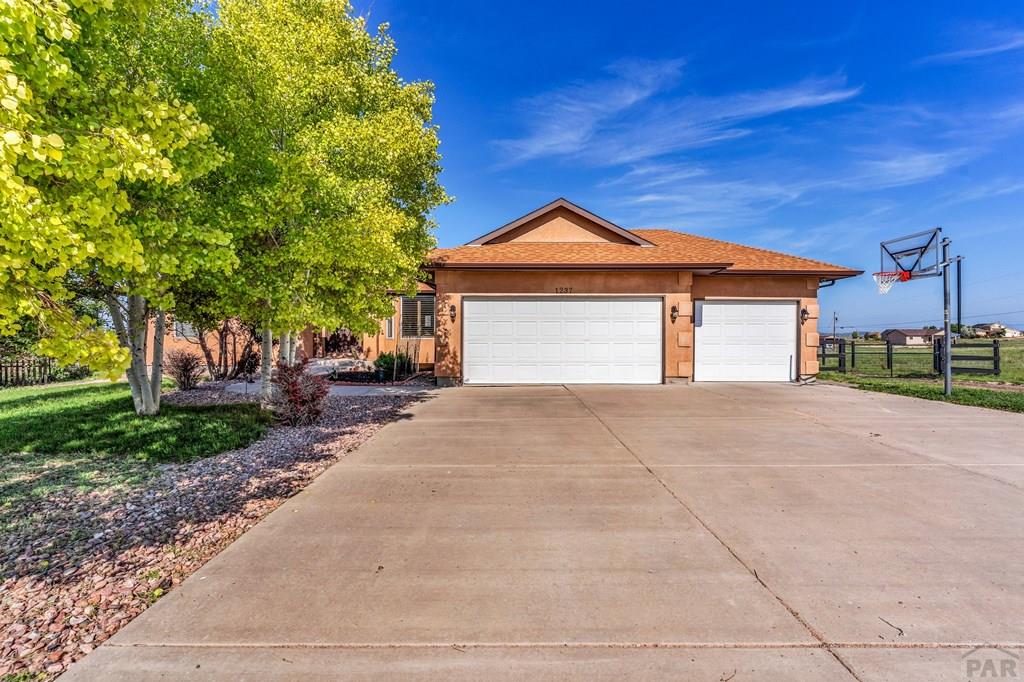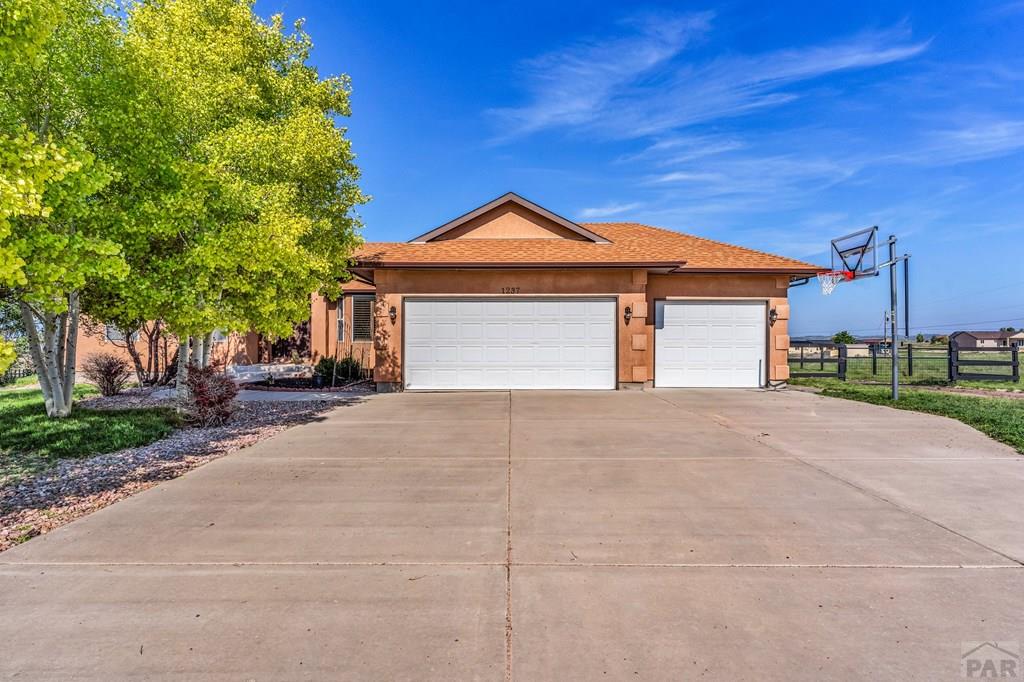


1237 N Stratton Dr, Pueblo West, CO 81007
Active
Listed by
Berrier Group
RE/MAX Of Pueblo Inc
Last updated:
June 13, 2025, 08:40 PM
MLS#
232718
Source:
CO PAR
About This Home
Home Facts
Single Family
2 Baths
4 Bedrooms
Built in 2004
Price Summary
465,000
$149 per Sq. Ft.
MLS #:
232718
Last Updated:
June 13, 2025, 08:40 PM
Rooms & Interior
Bedrooms
Total Bedrooms:
4
Bathrooms
Total Bathrooms:
2
Full Bathrooms:
2
Interior
Living Area:
3,106 Sq. Ft.
Structure
Structure
Building Area:
3,106 Sq. Ft.
Year Built:
2004
Lot
Lot Size (Sq. Ft):
43,996
Finances & Disclosures
Price:
$465,000
Price per Sq. Ft:
$149 per Sq. Ft.
See this home in person
Attend an upcoming open house
Sat, Jun 21
11:00 AM - 01:00 PMContact an Agent
Yes, I would like more information from Coldwell Banker. Please use and/or share my information with a Coldwell Banker agent to contact me about my real estate needs.
By clicking Contact I agree a Coldwell Banker Agent may contact me by phone or text message including by automated means and prerecorded messages about real estate services, and that I can access real estate services without providing my phone number. I acknowledge that I have read and agree to the Terms of Use and Privacy Notice.
Contact an Agent
Yes, I would like more information from Coldwell Banker. Please use and/or share my information with a Coldwell Banker agent to contact me about my real estate needs.
By clicking Contact I agree a Coldwell Banker Agent may contact me by phone or text message including by automated means and prerecorded messages about real estate services, and that I can access real estate services without providing my phone number. I acknowledge that I have read and agree to the Terms of Use and Privacy Notice.