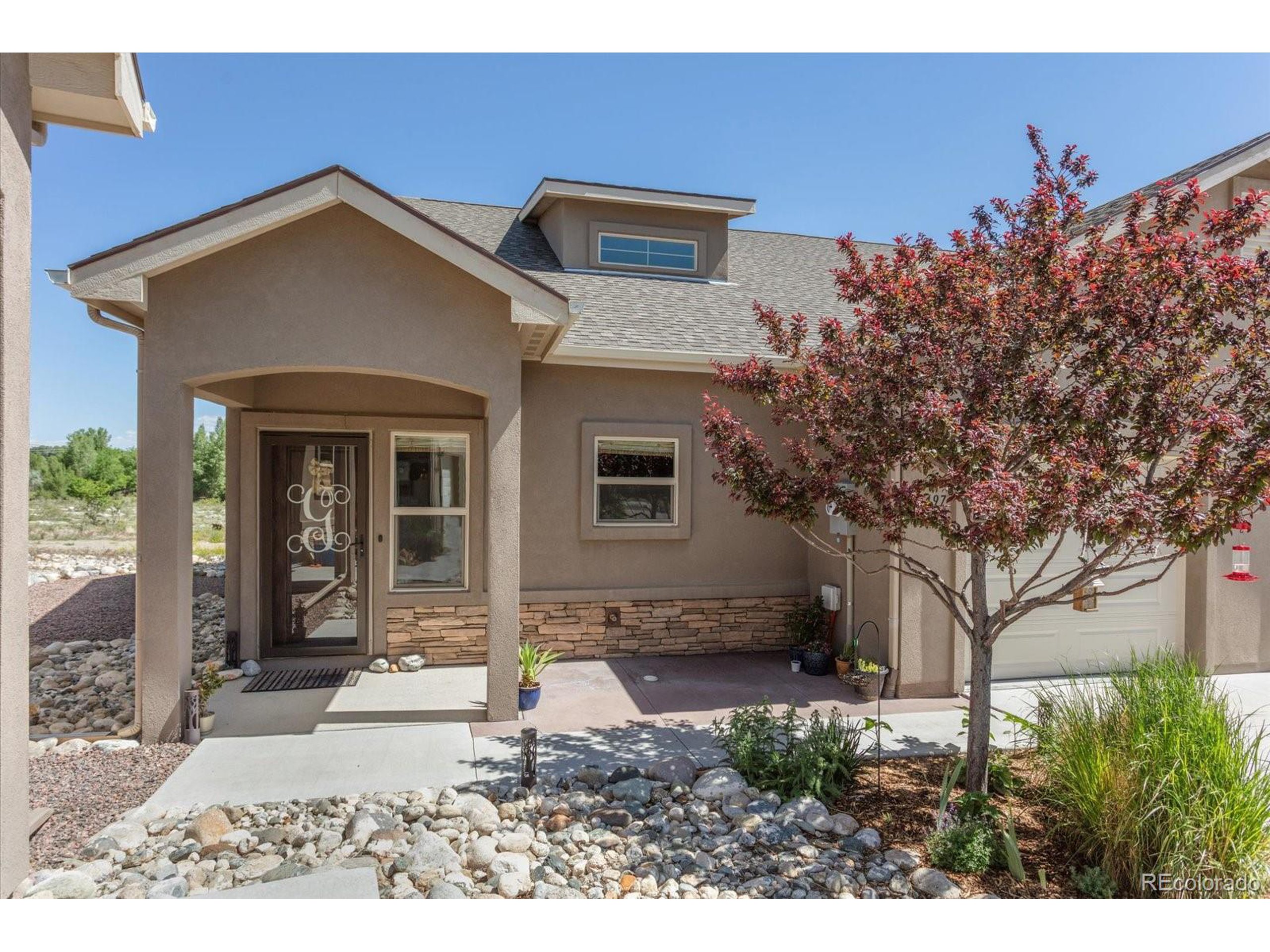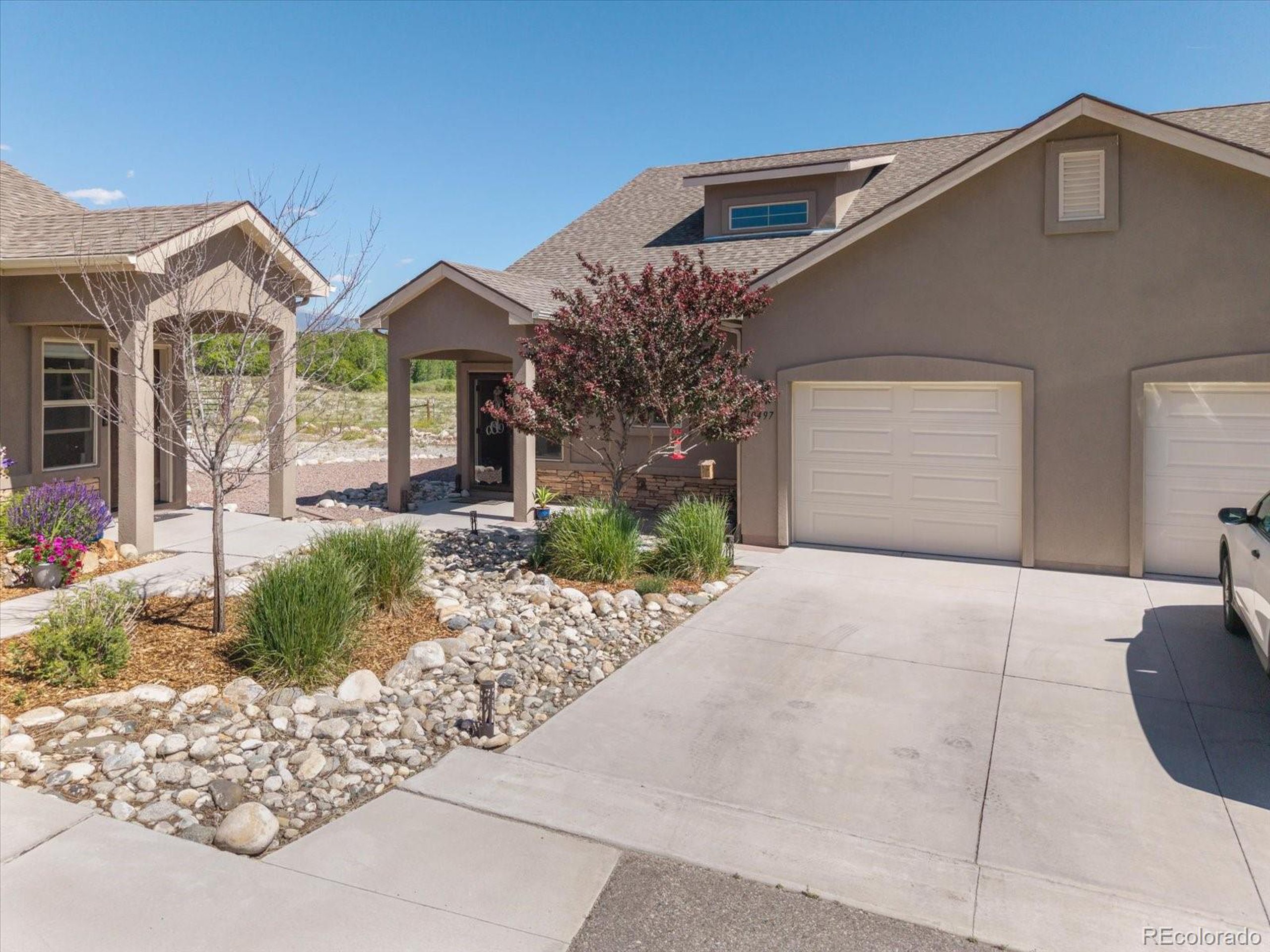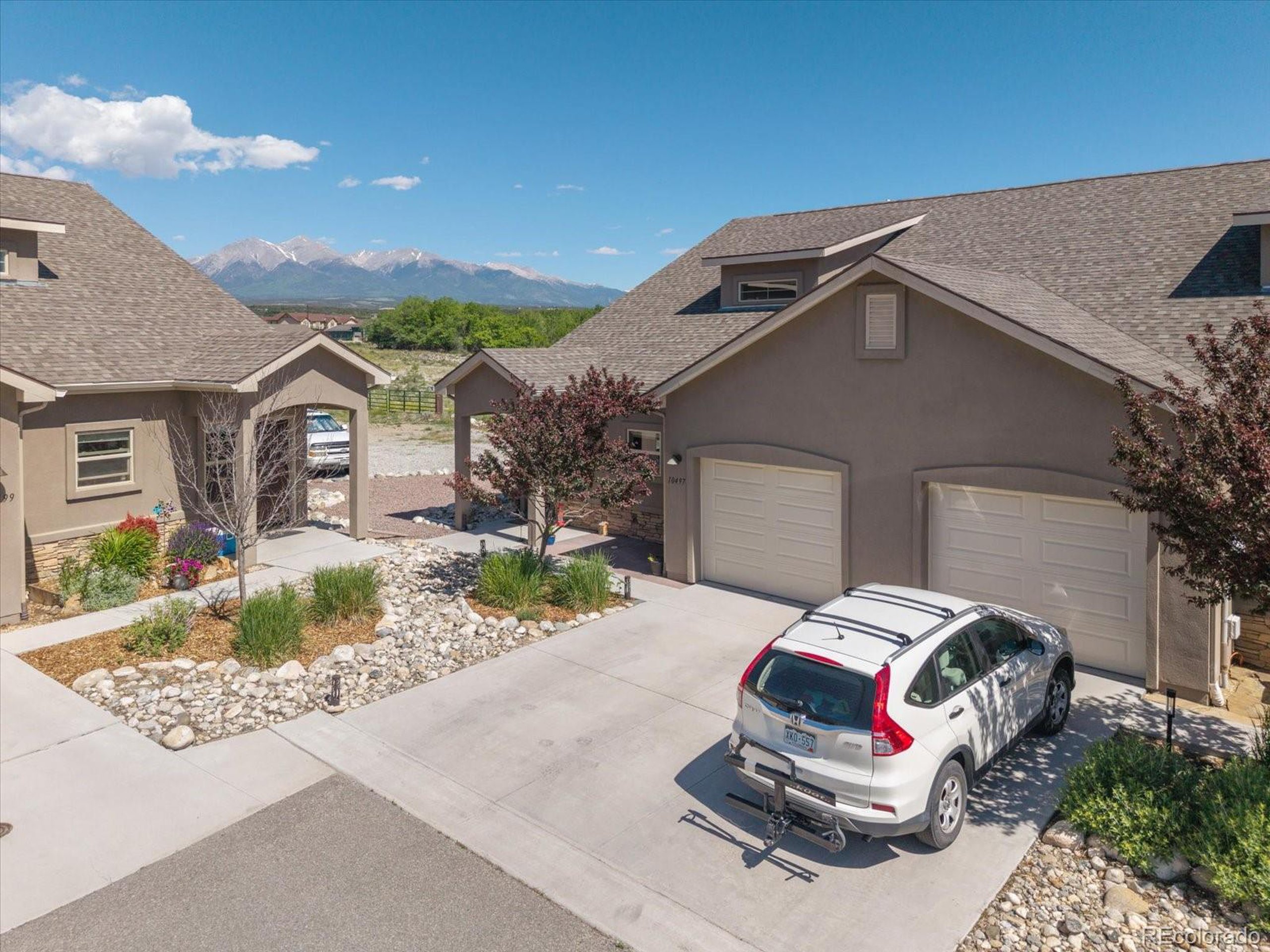


10497 Table Rock Ct, Poncha Springs, CO 81242
$549,000
3
Beds
3
Baths
1,514
Sq Ft
Single Family
Active
Listed by
Devon Kasper
Colorado Mountain Realty
719-530-1038
Last updated:
July 31, 2025, 11:41 PM
MLS#
9743293
Source:
IRES
About This Home
Home Facts
Single Family
3 Baths
3 Bedrooms
Built in 2017
Price Summary
549,000
$362 per Sq. Ft.
MLS #:
9743293
Last Updated:
July 31, 2025, 11:41 PM
Added:
1 month(s) ago
Rooms & Interior
Bedrooms
Total Bedrooms:
3
Bathrooms
Total Bathrooms:
3
Full Bathrooms:
1
Interior
Living Area:
1,514 Sq. Ft.
Structure
Structure
Architectural Style:
Attached Dwelling, Chalet, Two
Building Area:
1,514 Sq. Ft.
Year Built:
2017
Lot
Lot Size (Sq. Ft):
1,742
Finances & Disclosures
Price:
$549,000
Price per Sq. Ft:
$362 per Sq. Ft.
Contact an Agent
Yes, I would like more information from Coldwell Banker. Please use and/or share my information with a Coldwell Banker agent to contact me about my real estate needs.
By clicking Contact I agree a Coldwell Banker Agent may contact me by phone or text message including by automated means and prerecorded messages about real estate services, and that I can access real estate services without providing my phone number. I acknowledge that I have read and agree to the Terms of Use and Privacy Notice.
Contact an Agent
Yes, I would like more information from Coldwell Banker. Please use and/or share my information with a Coldwell Banker agent to contact me about my real estate needs.
By clicking Contact I agree a Coldwell Banker Agent may contact me by phone or text message including by automated means and prerecorded messages about real estate services, and that I can access real estate services without providing my phone number. I acknowledge that I have read and agree to the Terms of Use and Privacy Notice.