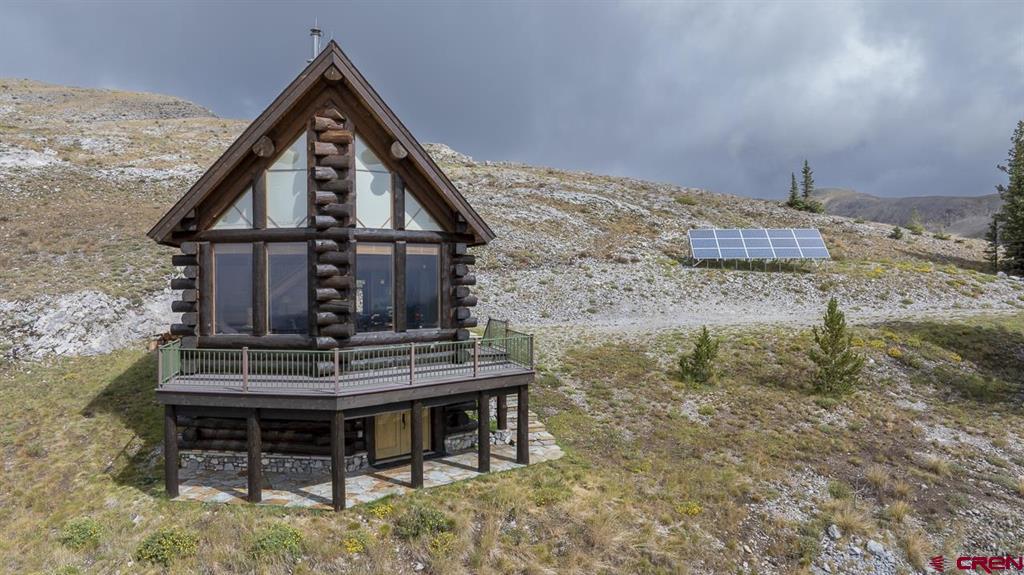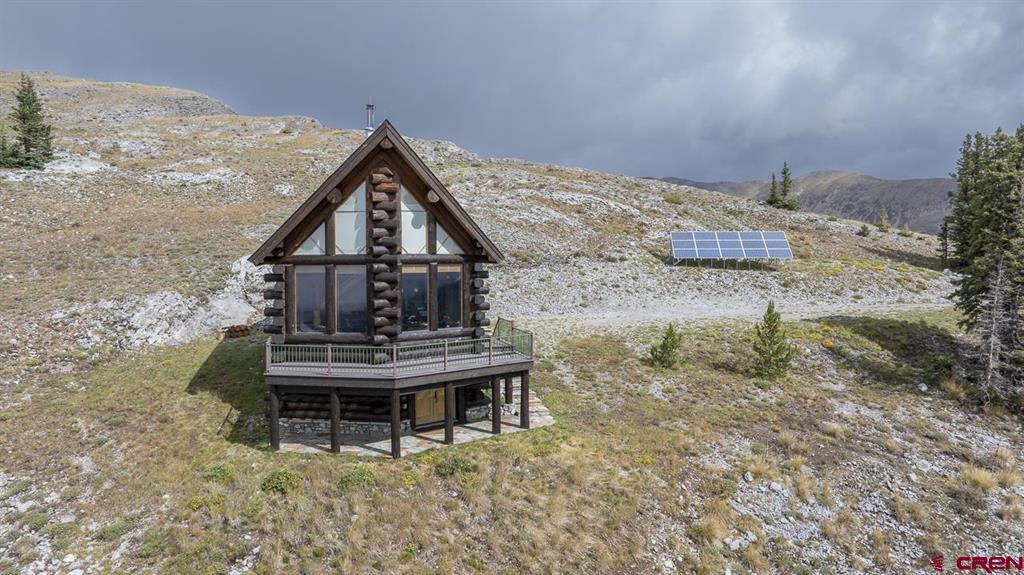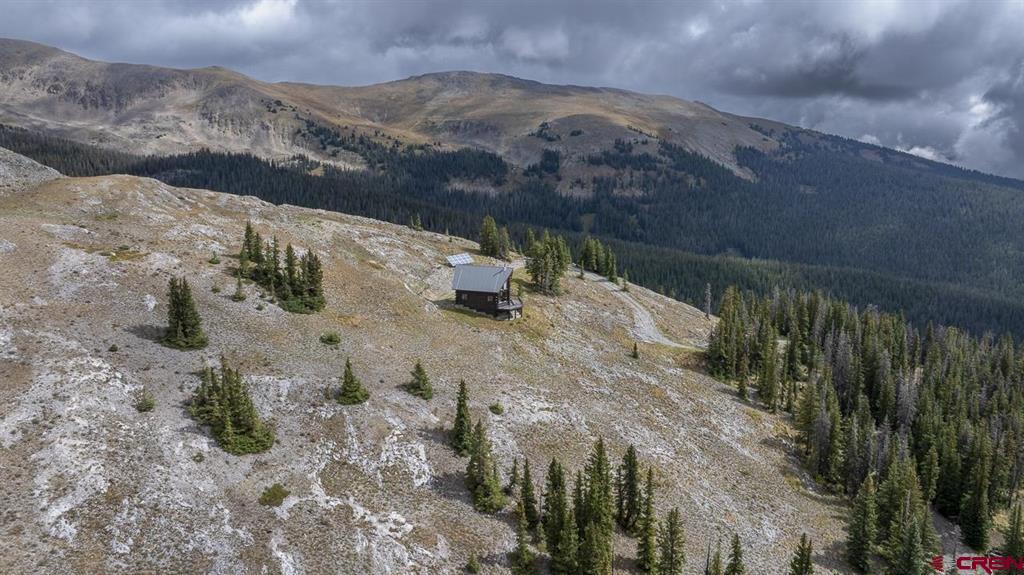Local Realty Service Provided By: Coldwell Banker Mountain Properties



528 Terrible Mountain Road, Pitkin, CO 81241
$1,112,000
1
Bed
2
Baths
2,012
Sq Ft
Single Family
Active
Listed by
Brittany Miramon
Berkshire Hathaway HomeServices Today Realty & Associates
970-641-0077
Last updated:
October 26, 2025, 02:13 PM
MLS#
828079
Source:
CO CREN
About This Home
Home Facts
Single Family
2 Baths
1 Bedroom
Built in 2008
Price Summary
1,112,000
$552 per Sq. Ft.
MLS #:
828079
Last Updated:
October 26, 2025, 02:13 PM
Added:
2 month(s) ago
Rooms & Interior
Bedrooms
Total Bedrooms:
1
Bathrooms
Total Bathrooms:
2
Interior
Living Area:
2,012 Sq. Ft.
Structure
Structure
Architectural Style:
Cabin, Log
Building Area:
2,012 Sq. Ft.
Year Built:
2008
Lot
Lot Size (Sq. Ft):
4,141,684
Finances & Disclosures
Price:
$1,112,000
Price per Sq. Ft:
$552 per Sq. Ft.
Contact an Agent
Yes, I would like more information from Coldwell Banker. Please use and/or share my information with a Coldwell Banker agent to contact me about my real estate needs.
By clicking Contact I agree a Coldwell Banker Agent may contact me by phone or text message including by automated means and prerecorded messages about real estate services, and that I can access real estate services without providing my phone number. I acknowledge that I have read and agree to the Terms of Use and Privacy Notice.
Contact an Agent
Yes, I would like more information from Coldwell Banker. Please use and/or share my information with a Coldwell Banker agent to contact me about my real estate needs.
By clicking Contact I agree a Coldwell Banker Agent may contact me by phone or text message including by automated means and prerecorded messages about real estate services, and that I can access real estate services without providing my phone number. I acknowledge that I have read and agree to the Terms of Use and Privacy Notice.