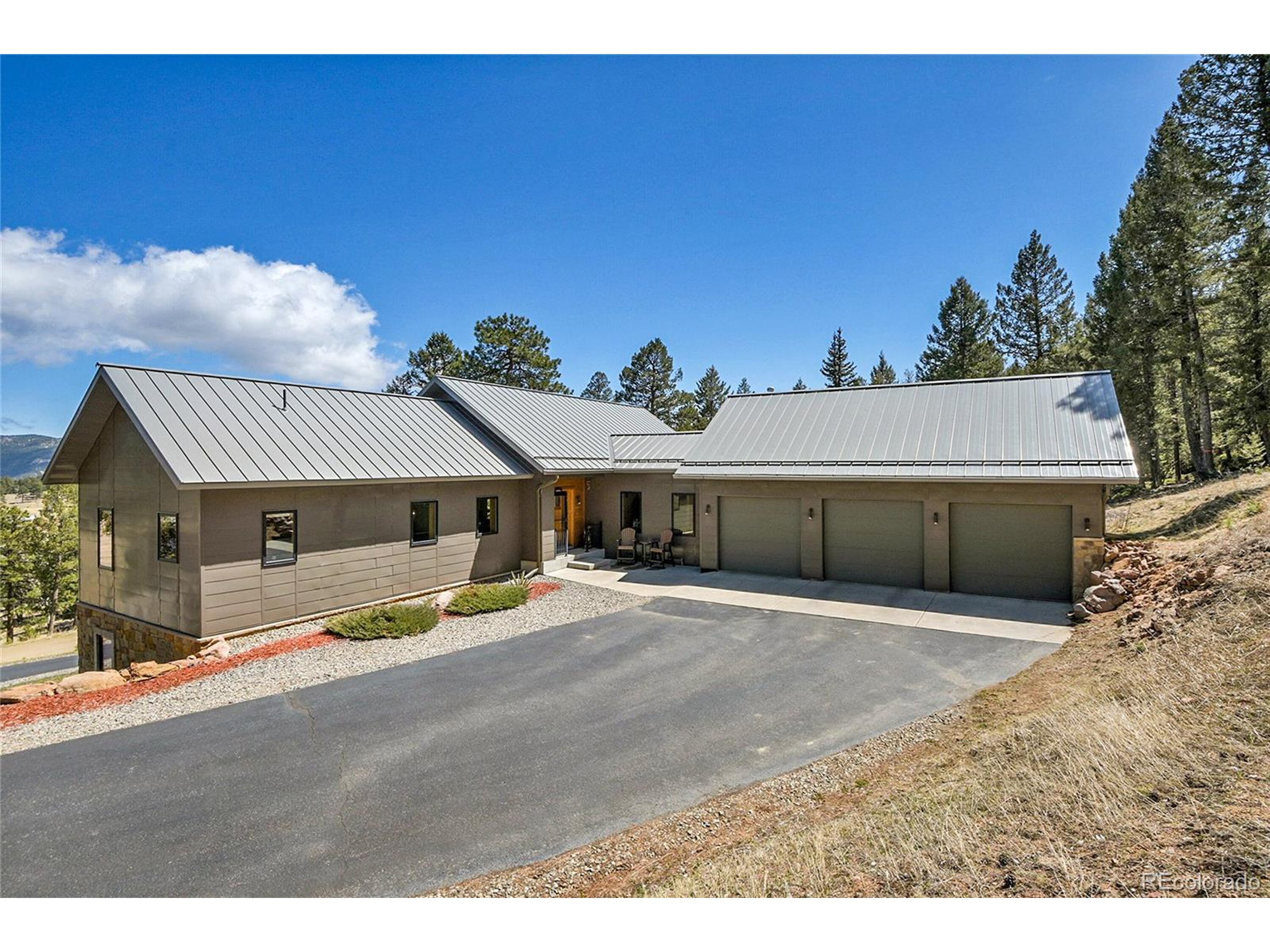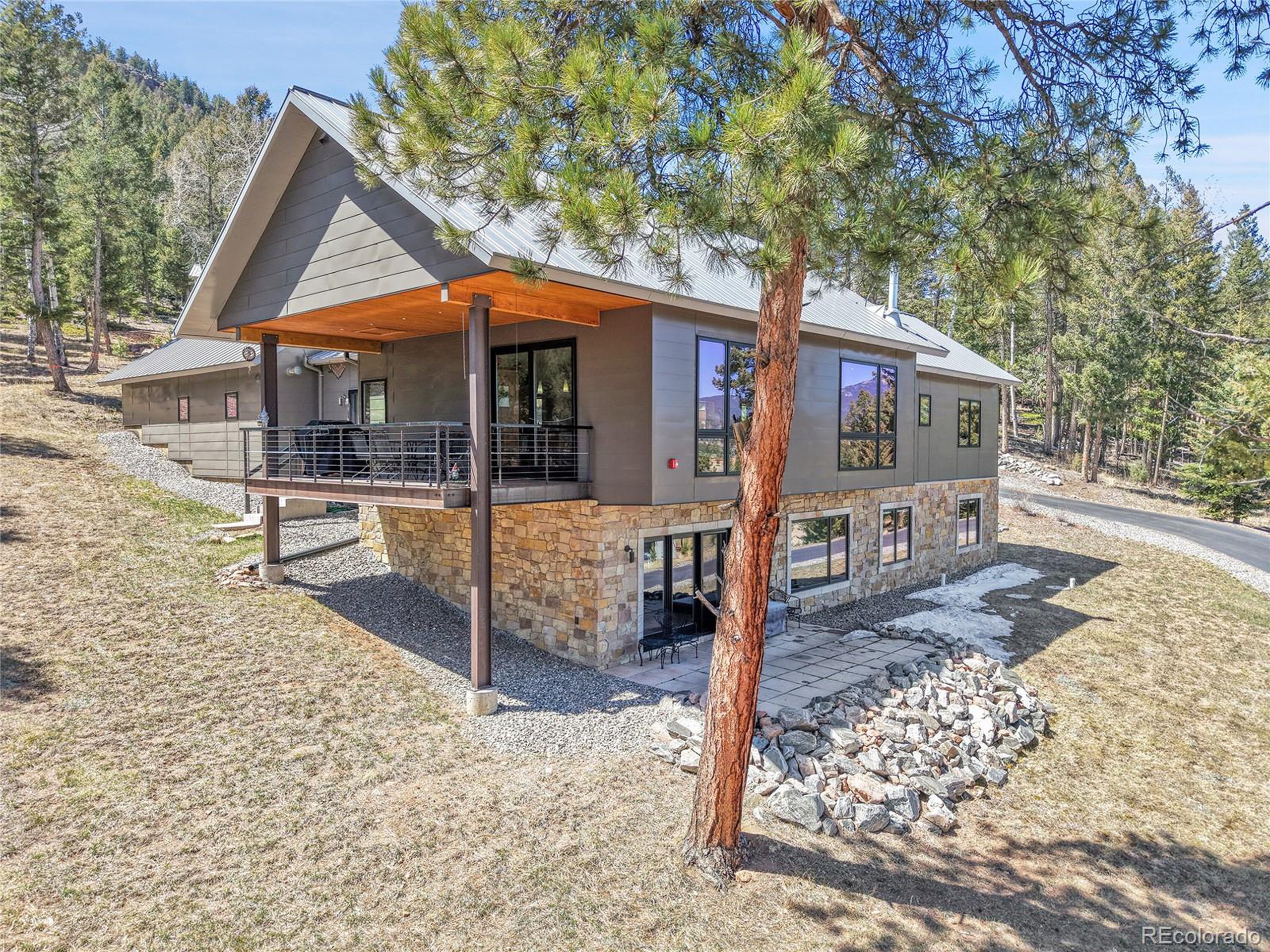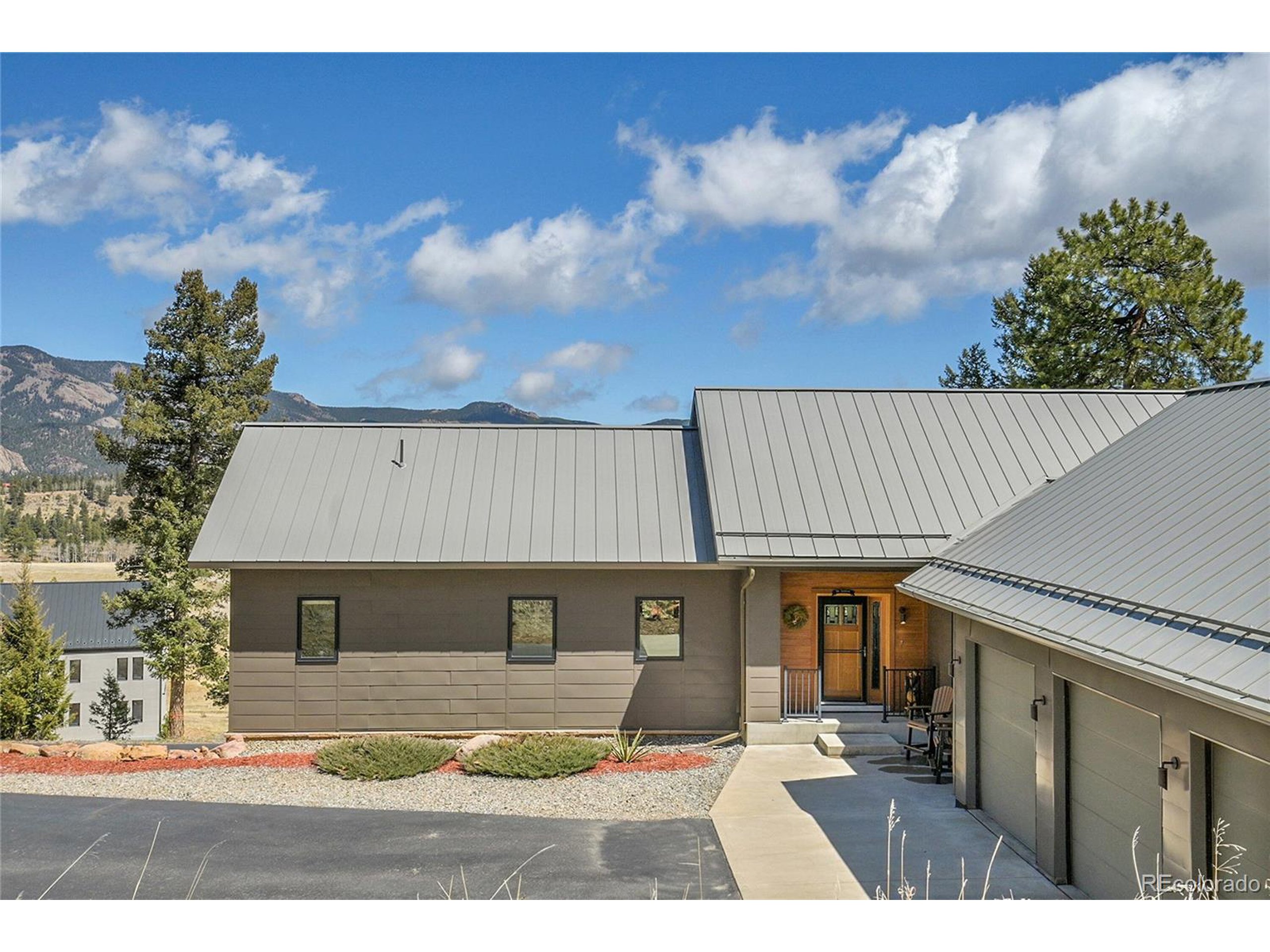96 Garnet Ln, Pine, CO 80470
$1,250,000
3
Beds
3
Baths
3,578
Sq Ft
Single Family
Active
Listed by
Tammy Drozda
Madison & Company Properties
303-771-3850
Last updated:
April 24, 2025, 02:29 PM
MLS#
8916264
Source:
IRES
About This Home
Home Facts
Single Family
3 Baths
3 Bedrooms
Built in 2011
Price Summary
1,250,000
$349 per Sq. Ft.
MLS #:
8916264
Last Updated:
April 24, 2025, 02:29 PM
Added:
10 day(s) ago
Rooms & Interior
Bedrooms
Total Bedrooms:
3
Bathrooms
Total Bathrooms:
3
Full Bathrooms:
1
Interior
Living Area:
3,578 Sq. Ft.
Structure
Structure
Architectural Style:
Chalet, Ranch, Residential-Detached
Building Area:
1,849 Sq. Ft.
Year Built:
2011
Lot
Lot Size (Sq. Ft):
88,426
Finances & Disclosures
Price:
$1,250,000
Price per Sq. Ft:
$349 per Sq. Ft.
Contact an Agent
Yes, I would like more information from Coldwell Banker. Please use and/or share my information with a Coldwell Banker agent to contact me about my real estate needs.
By clicking Contact I agree a Coldwell Banker Agent may contact me by phone or text message including by automated means and prerecorded messages about real estate services, and that I can access real estate services without providing my phone number. I acknowledge that I have read and agree to the Terms of Use and Privacy Notice.
Contact an Agent
Yes, I would like more information from Coldwell Banker. Please use and/or share my information with a Coldwell Banker agent to contact me about my real estate needs.
By clicking Contact I agree a Coldwell Banker Agent may contact me by phone or text message including by automated means and prerecorded messages about real estate services, and that I can access real estate services without providing my phone number. I acknowledge that I have read and agree to the Terms of Use and Privacy Notice.


