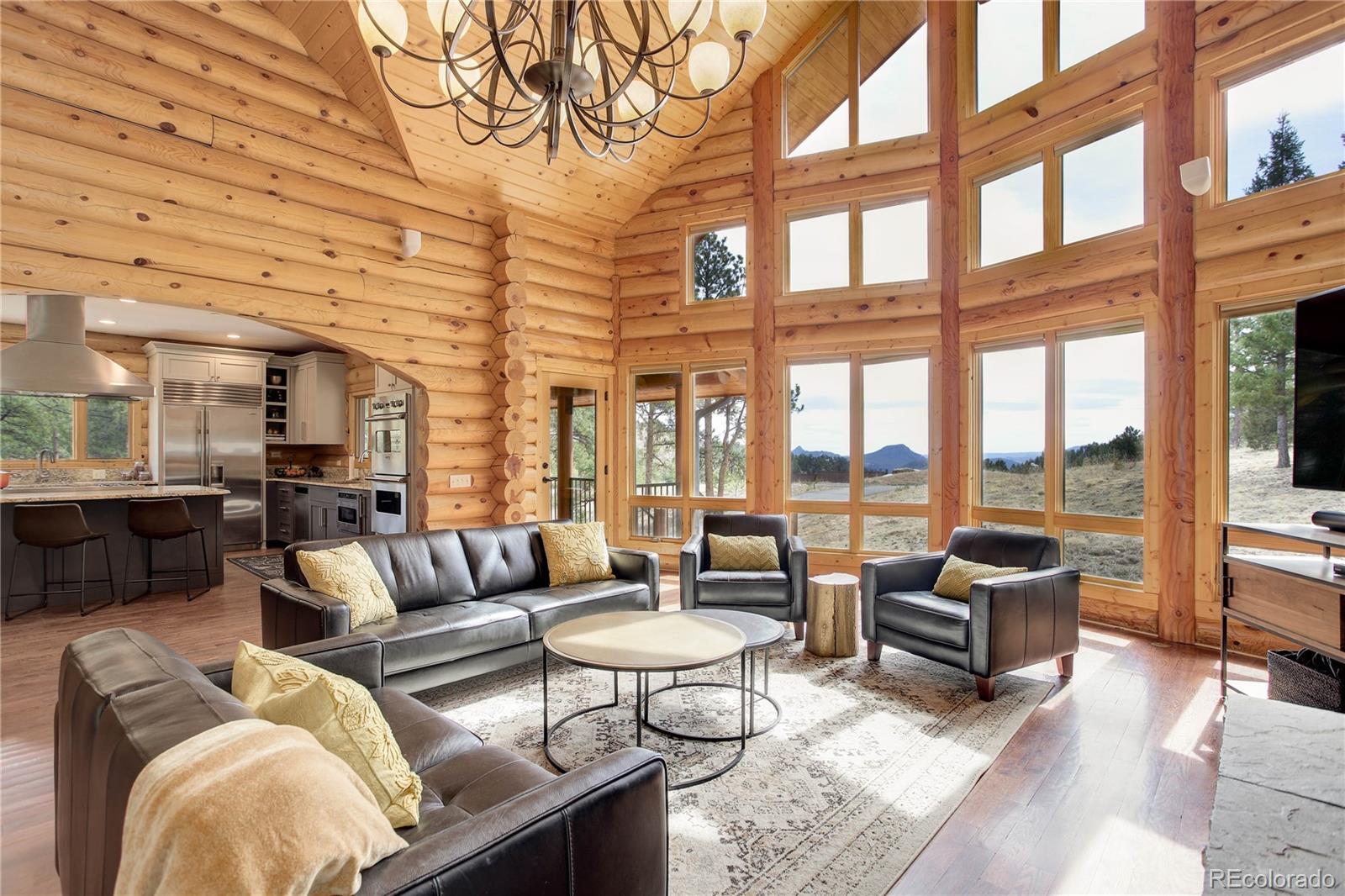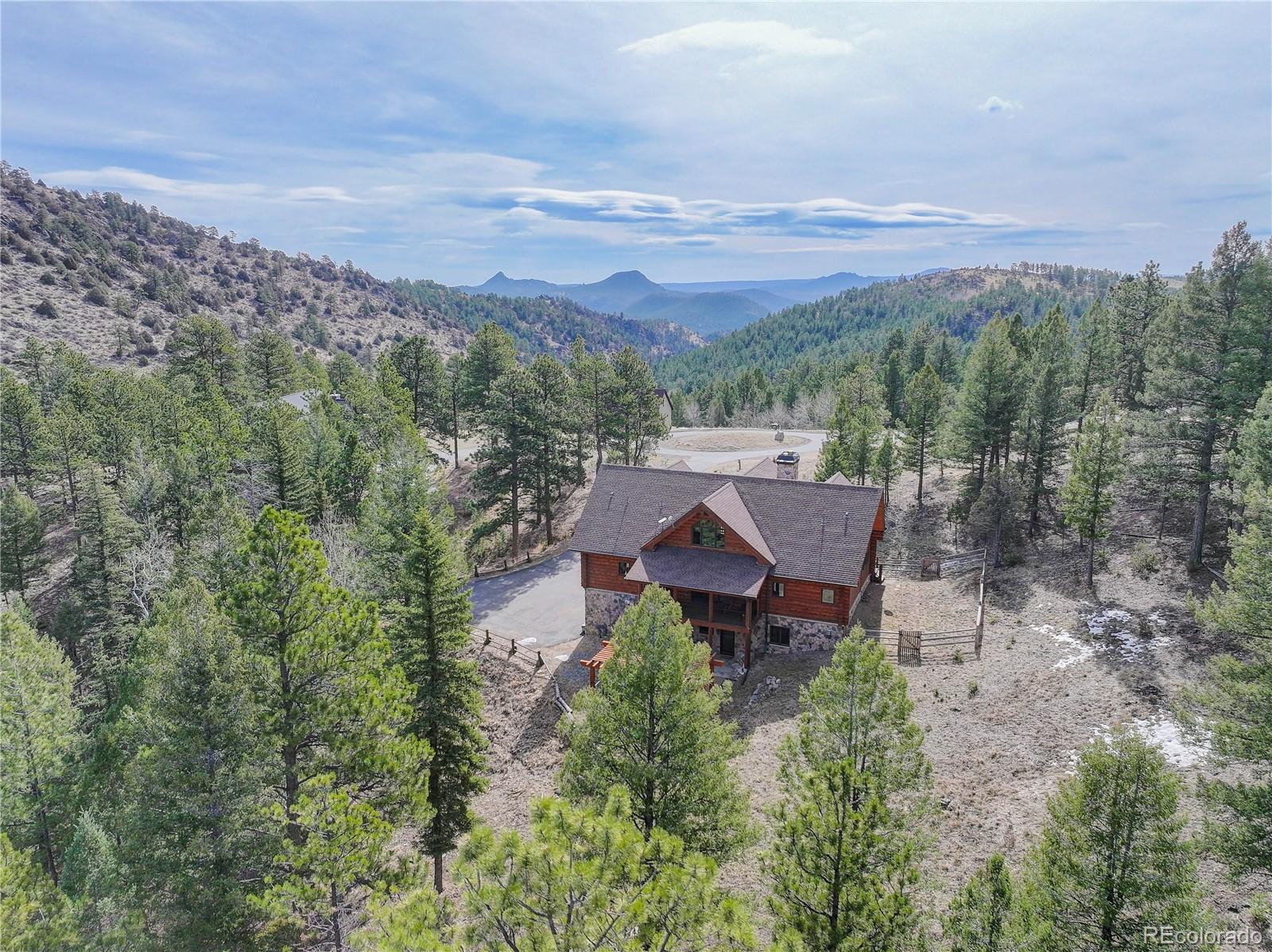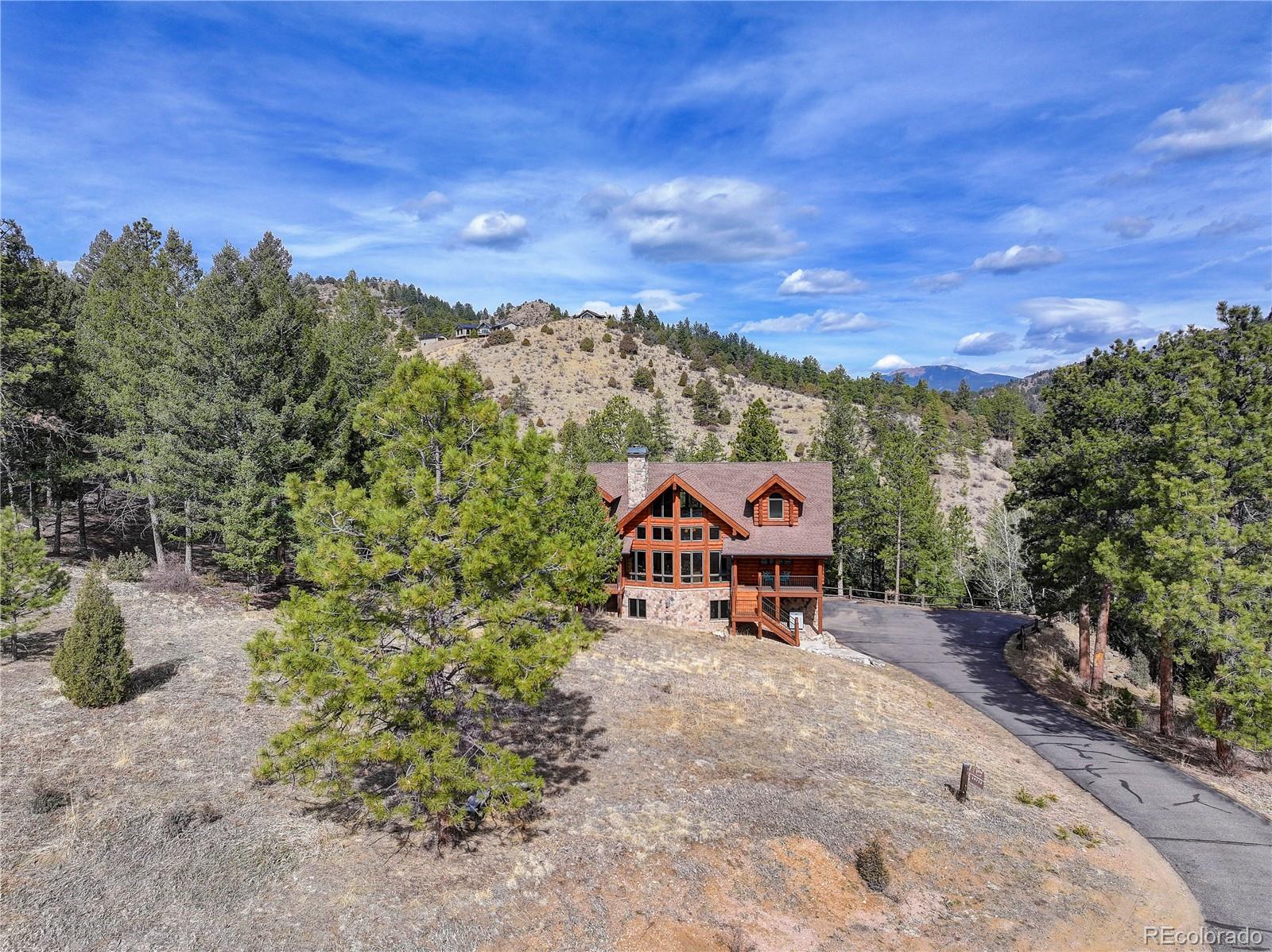


14753 Kit Carson Peak Trail, Pine, CO 80470
Active
About This Home
Home Facts
Single Family
5 Baths
4 Bedrooms
Built in 2007
Price Summary
1,750,000
$364 per Sq. Ft.
MLS #:
9753082
Rooms & Interior
Bedrooms
Total Bedrooms:
4
Bathrooms
Total Bathrooms:
5
Full Bathrooms:
2
Interior
Living Area:
4,796 Sq. Ft.
Structure
Structure
Building Area:
4,796 Sq. Ft.
Year Built:
2007
Lot
Lot Size (Sq. Ft):
225,205
Finances & Disclosures
Price:
$1,750,000
Price per Sq. Ft:
$364 per Sq. Ft.
Contact an Agent
Yes, I would like more information from Coldwell Banker. Please use and/or share my information with a Coldwell Banker agent to contact me about my real estate needs.
By clicking Contact I agree a Coldwell Banker Agent may contact me by phone or text message including by automated means and prerecorded messages about real estate services, and that I can access real estate services without providing my phone number. I acknowledge that I have read and agree to the Terms of Use and Privacy Notice.
Contact an Agent
Yes, I would like more information from Coldwell Banker. Please use and/or share my information with a Coldwell Banker agent to contact me about my real estate needs.
By clicking Contact I agree a Coldwell Banker Agent may contact me by phone or text message including by automated means and prerecorded messages about real estate services, and that I can access real estate services without providing my phone number. I acknowledge that I have read and agree to the Terms of Use and Privacy Notice.