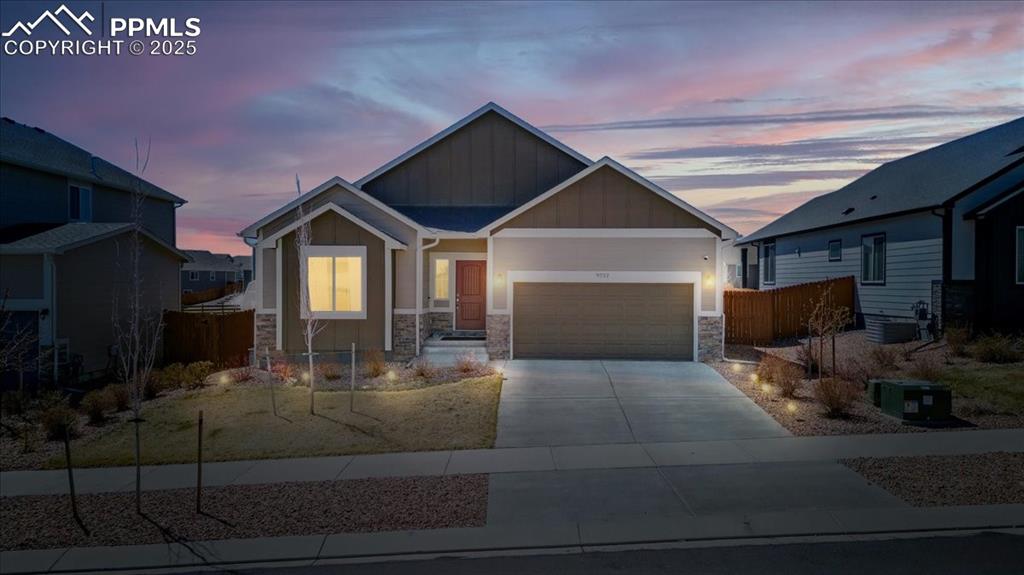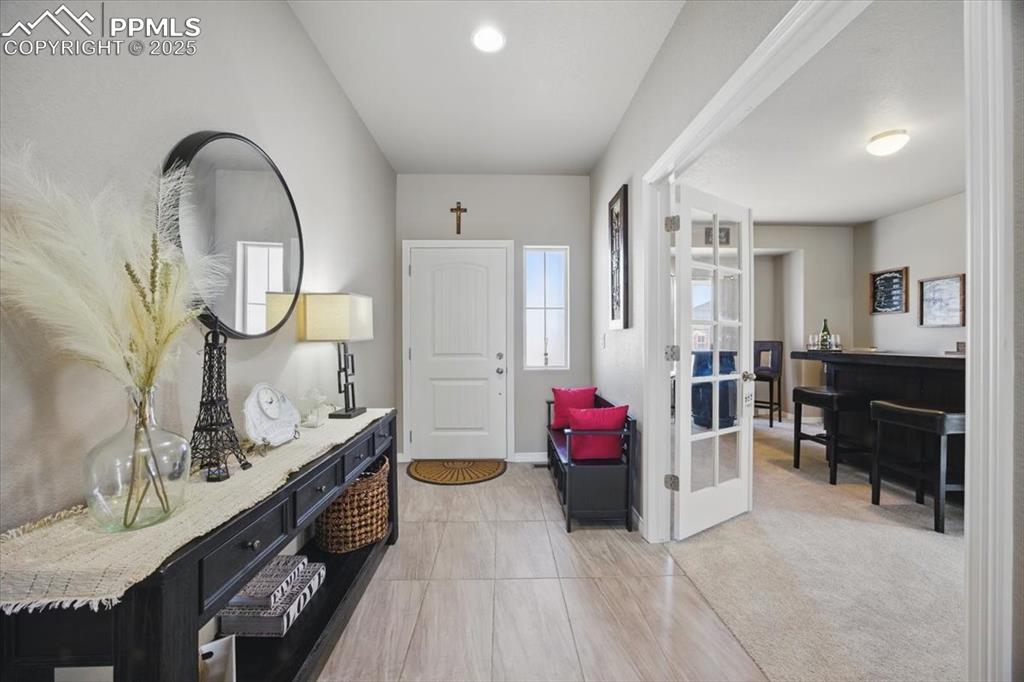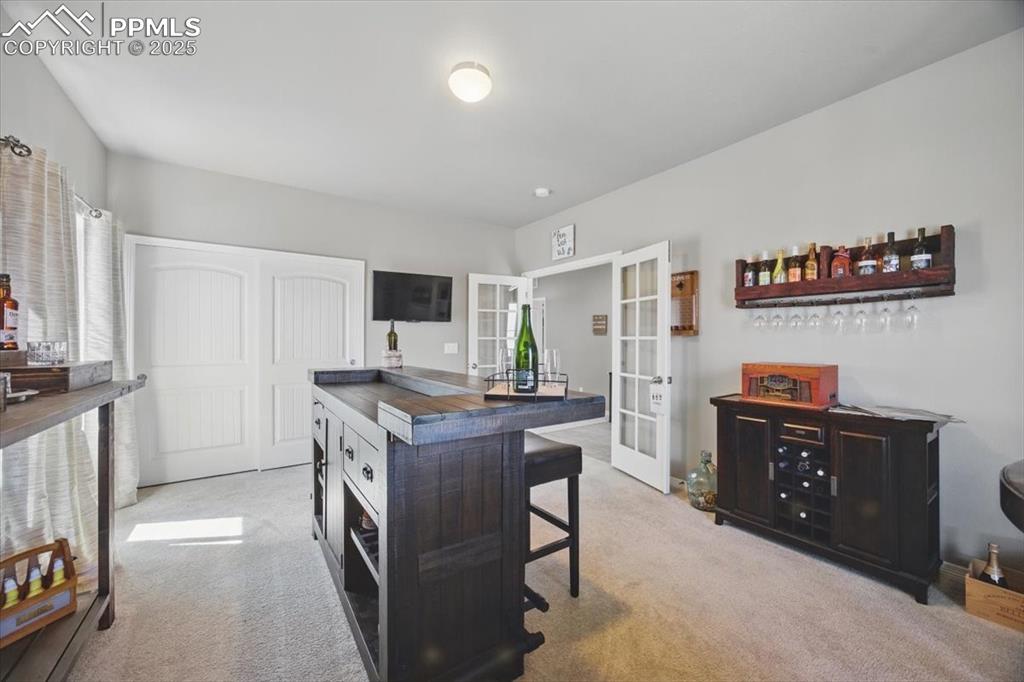


Listed by
Janet Mcmonigal Abr Mrp
Falcon Peyton Homes
Last updated:
May 7, 2025, 12:55 AM
MLS#
5089941
Source:
CO PPAR
About This Home
Home Facts
Single Family
3 Baths
5 Bedrooms
Built in 2020
Price Summary
554,000
$169 per Sq. Ft.
MLS #:
5089941
Last Updated:
May 7, 2025, 12:55 AM
Rooms & Interior
Bedrooms
Total Bedrooms:
5
Bathrooms
Total Bathrooms:
3
Full Bathrooms:
3
Interior
Living Area:
3,266 Sq. Ft.
Structure
Structure
Building Area:
3,266 Sq. Ft.
Year Built:
2020
Lot
Lot Size (Sq. Ft):
8,058
Finances & Disclosures
Price:
$554,000
Price per Sq. Ft:
$169 per Sq. Ft.
Contact an Agent
Yes, I would like more information from Coldwell Banker. Please use and/or share my information with a Coldwell Banker agent to contact me about my real estate needs.
By clicking Contact I agree a Coldwell Banker Agent may contact me by phone or text message including by automated means and prerecorded messages about real estate services, and that I can access real estate services without providing my phone number. I acknowledge that I have read and agree to the Terms of Use and Privacy Notice.
Contact an Agent
Yes, I would like more information from Coldwell Banker. Please use and/or share my information with a Coldwell Banker agent to contact me about my real estate needs.
By clicking Contact I agree a Coldwell Banker Agent may contact me by phone or text message including by automated means and prerecorded messages about real estate services, and that I can access real estate services without providing my phone number. I acknowledge that I have read and agree to the Terms of Use and Privacy Notice.