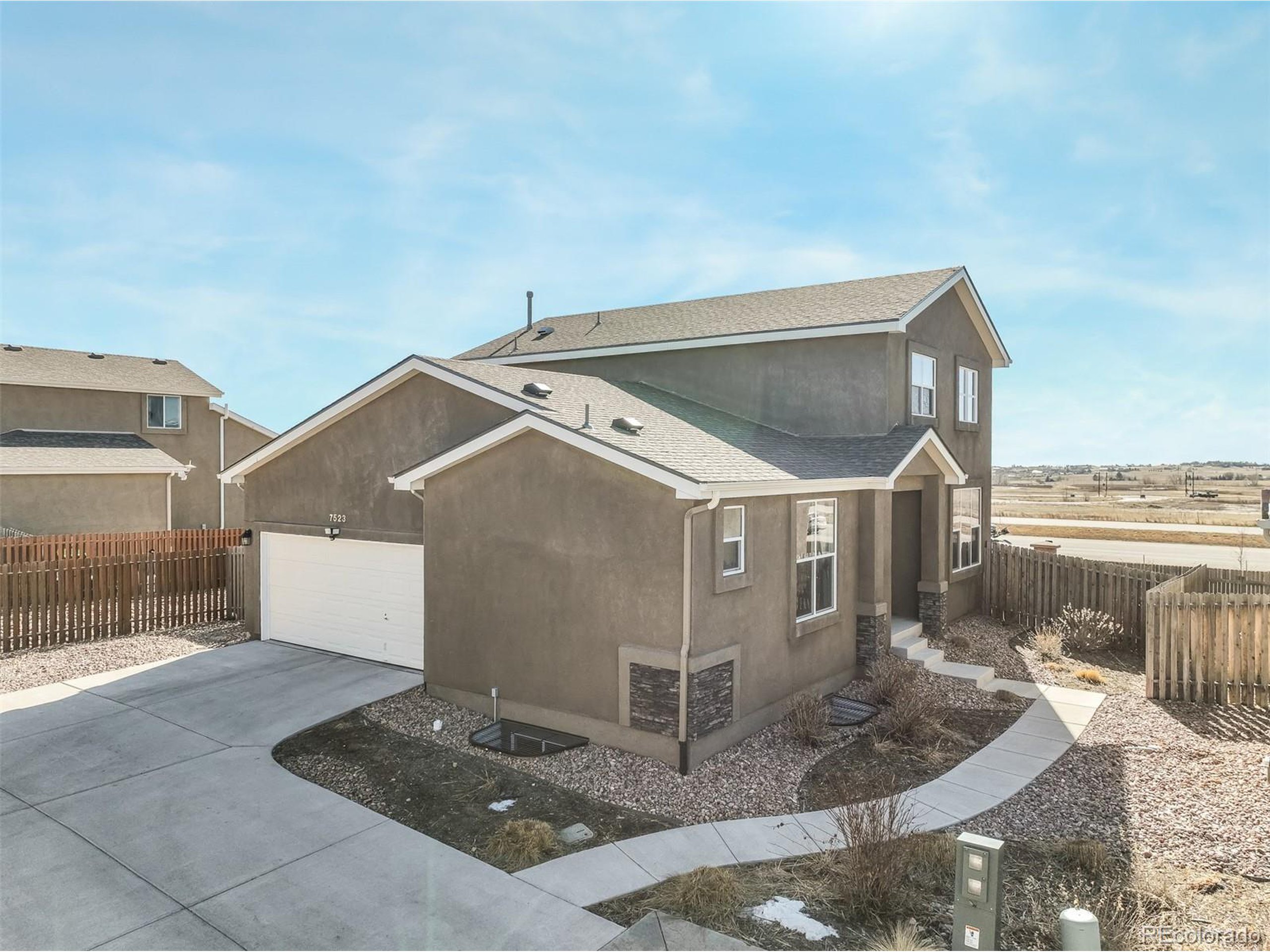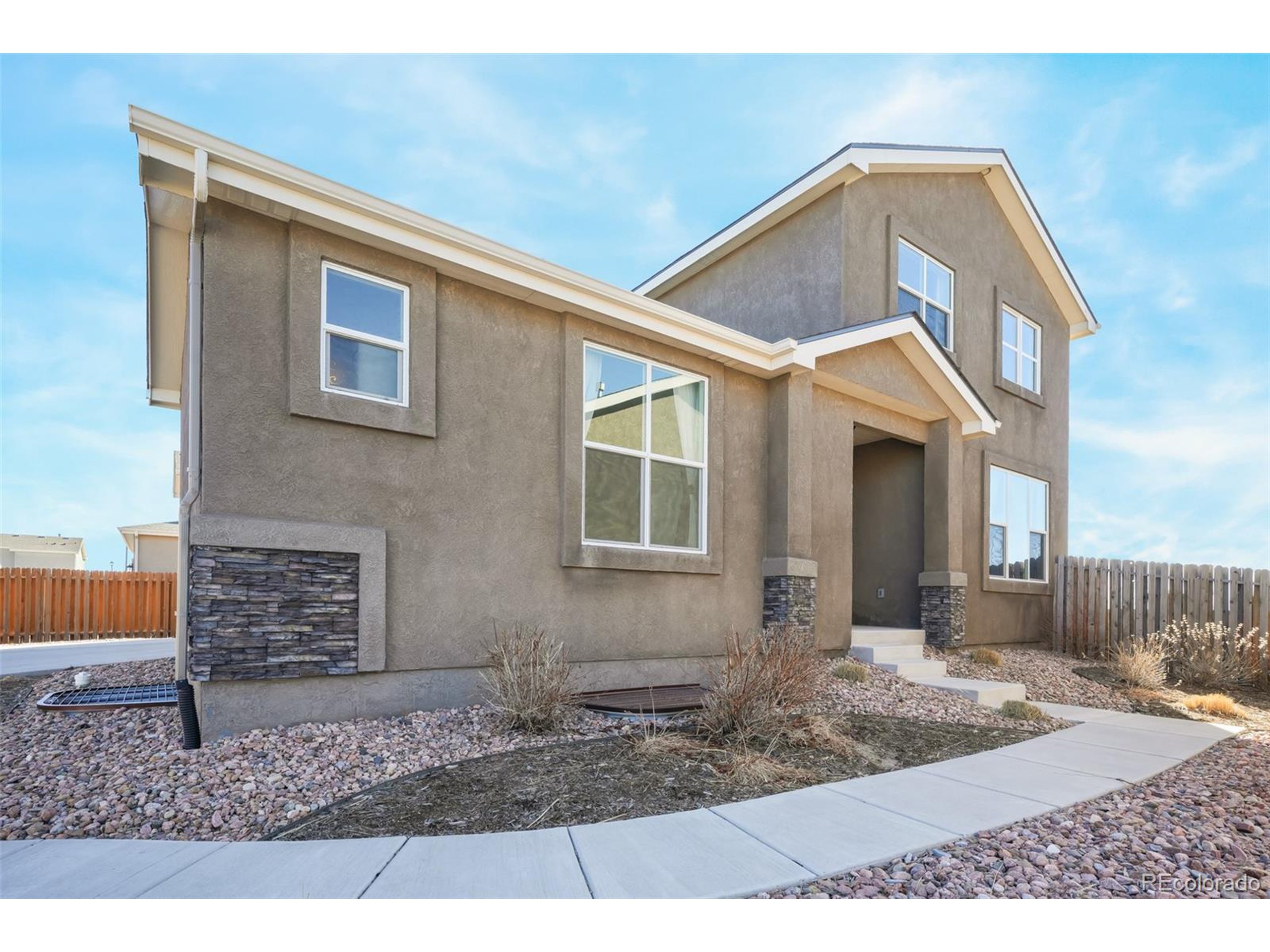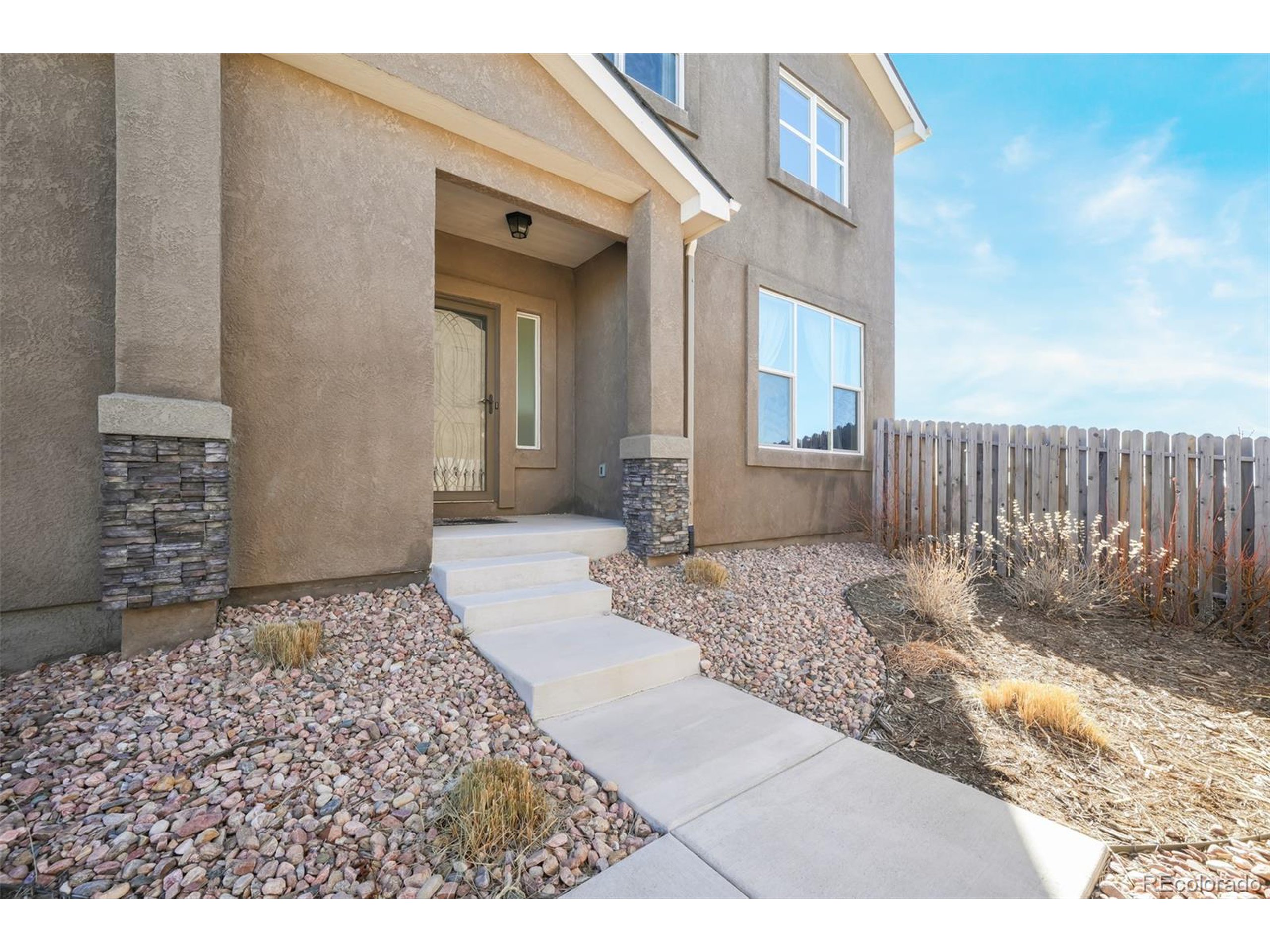


Listed by
Tricia Mandeville
eXp Realty, LLC.
888-440-2724
Last updated:
December 18, 2025, 08:25 AM
MLS#
3149096
Source:
IRES
About This Home
Home Facts
Single Family
4 Bedrooms
Built in 2015
Price Summary
425,000
$148 per Sq. Ft.
MLS #:
3149096
Last Updated:
December 18, 2025, 08:25 AM
Added:
10 month(s) ago
Rooms & Interior
Bedrooms
Total Bedrooms:
4
Interior
Living Area:
2,868 Sq. Ft.
Structure
Structure
Architectural Style:
Residential-Detached, Two
Building Area:
1,759 Sq. Ft.
Year Built:
2015
Lot
Lot Size (Sq. Ft):
5,662
Finances & Disclosures
Price:
$425,000
Price per Sq. Ft:
$148 per Sq. Ft.
Contact an Agent
Yes, I would like more information from Coldwell Banker. Please use and/or share my information with a Coldwell Banker agent to contact me about my real estate needs.
By clicking Contact I agree a Coldwell Banker Agent may contact me by phone or text message including by automated means and prerecorded messages about real estate services, and that I can access real estate services without providing my phone number. I acknowledge that I have read and agree to the Terms of Use and Privacy Notice.
Contact an Agent
Yes, I would like more information from Coldwell Banker. Please use and/or share my information with a Coldwell Banker agent to contact me about my real estate needs.
By clicking Contact I agree a Coldwell Banker Agent may contact me by phone or text message including by automated means and prerecorded messages about real estate services, and that I can access real estate services without providing my phone number. I acknowledge that I have read and agree to the Terms of Use and Privacy Notice.