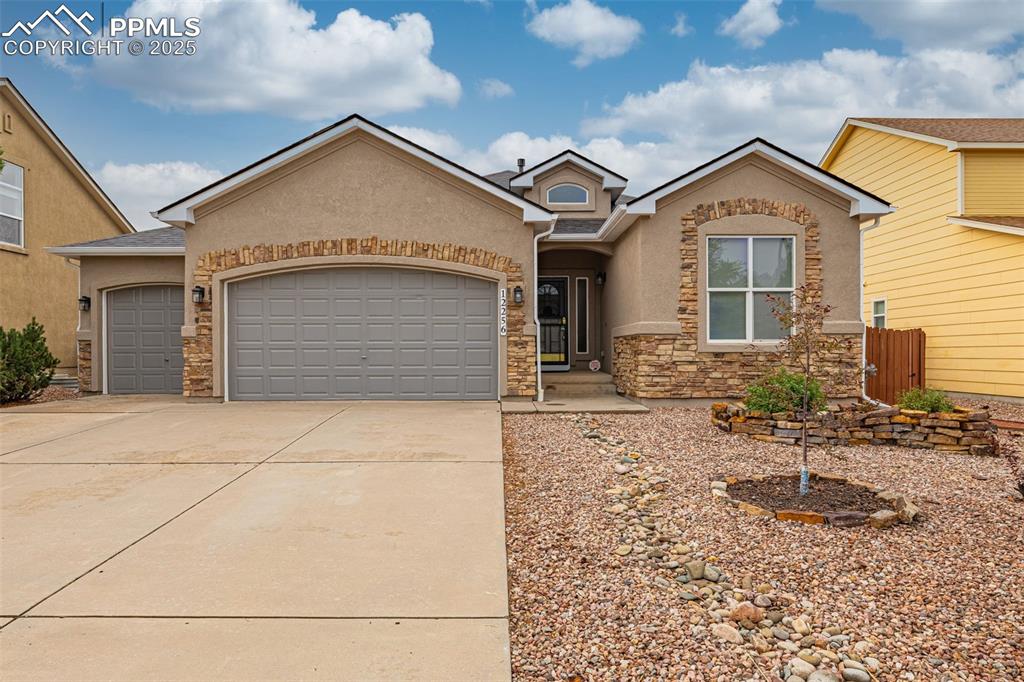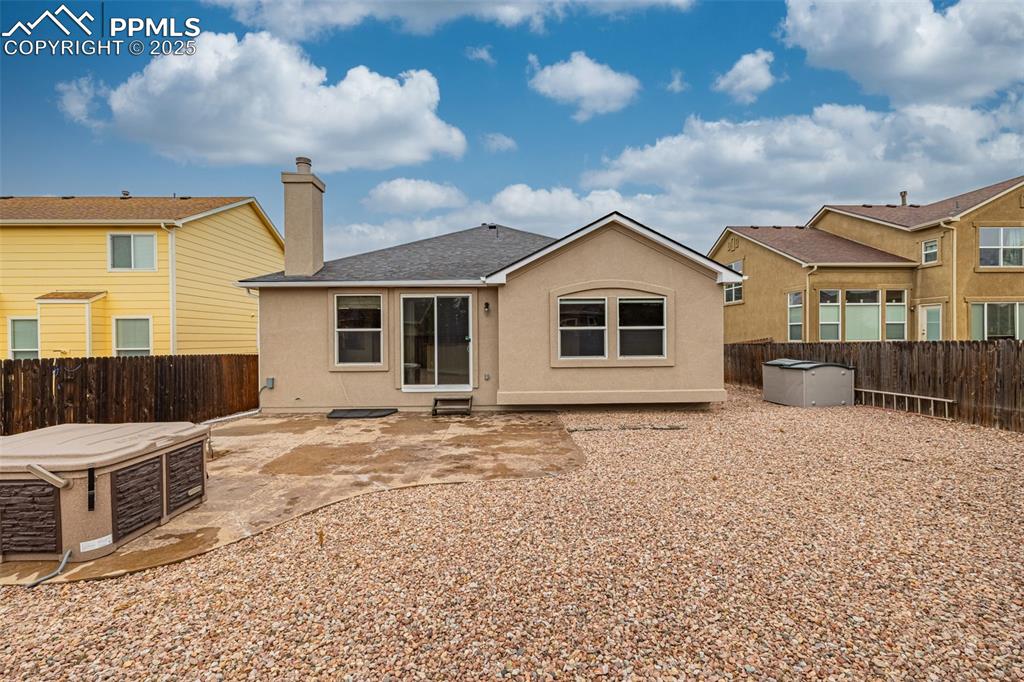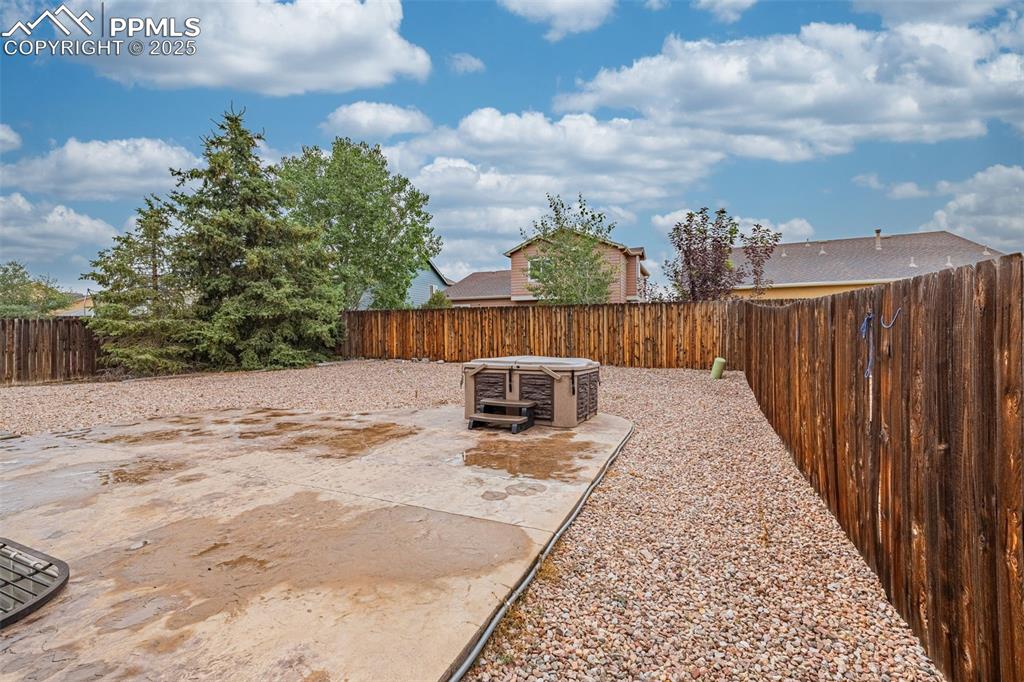


12256 Chimney Smoke Drive, Peyton, CO 80831
Active
Listed by
Nathan Johnson Abr Crs Gri Mrp
Barbara Miller
RE/MAX Real Estate Group LLC.
Last updated:
August 3, 2025, 02:09 PM
MLS#
8145923
Source:
CO PPAR
About This Home
Home Facts
Single Family
3 Baths
4 Bedrooms
Built in 2005
Price Summary
535,000
$176 per Sq. Ft.
MLS #:
8145923
Last Updated:
August 3, 2025, 02:09 PM
Rooms & Interior
Bedrooms
Total Bedrooms:
4
Bathrooms
Total Bathrooms:
3
Full Bathrooms:
3
Interior
Living Area:
3,024 Sq. Ft.
Structure
Structure
Building Area:
3,024 Sq. Ft.
Year Built:
2005
Lot
Lot Size (Sq. Ft):
1,232
Finances & Disclosures
Price:
$535,000
Price per Sq. Ft:
$176 per Sq. Ft.
Contact an Agent
Yes, I would like more information from Coldwell Banker. Please use and/or share my information with a Coldwell Banker agent to contact me about my real estate needs.
By clicking Contact I agree a Coldwell Banker Agent may contact me by phone or text message including by automated means and prerecorded messages about real estate services, and that I can access real estate services without providing my phone number. I acknowledge that I have read and agree to the Terms of Use and Privacy Notice.
Contact an Agent
Yes, I would like more information from Coldwell Banker. Please use and/or share my information with a Coldwell Banker agent to contact me about my real estate needs.
By clicking Contact I agree a Coldwell Banker Agent may contact me by phone or text message including by automated means and prerecorded messages about real estate services, and that I can access real estate services without providing my phone number. I acknowledge that I have read and agree to the Terms of Use and Privacy Notice.