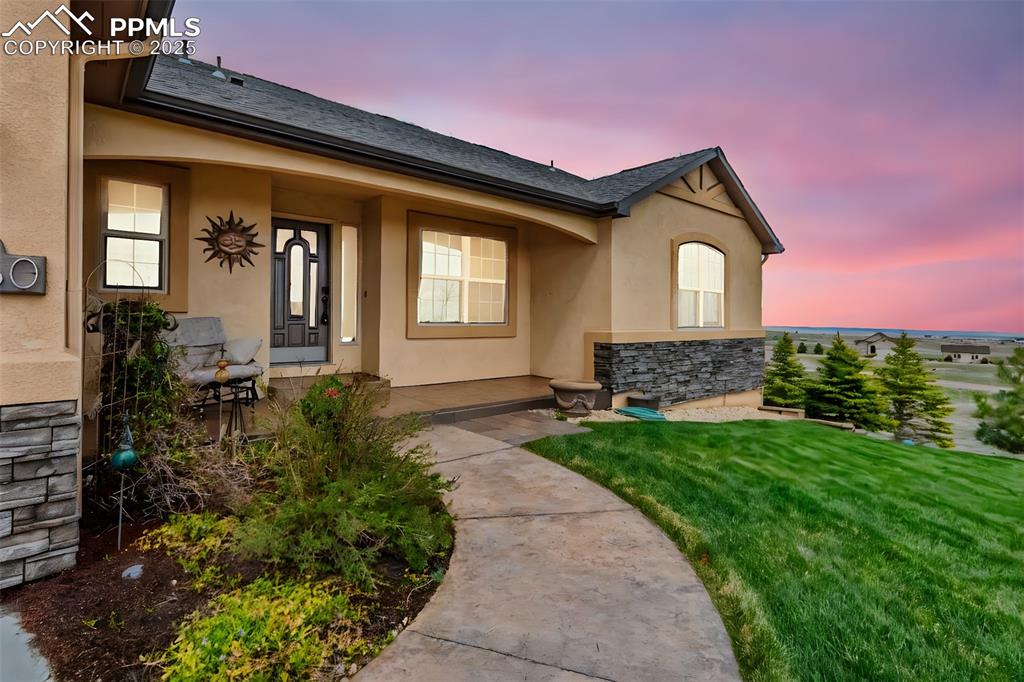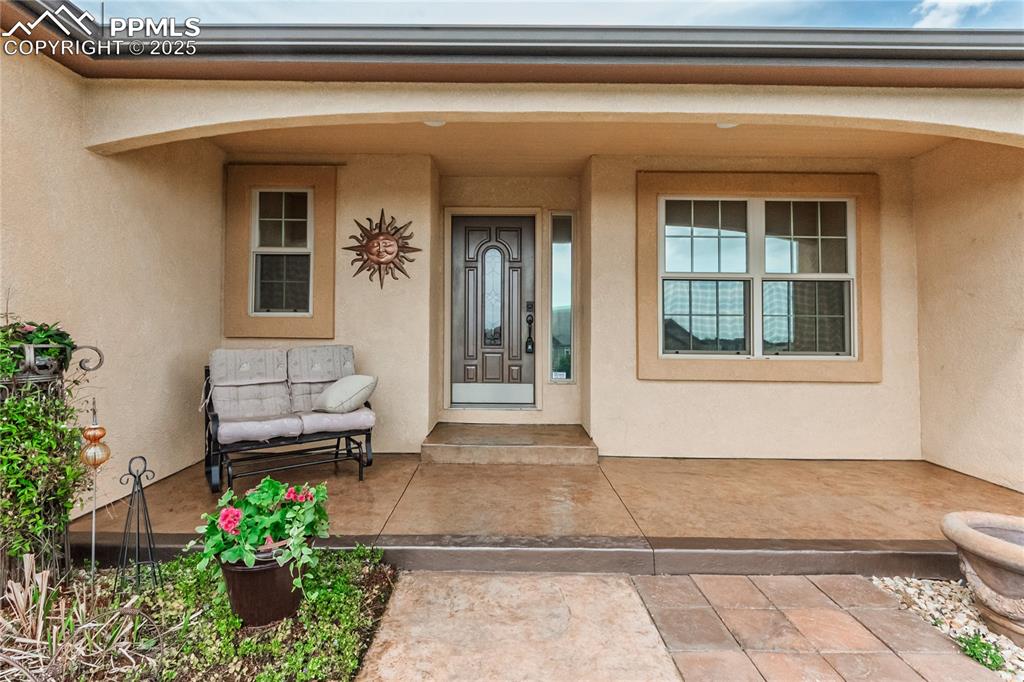


12250 Smoke Bluffs Road, Peyton, CO 80831
Active
Listed by
Frank Griffin Abr Ahwd Crets Epro Gri Mrp Psa Rene Rsps Sfr Sres Srs
Jennifer Griffin Gri Psa
Flat Rate Realty Group LLC.
Last updated:
May 17, 2025, 10:10 AM
MLS#
5208497
Source:
CO PPAR
About This Home
Home Facts
Single Family
3 Baths
4 Bedrooms
Built in 2014
Price Summary
995,000
$254 per Sq. Ft.
MLS #:
5208497
Last Updated:
May 17, 2025, 10:10 AM
Rooms & Interior
Bedrooms
Total Bedrooms:
4
Bathrooms
Total Bathrooms:
3
Full Bathrooms:
3
Interior
Living Area:
3,906 Sq. Ft.
Structure
Structure
Building Area:
3,906 Sq. Ft.
Year Built:
2014
Lot
Lot Size (Sq. Ft):
109,335
Finances & Disclosures
Price:
$995,000
Price per Sq. Ft:
$254 per Sq. Ft.
Contact an Agent
Yes, I would like more information from Coldwell Banker. Please use and/or share my information with a Coldwell Banker agent to contact me about my real estate needs.
By clicking Contact I agree a Coldwell Banker Agent may contact me by phone or text message including by automated means and prerecorded messages about real estate services, and that I can access real estate services without providing my phone number. I acknowledge that I have read and agree to the Terms of Use and Privacy Notice.
Contact an Agent
Yes, I would like more information from Coldwell Banker. Please use and/or share my information with a Coldwell Banker agent to contact me about my real estate needs.
By clicking Contact I agree a Coldwell Banker Agent may contact me by phone or text message including by automated means and prerecorded messages about real estate services, and that I can access real estate services without providing my phone number. I acknowledge that I have read and agree to the Terms of Use and Privacy Notice.